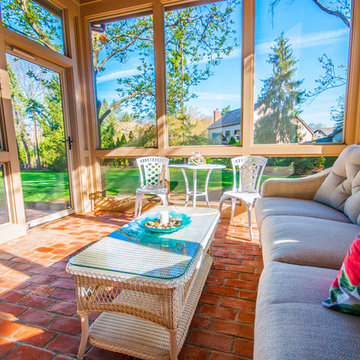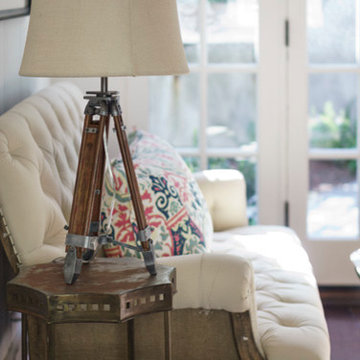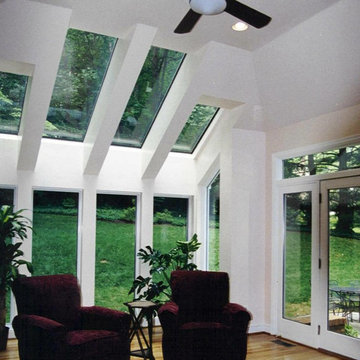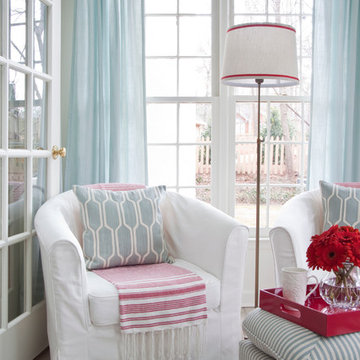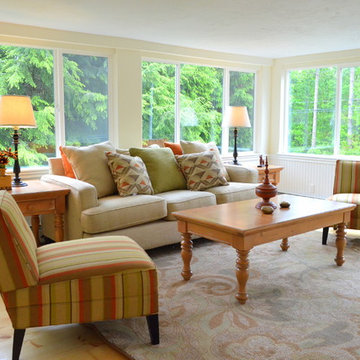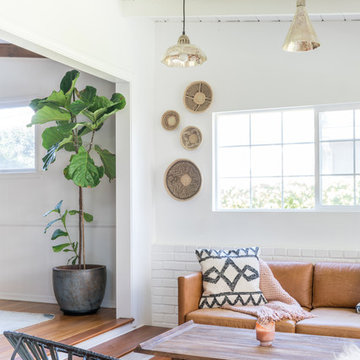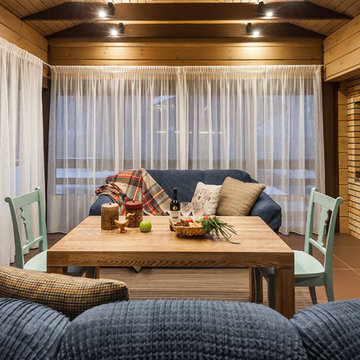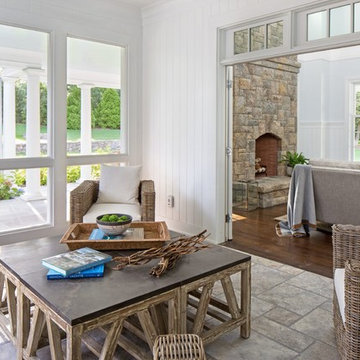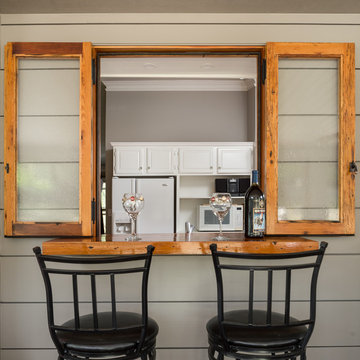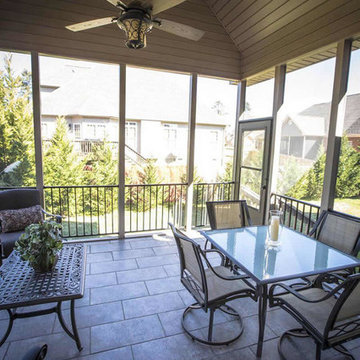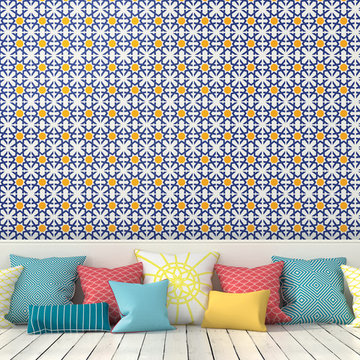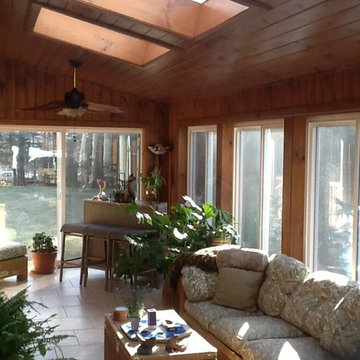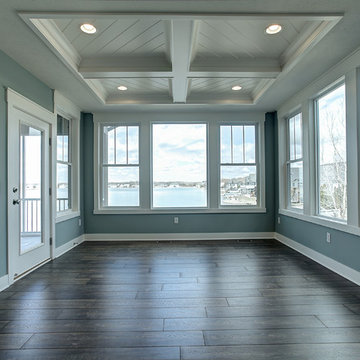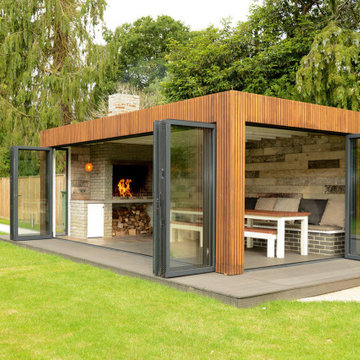Budget, Affordable Conservatory Ideas and Designs
Refine by:
Budget
Sort by:Popular Today
141 - 160 of 5,320 photos
Item 1 of 3
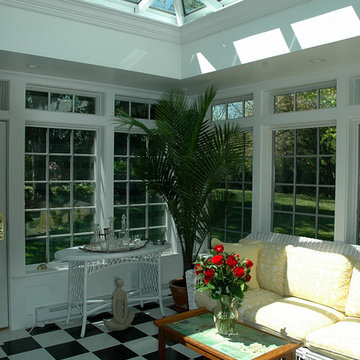
The white and black check floor -- which gives the space added panache -- is 12” x 12” ceramic tile layed over an insulated wood floor system, making it especially cozy during fall and winter and cooler spring days.
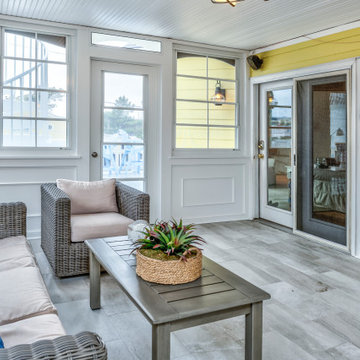
Indian Street Sunroom in Bethany Beach DE with Wooden Table and Vintage Floor Standing Lamp
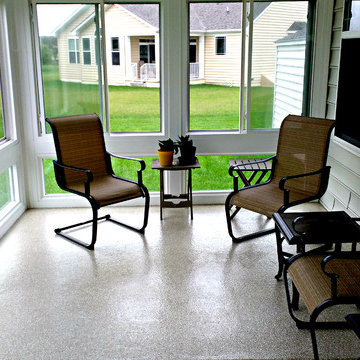
A conversational area, environmentally safe and low voc's, this 3-Season room will withstand the foot traffic and shuffling of the chairs. You can now walk barefoot on the new floor without tracking white concrete dust into the house.
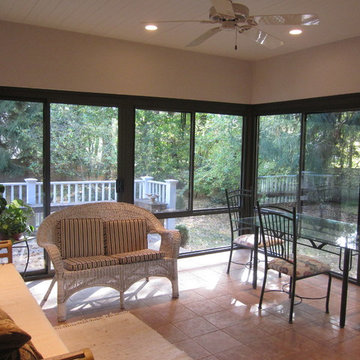
An existing screen porch area that got dirty, cold and windy in winter or too hot in summer. They could not enjoy the backyard and wanted a space in which they could feel more outdoors. We added a Four Seasons Sunrooms System 230 Aluminum walls under system to give a feeling of all glass that could convert to screens in seconds because all the windows are operable or removable in summer. This blended a technically modern sunroom in with the existing architecture and complimented their home.
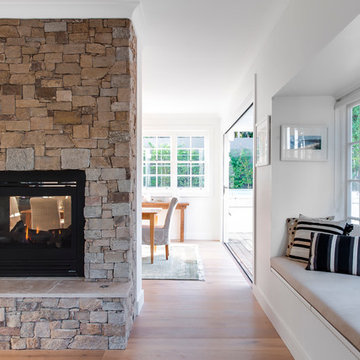
The informal lounge area of the Balgowlah Project features a built in stone fireplace with window seating, allowing views of the external garden areas. Timber flooring throughout the house.
Building & Project Management: Liebke Projects PTY LTD
Photography: Nicole England
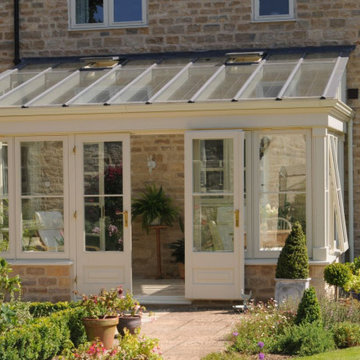
Our clients located in Somerset were looking for a lean-to conservatory filled with natural light. Our designer at David Salisbury created this simple but effective design which perfectly fits the bill. It has two skylights and top hung windows to for ventilation which is all important in this kind of extension.
Our clients are DIY lovers and they took a very keen interest in all aspects of the project especially with the on site - construction. The conservatory was finished in Pebble White and has brass window and door furniture.
The final design blends well with the style of the house and provides our clients with a new room filled with plenty of natural light and warmth. They instantly fell in love with their new room finding it a delightful addition to the house and an extra space that is used all year round.
Budget, Affordable Conservatory Ideas and Designs
8
