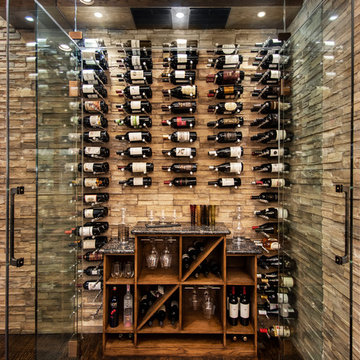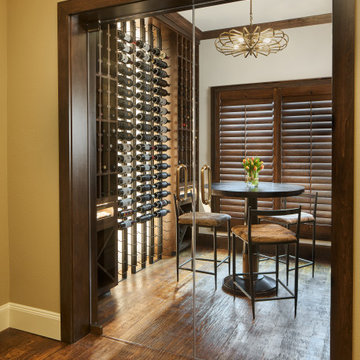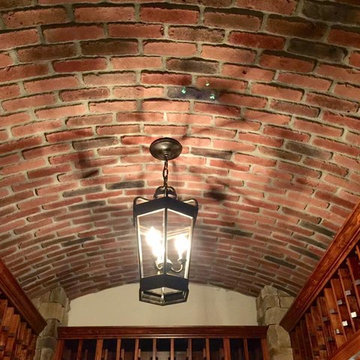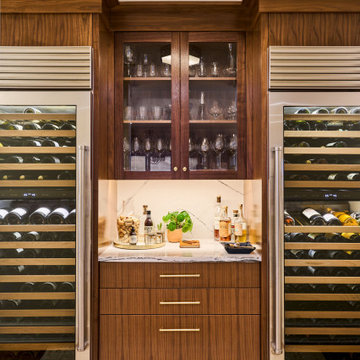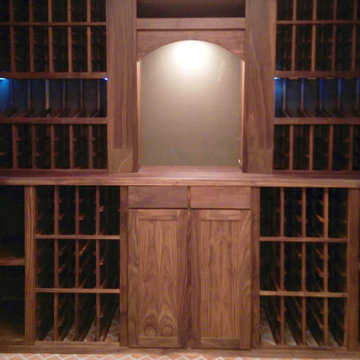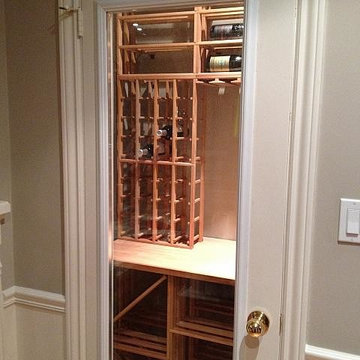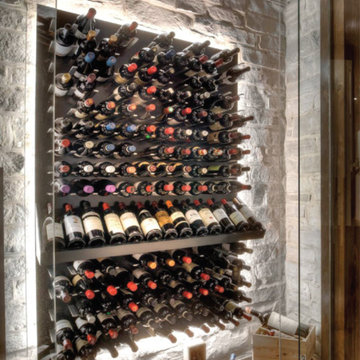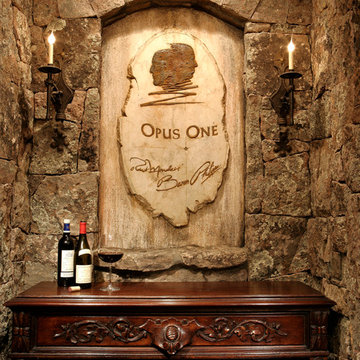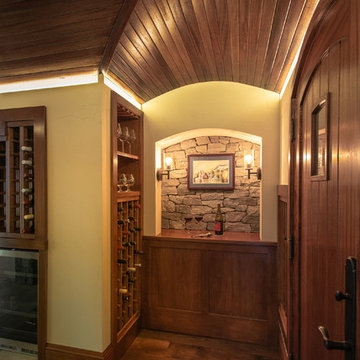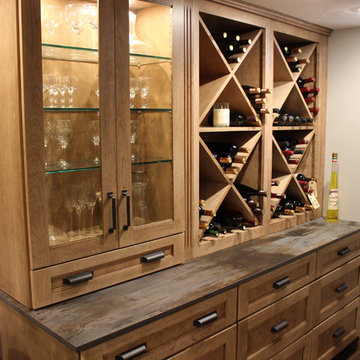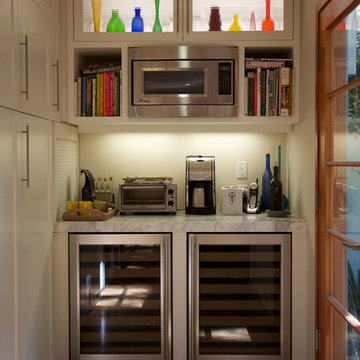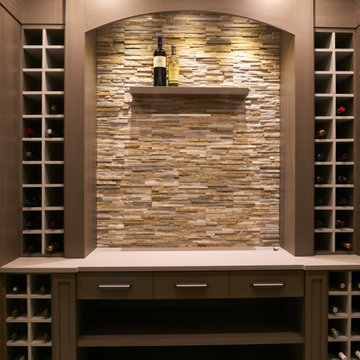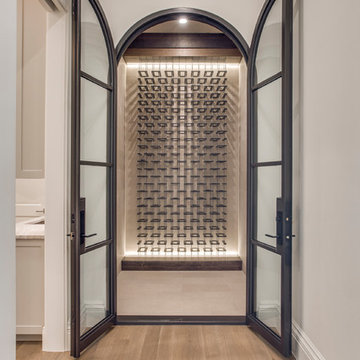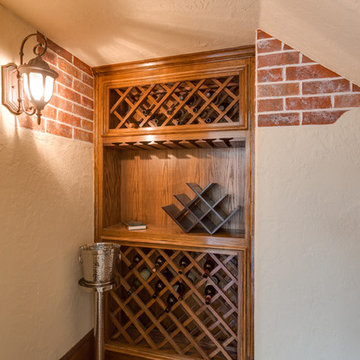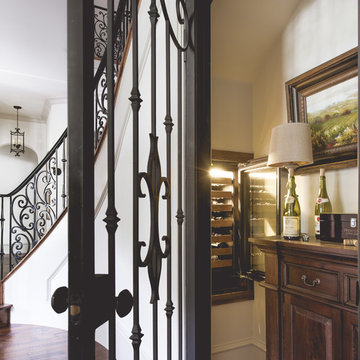Brown Wine Cellar with Medium Hardwood Flooring Ideas and Designs
Refine by:
Budget
Sort by:Popular Today
221 - 240 of 664 photos
Item 1 of 3
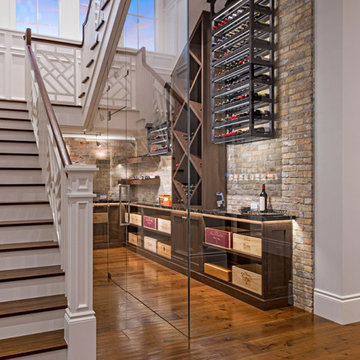
Built from the ground up, this transitional home features five bedrooms, eight bathrooms, and totals 12,227 square-feet including exterior living spaces. This residence presents a refined yet livable space, which includes a home gym, wine room, elevator, two laundry rooms, a four-car garage, and a clubroom featuring a pool table and wet bar which exhibit a mesmerizing suspended liquor display and backlit wall. The backyard views are unbeatable, with views overlooking the intercoastal. The backyard highlights a fireplace as well as a fire pit area, a summer kitchen, and a massive pool including a lounging ledge and built-in jacuzzi.
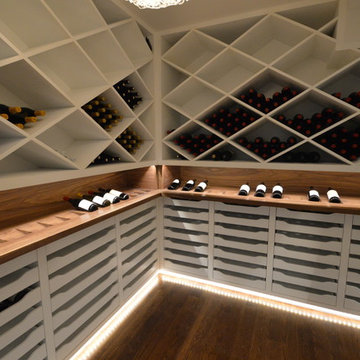
Contemporary white wine cellar complete with light feature, pull out drawers, custom diamond bins, and LED lit angled bottle trays. | Holds just under 1,000 bottles.
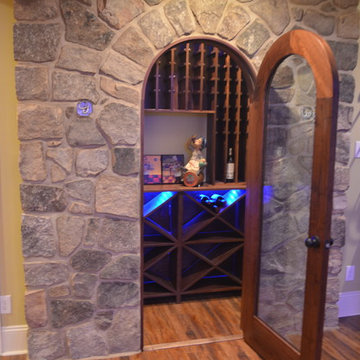
Open the beveled, frameless glass door from within the stone archway and walk up to the custom walnut wine racks. The room is at the ideal temperature thanks to the spray foam insulation and vapor barrier. The custom LED lighting in the cellar allows you to look through your superb wine collection to find the right choice for your guests.
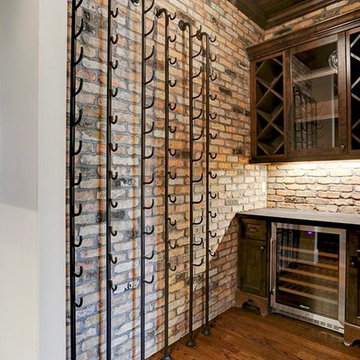
Custom Home Design by Purser Architectural. Gorgeously Built by Post Oak Homes. Bellaire, Houston, Texas.
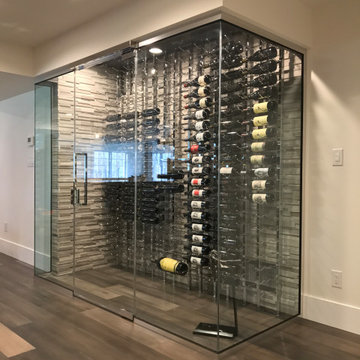
This young couple was looking to create a space where they could entertain adults and children simultaneously. We designed an adult side with walk in Wine Closet, Wine Tasting Bar, and TV area. The other third of the basement was designed as an expansive playroom for the children to gather. Barn doors separate the adult side from the childrens side, this also allows for the parents to close off the toys while entertaining adults only. To finish off the basement is a full bathroom and bedroom.
Brown Wine Cellar with Medium Hardwood Flooring Ideas and Designs
12
