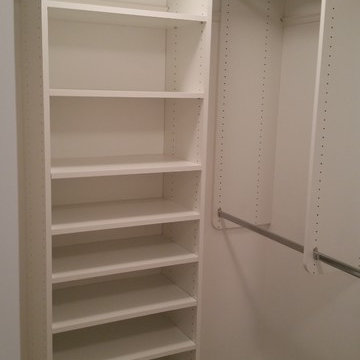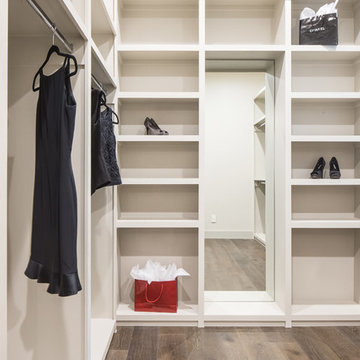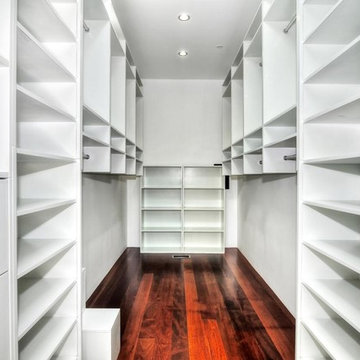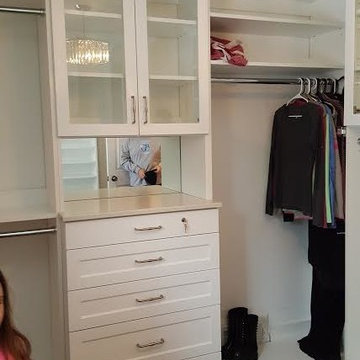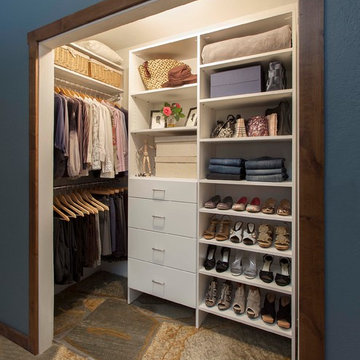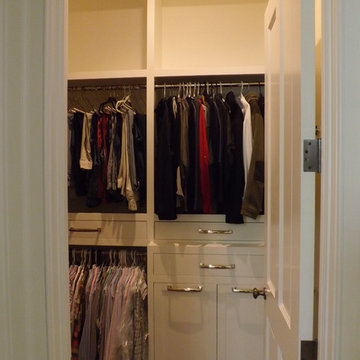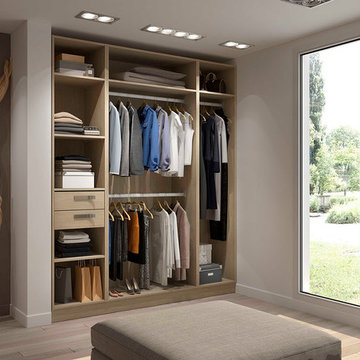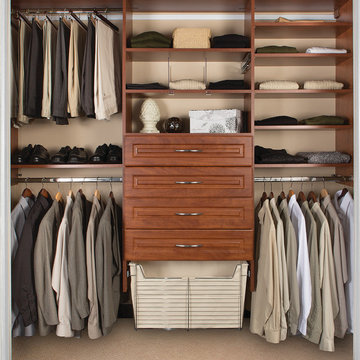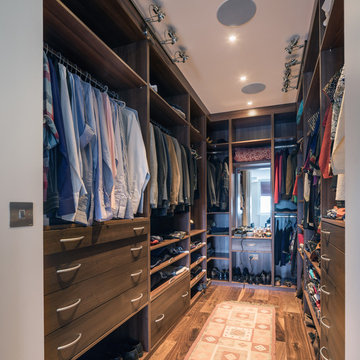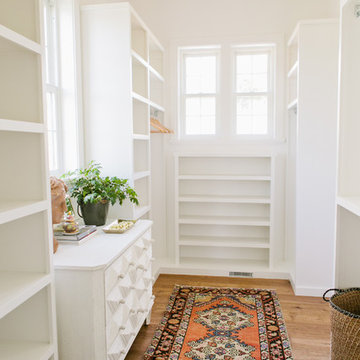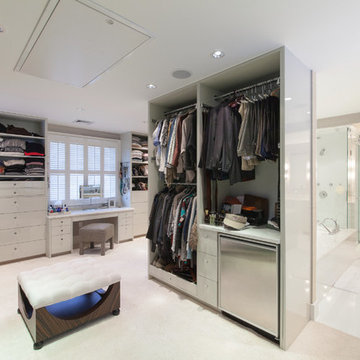Brown, White Wardrobe Ideas and Designs
Refine by:
Budget
Sort by:Popular Today
161 - 180 of 85,848 photos
Item 1 of 3
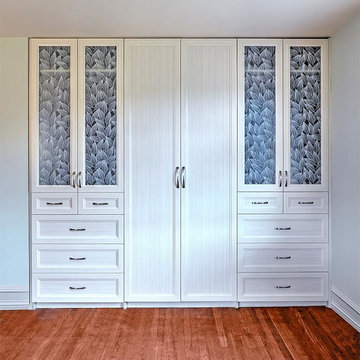
This built-in custom wardrobe provides additional storage when you don't have enough closet space.
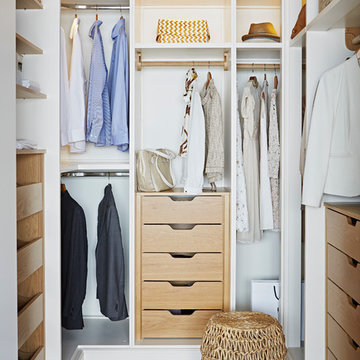
John Lewis of Hungerford - Walk-in wardrobe
The walk-in wardrobes or Dressing rooms can be painted in any of our range of paint colours, and can be paired with oak or walnut storage accessories. Here drawer packs and shoe racks are shown in oak, whilst the wardrobe space is in our satin eggshell Blanched Almond finish.
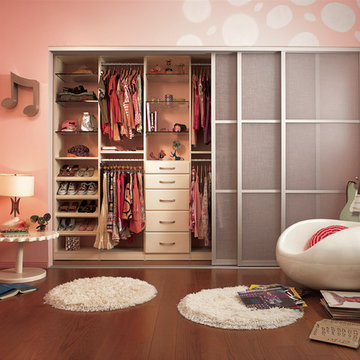
This gorgeous reach-in closet system befitting a budding style icon features slanted shoe shelves and space to highlight favorite items.

This master closet is pure luxury! The floor to ceiling storage cabinets and drawers wastes not a single inch of space. Rotating automated shoe racks and wardrobe lifts make it easy to stay organized. Lighted clothes racks and glass cabinets highlight this beautiful space. Design by California Closets | Space by Hatfield Builders & Remodelers | Photography by Versatile Imaging

A serene blue and white palette defines the the lady's closet and dressing area.
Interior Architecture by Brian O'Keefe Architect, PC, with Interior Design by Marjorie Shushan.
Featured in Architectural Digest.
Photo by Liz Ordonoz.
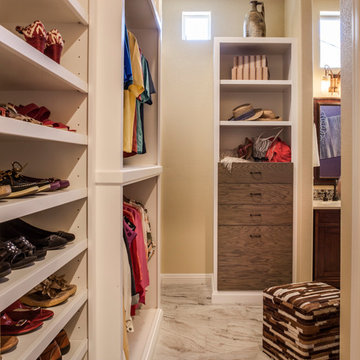
Custom and creative floor-to-ceiling closet opens to the master bathroom. With maximized storage, adjustable shelving, and accented with a reclaimed wood element it becomes an oasis in the home for storage and dressing. The cowhide stool? A practical accent.
Photography by Lydia Cutter
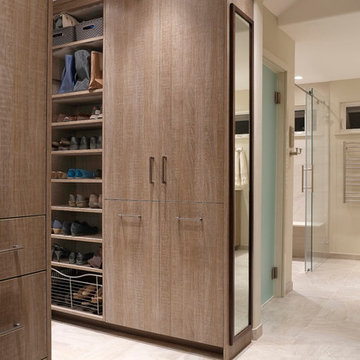
This master suite is luxurious, sophisticated and eclectic as many of the spaces the homeowners lived in abroad. There is a large luxe curbless shower, a private water closet, fireplace and TV. They also have a walk-in closet with abundant storage full of special spaces.
Winner: 1st Place, ASID WA, Large Bath
This master suite is now a uniquely personal space that functions brilliantly for this worldly couple who have decided to make this home there final destination.
Photo DeMane Design
Winner: 1st Place, ASID WA, Large Bath
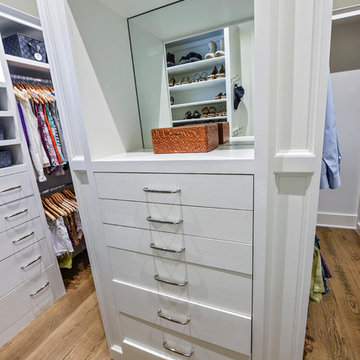
Focal point of closet, center peninsula that splits his and hers sections
Brown, White Wardrobe Ideas and Designs
9
