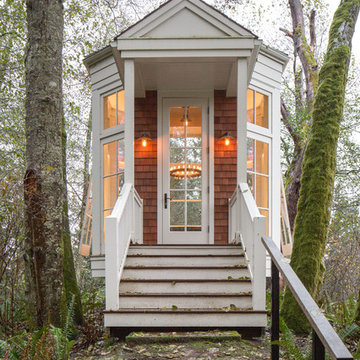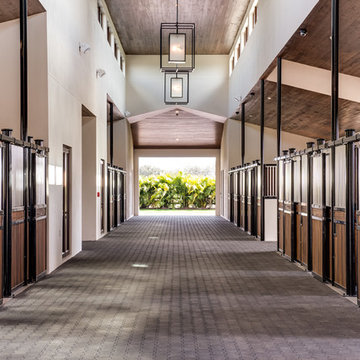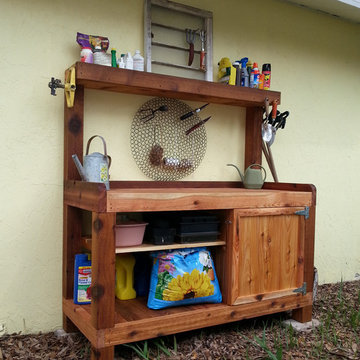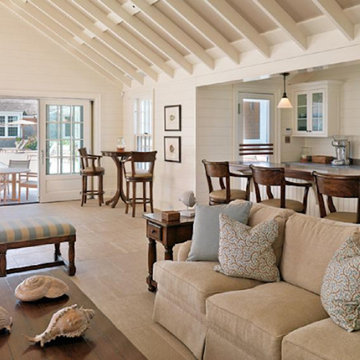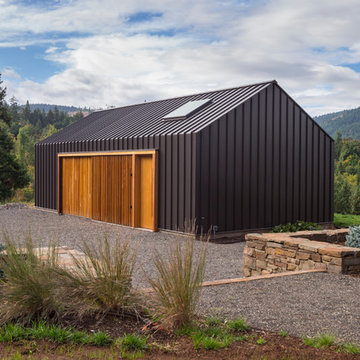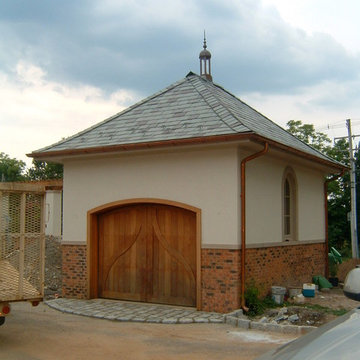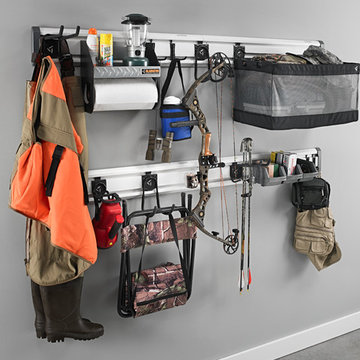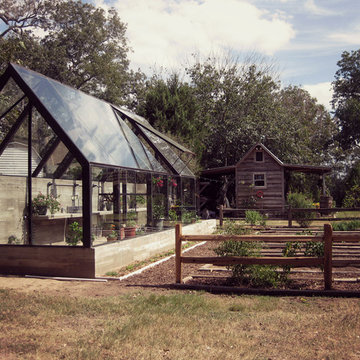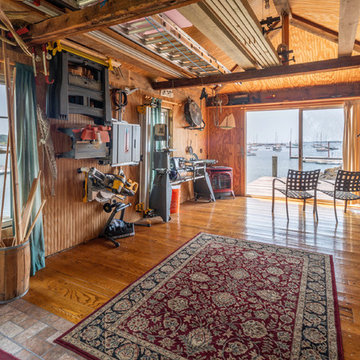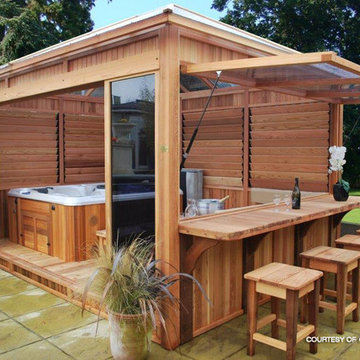Brown, White Garden Shed and Building Ideas and Designs
Refine by:
Budget
Sort by:Popular Today
61 - 80 of 7,780 photos
Item 1 of 3
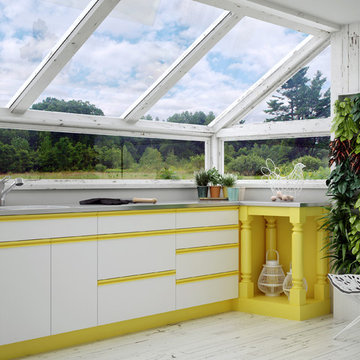
Millennia frameless cabinets in the Bavaria door style. Designer White laminate with maple pulls and Sherwin Williams Lemon Twist from our Pick Your Paint program. This bright, cheerful “she shed” is part sunroom, part potting shed, and all about the owner’s love of color! Bavaria is available with either Maple or Red Oak pulls that can be stained in over 20 standard colors, or painted just about any shade you could ask for.
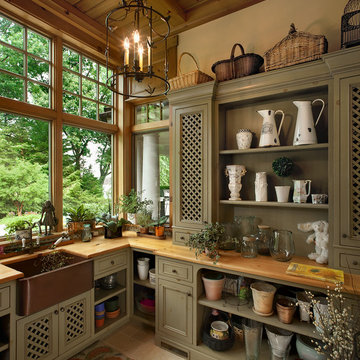
Old World elegance meets modern ease in the beautiful custom-built home. Distinctive exterior details include European stone, classic columns and traditional turrets. Inside, convenience reigns, from the large circular foyer and welcoming great room to the dramatic lake room that makes the most of the stunning waterfront site. Other first-floor highlights include circular family and dining rooms, a large open kitchen, and a spacious and private master suite. The second floor features three additional bedrooms as well as an upper level guest suite with separate living, dining and kitchen area. The lower level is all about fun, with a games and billiards room, family theater, exercise and crafts area.
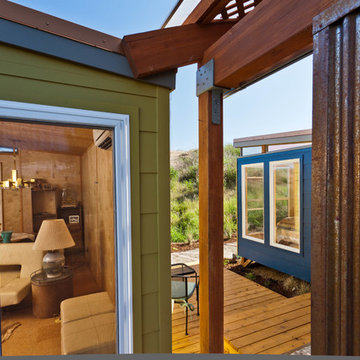
A tight shot of both Modern-Sheds added to a pre-existing outdoor living complex in Ellensburg Washington. The blue one serves as a bedroom, the yellow as a living room. Dominic AZ Bonuccelli
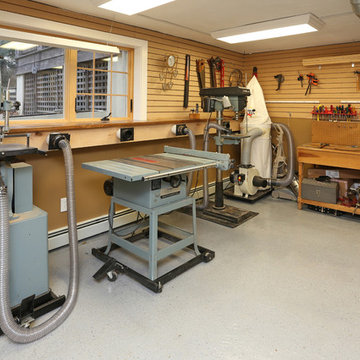
The original workshop was poorly lit and lacking in storage. We created and installed custom cabinets, countertops, and a concealed dust collection system. Slatwall panels were installed on the upper portion of the walls to create more storage opportunities. Photo by Phil Krugler.
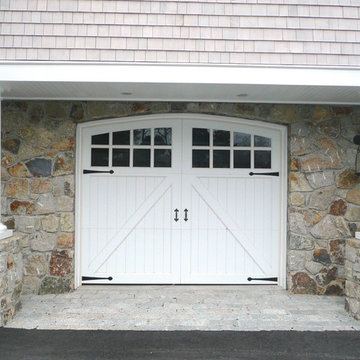
The three car garage with a guest house above provides plenty of functional storage space as well as a beautiful retreat for guests while they visit the quaint South Shore town. The Carriage style garage doors are surrounded by stone veneer and flanked by stone piers with composite columns.
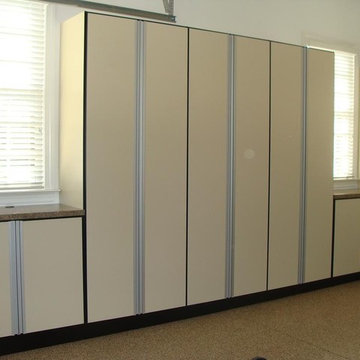
Simple cabinets in varying heights are built around the windows, using the maximum wall space possible. The shorter cabinets have laminate tops, providing work space, and the extruded handles give the cabinets an industrial vibe.
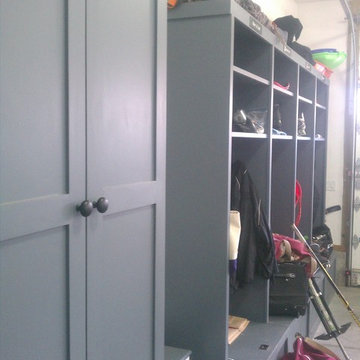
Simple custom built storage lockers for an active Newton family. Name plates, bench seating with hidden storage beneath and mdo plywood construction make these lockers attractive, yet completely kid friendly. Photos by Ryan McAllister
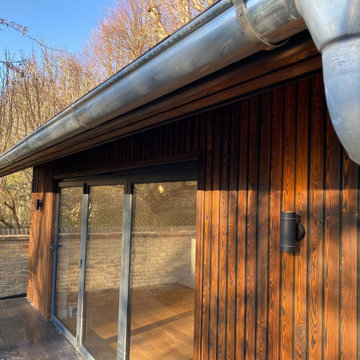
A bespoke garden room for our clients in Oxford.
The room was from our signature range of rooms and based on the Dawn Room design. The clients wanted a fully bespoke room to fit snuggling against the brick boundary walls and Victorian Garden and family house, the room was to be a multifunctional space for all the family to use.
The clients opted for a Pitched roof design complimented with Welsh Slate tiles, and Zinc guttering.
The room needed to work as a break space, with a lounge, a small Gym area for Peloton bike, a small Kitchenette, a separate toilet, shower and Washbasin.
The room featured 3 leaf bi-fold doors, it was clad in Shou Sugi Ban burnt Larch cladding.
The room was heated and cooled with inbuilt air conditioning and was further complemented by a bespoke designed built-in storage.
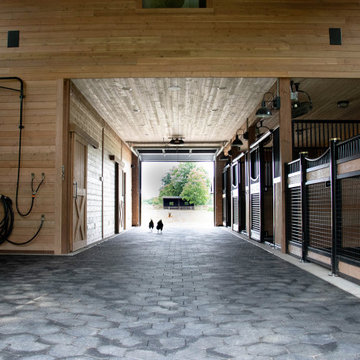
Barn Pros Denali barn apartment model in a 36' x 60' footprint with Ranchwood rustic siding, Classic Equine stalls and Dutch doors. Construction by Red Pine Builders www.redpinebuilders.com
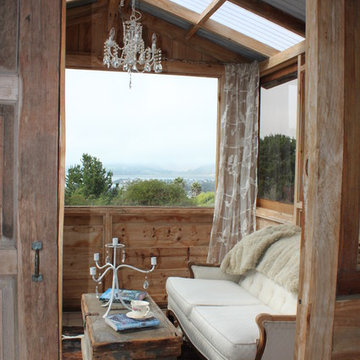
This lovely, rustic shed features re-purposed vintage windows and doors and urban forested pine lumber from Pacific Coast Lumber. With shiplap style paneling and a drop-down door which serves as a window when shut and a countertop when opened, this cozy and inviting space is the perfect place for outdoor dining and relaxing.
Brown, White Garden Shed and Building Ideas and Designs
4
