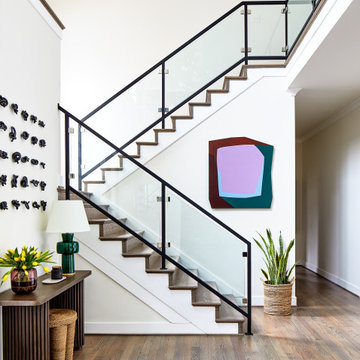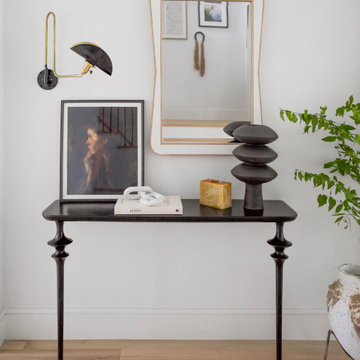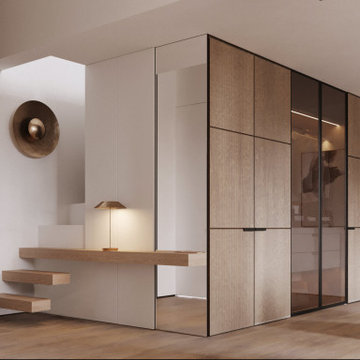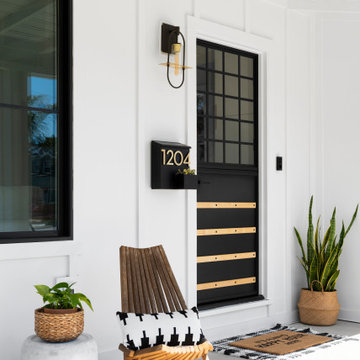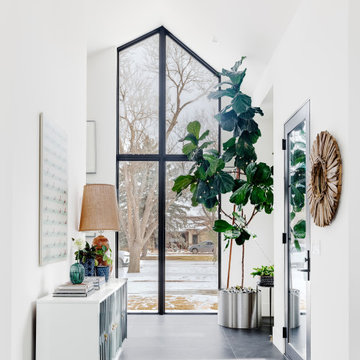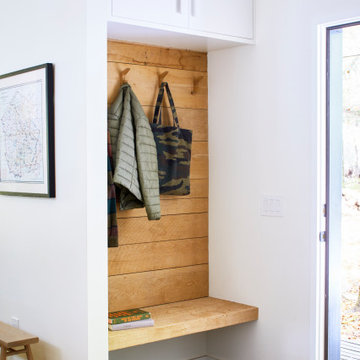Brown, White Entrance Ideas and Designs
Sort by:Popular Today
81 - 100 of 193,289 photos
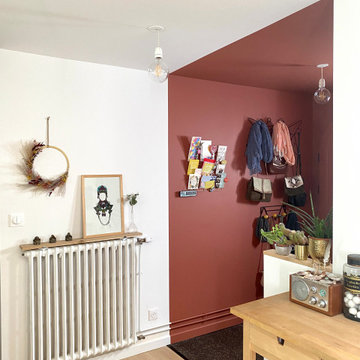
Cette maison nantaise de 100m2 datant des années 60 était à rénover totalement. Elle possède 3 chambres et un grenier.
Au programme, électricité, plomberie, isolation, menuiseries, chauffage, ventilation, sols, murs et plafonds, tout a été rénové!
Mais au préalable, plusieurs murs et impostes ont été supprimés, un IPN a été posé pour agrandir la pièce de vie très étriquée, une porte-fenêtre a été agrandie en baie et des lucarnes remplacées par des Velux. Ensuite, place aux aplats de couleurs, à la chaleur du bois, à l'imparfait des zelliges et au mobilier chiné des propriétaires.
Au final, résulte une maison spacieuse (avec 4 chambres pour 100m2) lumineuse et chaleureuse au doux accent rétro.

Spacious mudroom for the kids to kick off their muddy boots or snowy wet clothes. The 10' tall cabinets are reclaimed barn wood and have metal mesh to allow for air flow and drying of clothes.
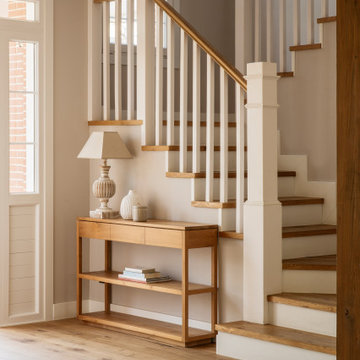
Hall de entrada con distribuidor a escaleras. Espacio abierto y luminoso que combina tonos sobrios con acabados claros y en madera.

All'ingresso, oltre alla libreria Metrica di Mogg, che è il primo arredo che vediamo entrando in casa, abbiamo inserito una consolle allungabile (modello Leonardo di Pezzani) che viene utilizzata come tavolo da pranzo quando ci sono ospiti

Advisement + Design - Construction advisement, custom millwork & custom furniture design, interior design & art curation by Chango & Co.

As seen in this photo, the front to back view offers homeowners and guests alike a direct view and access to the deck off the back of the house. In addition to holding access to the garage, this space holds two closets. One, the homeowners are using as a coat closest and the other, a pantry closet. You also see a custom built in unit with a bench and storage. There is also access to a powder room, a bathroom that was relocated from middle of the 1st floor layout. Relocating the bathroom allowed us to open up the floor plan, offering a view directly into and out of the playroom and dining room.

View our photos and video to see how new hardwood flooring transformed this beautiful home! We are still working on updates including new wallpaper and a runner for the foyer and a complete reno of the primary bath. Stay tuned to see those when we are finished.
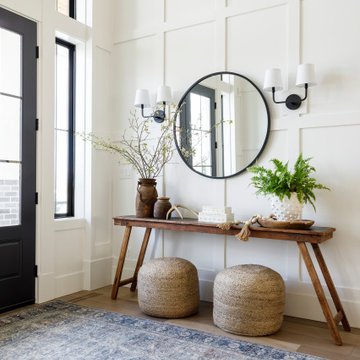
This new construction project in Williamson River Ranch in Eagle, Idaho was Built by Todd Campbell Homes and designed and furnished by me. Photography By Andi Marshall.
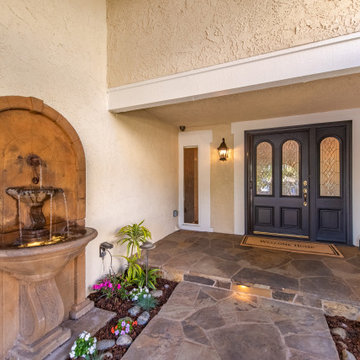
This sophisticated home is located in the highly sought after Westlake Village, and ideally situated at the end of the most private Cul-De-Sac lots with pocket views. Enter through custom iron gates and stone walkway, into a tranquil courtyard w/ fountain, and step inside this rare gem. Reap the benefits of SoCal living in this single story Ranch home, boasting abundant natural light, vaulted ceilings, and a refreshing connection between the interior/exterior spaces. Attention to luxurious detail throughout! Relax to the sound of the majestic stone waterfall, which pours into the Pentair and PebbleTek pool and spa-all operated by mobile device. Flanking the custom pool are two fire feature structures: A stacked stone gas fireplace with fireglass, custom iron gates, and hearth AND a stacked stone firepit with fireglass and ceramic sphere. Stamped, stained, and sealed concrete, professional landscape lighting, high-end American made artificial grass, and lush landscape. Attached Cabana boasting tongue & groove pine ceilings, Infratech electric heaters, ceiling fans, dimmable can lights operated via mobile device, string lights, and split-faced travertine stacked stone! Cook like a pro both inside and outside! INSIDE: Gourmet kitchen w/custom cherrywood cabinets, cabinetry lighting, Ubatuba Brazilian granite counters, Viking professional hood, Viking 6 burner + griddle range w/double oven, Viking Warmer, GE compactor, Miele dishwasher. Showcase your private vino collection with the built-in 178 bottle temperature dual regulated Wine Refrigerator. OUTSIDE: Enjoy preparing meals and entertaining al fresco, with the new entertainer's back yard oasis. Built-in Memphis Elite-Wifi compatible BBQ and convection oven, dual fridges, Hot/Cold plumbed Sink, additional storage cabinets, and an oversized stained concrete island- all crowned by an attached redwood pergola with twinkle lights. Perfectly sized master suite featuring paper glazed metallic walls, oversized French doors, expansive walk-in closet with built-ins, and a crème de la crème master bathroom. Skip the day spa and step into your Kohler Steam shower with rain head, artistic imported granite, dimmable lighting, pebble flooring, bench seat & frameless glass enclosure. Custom cabinetry with sleek counters, dual sinks, dimmable lighting & views of the private yard. Additional Features/Upgrades: Paid Solar panels, Tesla ready charging port in garage, Tankless water heater, Concrete roof, Indoor laundry, Dual pane windows, plantation shutters, crown molding, recessed lights, classic French doors, Santos Brazilian wood flooring, Interior/Exterior built-in Bose speaker system, Interior/Exterior security camera system, venetian plaster/designer wall finishes, new silent garage door motor, newer HVAC system, and more. Don't miss this opportunity to have it all!
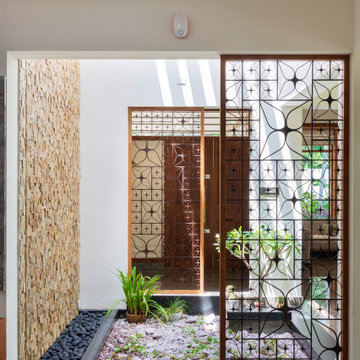
The space is blessed with early morning golden rays, thus combining elements of sun, openness, water, and nature, in this tropical home.

Небольшая вытянутая прихожая. Откатная зеркальная дверь с механизмом фантом. На стенах однотонные обои в светло-коричнвых тонах. На полу бежево-коричневый керамогранит квадратного формата с эффектом камня. Входная и межкомнатная дверь в шоколадно-коричневом цвете.
Brown, White Entrance Ideas and Designs
5

