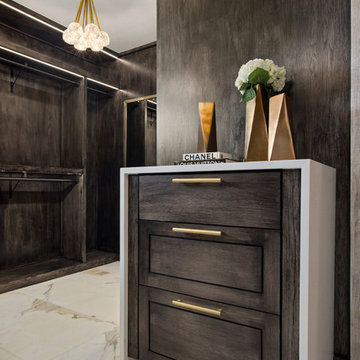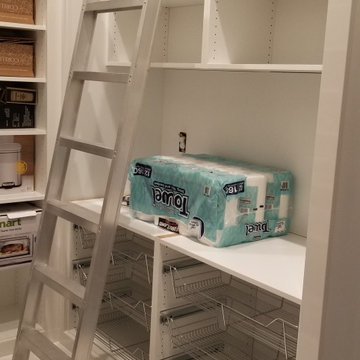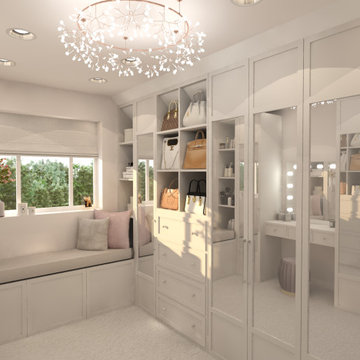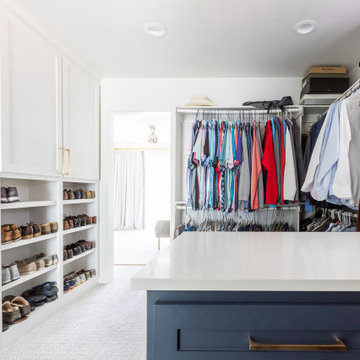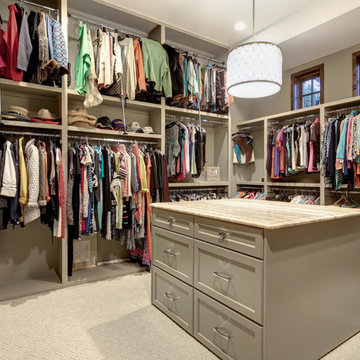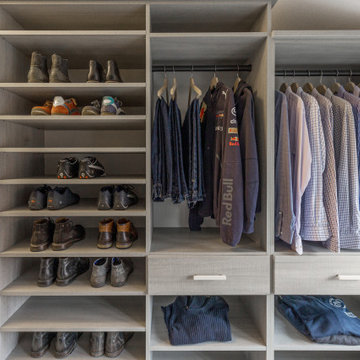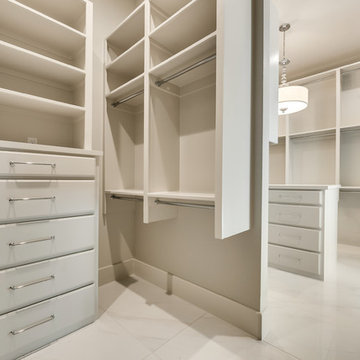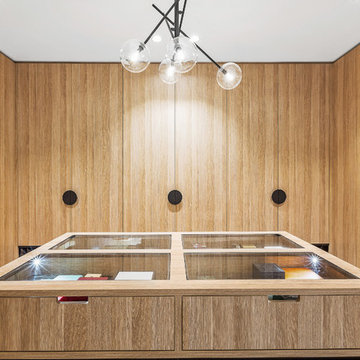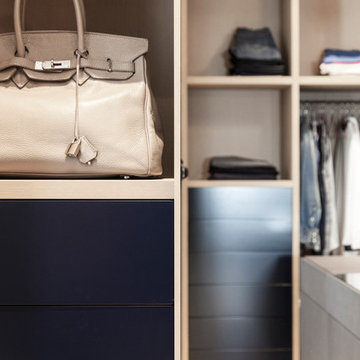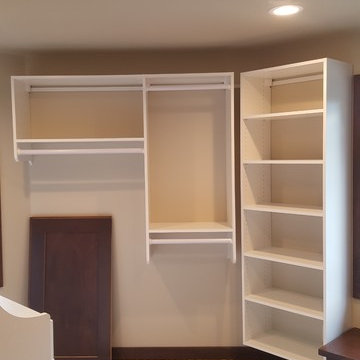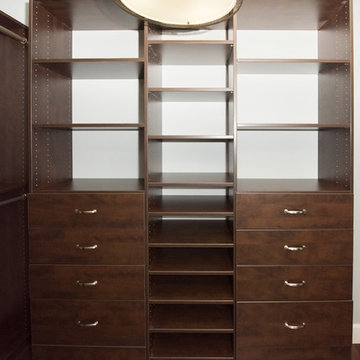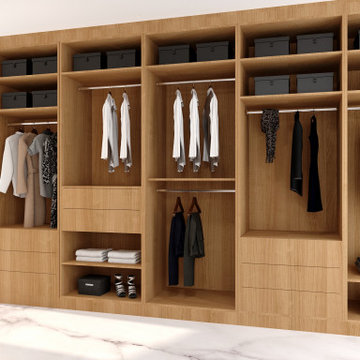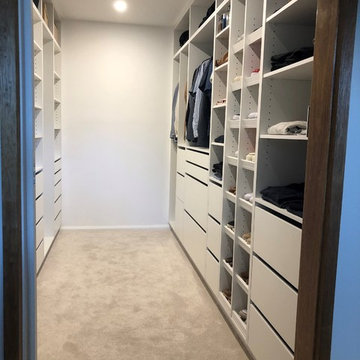Brown Wardrobe with White Floors Ideas and Designs
Refine by:
Budget
Sort by:Popular Today
61 - 80 of 257 photos
Item 1 of 3
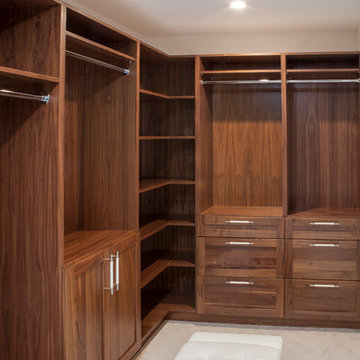
Master closet featuring:
Walnut shaker style cabinetry,
Double undermount sinks,
Porcelain looking marble floor tile in herringbone pattern,
Leather pulls,
Photo by Kim Rodgers Photography
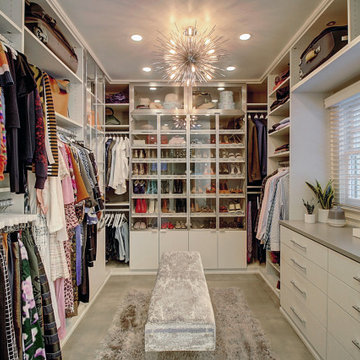
A simple and open floor plan with high quality materials complements this historic home’s streamlined and contemporary tastes. A floating vanity and focal chandelier, thanks to CT Design (interiors), contrast and balance the historic character of sloping roofs and traditional mullions, bringing fresh life to this master retreat.
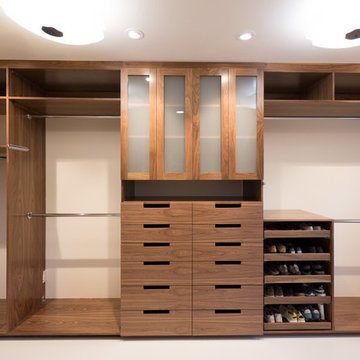
Closet in master bedroom addition; master bath is on the wall facing the closet. Since it's our personal space, we didn't want doors in front of the clothes. Drawers are pullouts instead of having handles; push on glass-insert doors to open. The shoe pullouts are great and we really enjoy the "cloud" lights.
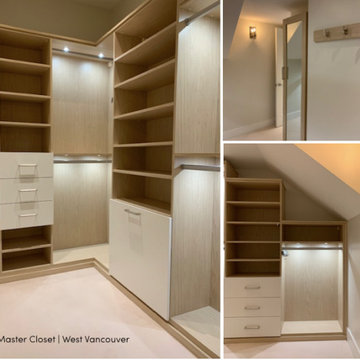
Working with California Closets to create this beautiful changing space that aligns with the style and pallet of this West Vancouver home
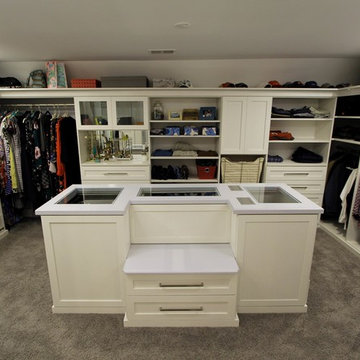
Master Bath/Closet
The awkward master bath/closet was a disjointed mess of closets and odd/outdated products. We gutted it down to the exterior framing for a clean slate. Renovations include a spacious closet with custom cabinetry, inviting wall mounted bathtub with hand held shower, beautiful dual vanities with transom windows for natural light, toilet closet, dual headed shower with marbled niches and seat, feet warming heated tile floors and space saving pocket doors.Another great feature adding a hot water circulation pump for constant and always available hot water.
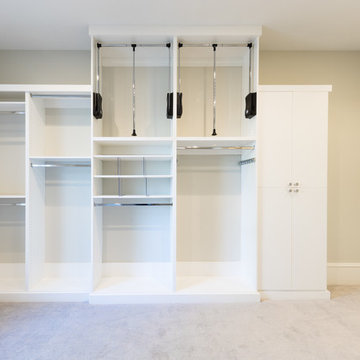
His/Her Master Closet
Color: White
Accessories: Pull down, Valet Rod, Hamper Baskets, Belt Racks, Tie Racks, Pulldowns
Photo Cred: Ori Media
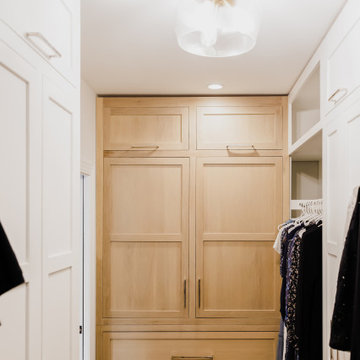
The Master Suite of the Elmwood project was formulated from scratch in the spacious addition of a branching household. Our clients wanted to keep the neighborhood they loved while creating space for a growing family. DMB Design came into the project at the blueprint phase, offering our intentional consideration to the layout of the space before its physical creation. This offered us an opportunity to present our idealized iteration of a self-contained sanctuary space. We created a spa-inspired atmosphere, starting with the floating tub that captured our hearts from the very beginning. You'll find plenty of space to hang your robe in the 15-foot walk in closet complete with floor-to-ceiling custom built-ins. The suite maintains an aura of romance, creating a sense of delicacy without an ounce of fussiness.
Brown Wardrobe with White Floors Ideas and Designs
4
