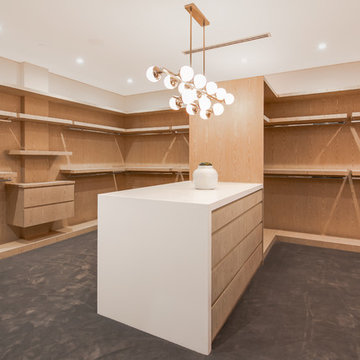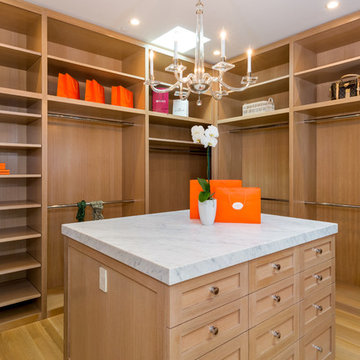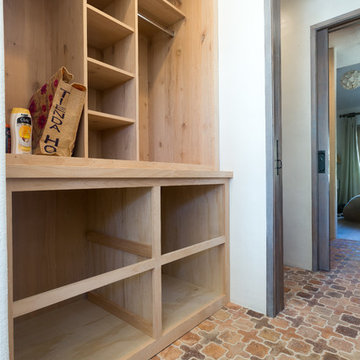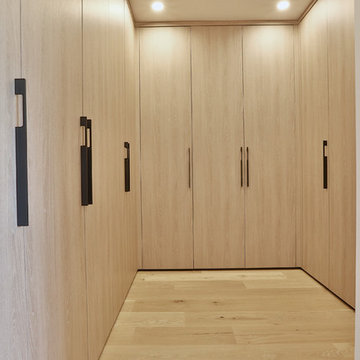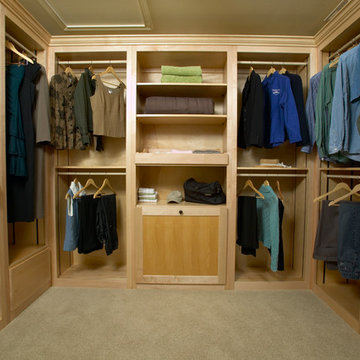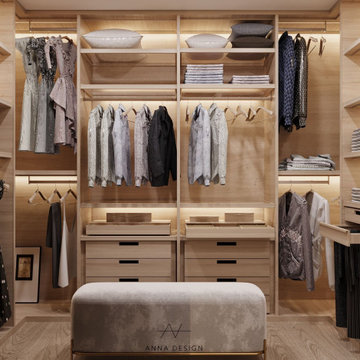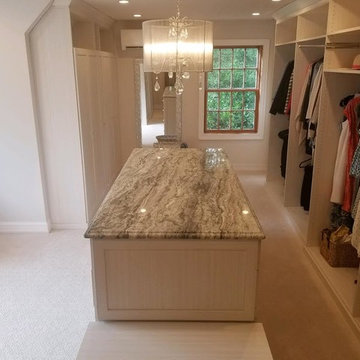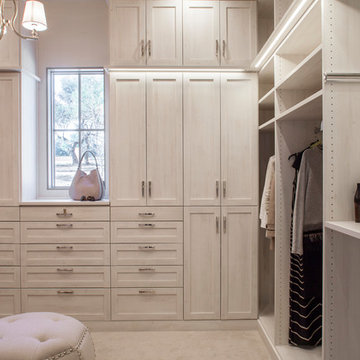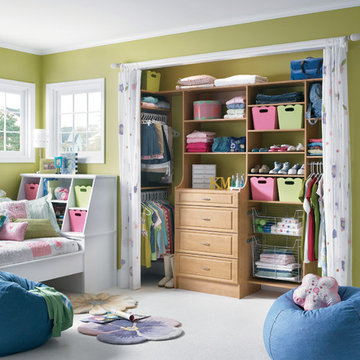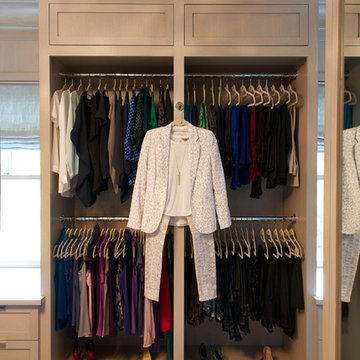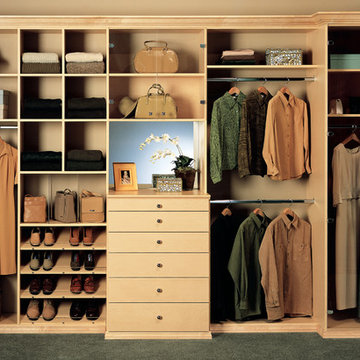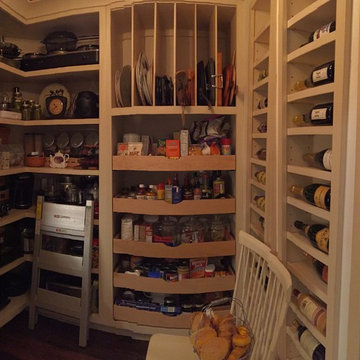Brown Wardrobe with Light Wood Cabinets Ideas and Designs
Refine by:
Budget
Sort by:Popular Today
141 - 160 of 1,722 photos
Item 1 of 3
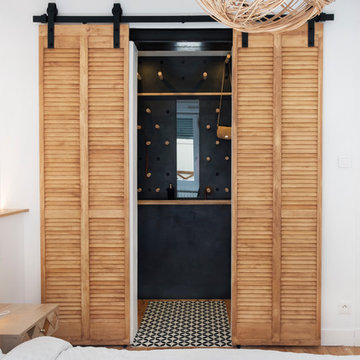
Pour cette belle suite parentale, un dressing a été aménagé sur mesure pour optimiser l’espace. Sur le mur du fond, pour donner de la profondeur, un panneau noir mat décoratif et fonctionnel a été placé, sur lequel on peut déplacer les taquets en bois massif pour moduler le rangement, poser, suspendre, accrocher, ceintures, foulards et sacs. Le dressing ayant une position centrale dans l’appartement, la climatisation a été dissimulée dans le faux plafond permettant de rafraîchir les deux chambres et le séjour. Deux portes à persiennes coulissantes sur rail ferment l’ensemble. Crédit photos : Lucie Thomas
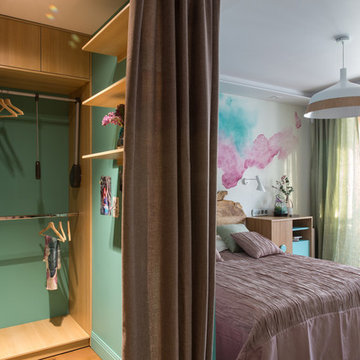
Проект для семьи Денисовых в передаче "Квартирный ответ". Создавали акварельное настроение для Анны, адаптируя все интерьерные решения для человека на инвалидной коляске. Функциональных ожиданий от пространства было много. Из-за своих особенностей Аня почти все время проводит дома, поэтому комната должна была стать для нее и спальней, и гостиной, и рабочим кабинетом, и даже местом для прогулок. Помимо этого в комнате необходимо было предусмотреть место для спортивных тренировок и вертикализации.
В концептуальном решении проекта хотелось передать ощущение легкости, природности, то, что ценит Анна. В качестве акцента была сделана роспись на стене в виде акварельных пятен. Акварель своей случайностью и непредсказуемостью переливов для меня – олицетворение естественной красоты. Сама роспись содержит богатую палитру оттенков и фактур. Изголовье кровати сделано на заказ из цельного спила дерева, рисунок которого будто отражает и дополняет роспись на стене.
Необходимо было хорошо продумать отопление, поскольку мы присоединили лоджию и квартира находится на первом этаже. Чтобы получить минимальный перепад в высоте пола между комнатой и лоджией, вдоль всего остекления я сделала обогрев с помощью теплого плинтуса.
Всеми светильниками можно управлять выключателями, предусмотренными при входе в комнату, у кровати и рабочего места, а также с помощью пульта дистанционного управления.
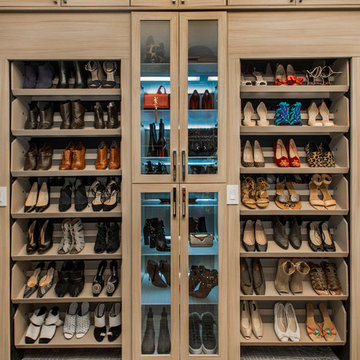
This master closet is pure luxury! The floor to ceiling storage cabinets and drawers wastes not a single inch of space. Rotating automated shoe racks and wardrobe lifts make it easy to stay organized. Lighted clothes racks and glass cabinets highlight this beautiful space. Design by California Closets | Space by Hatfield Builders & Remodelers | Photography by Versatile Imaging
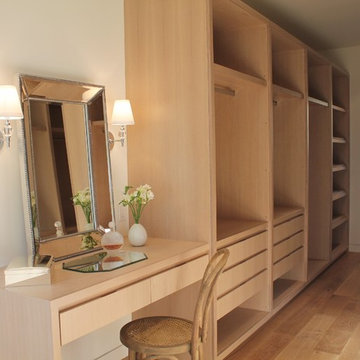
The definitive idea behind this project was to create a modest country house that was traditional in outward appearance yet minimalist from within. The harmonious scale, thick wall massing and the attention to architectural detail are reminiscent of the enduring quality and beauty of European homes built long ago.
It features a custom-built Spanish Colonial- inspired house that is characterized by an L-plan, low-pitched mission clay tile roofs, exposed wood rafter tails, broad expanses of thick white-washed stucco walls with recessed-in French patio doors and casement windows; and surrounded by native California oaks, boxwood hedges, French lavender, Mexican bush sage, and rosemary that are often found in Mediterranean landscapes.
An emphasis was placed on visually experiencing the weight of the exposed ceiling timbers and the thick wall massing between the light, airy spaces. A simple and elegant material palette, which consists of white plastered walls, timber beams, wide plank white oak floors, and pale travertine used for wash basins and bath tile flooring, was chosen to articulate the fine balance between clean, simple lines and Old World touches.
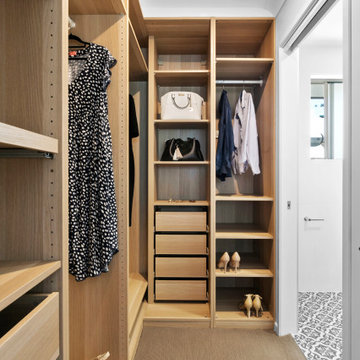
Stage two of this project was to renovate the upstairs bathrooms which consisted of main bathroom, powder room, ensuite and walk in robe. A feature wall of hand made subways laid vertically and navy and grey floors harmonise with the downstairs theme. We have achieved a calming space whilst maintaining functionality and much needed storage space.
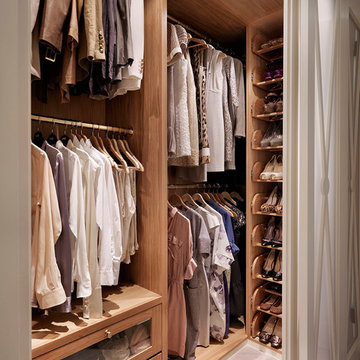
Fitted wardrobe to house shoes and clothes behind a glass sliding door
Tyler Mandic Ltd
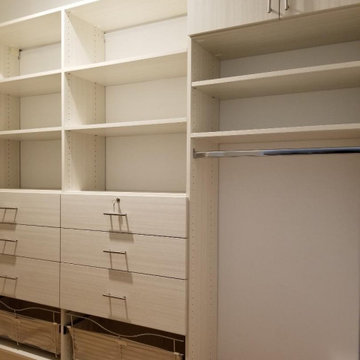
This Walk-In Closet Project, done in Etched White Chocolate finish was made to outfit mainly a 120" inch long wall and the perpendicular 60" inch wall, with a small 50" inch return wall used for Shoe Shelving (Not Pictured) It features several Hanging Rods, 6 Drawers - one of which locks, two laundry baskets and a few private cabinets at the top.
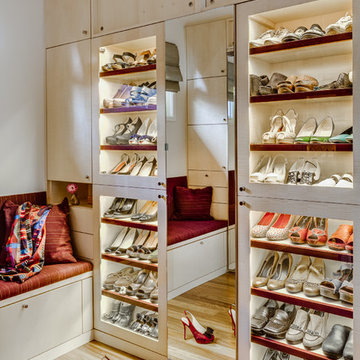
Designer: Floriana Petersen - Floriana Interiors,
Contractor: Steve Werney -Teutonic Construction,
Photo: Christopher Stark
Brown Wardrobe with Light Wood Cabinets Ideas and Designs
8
