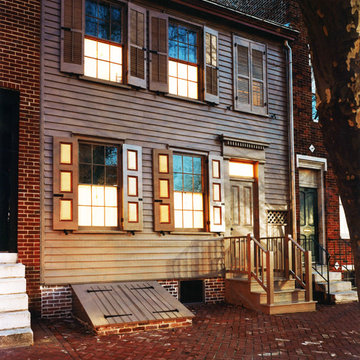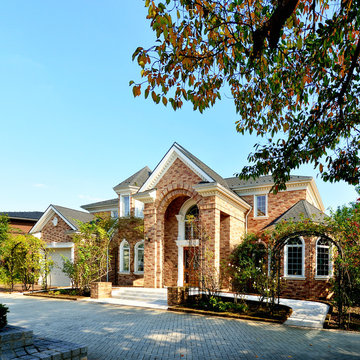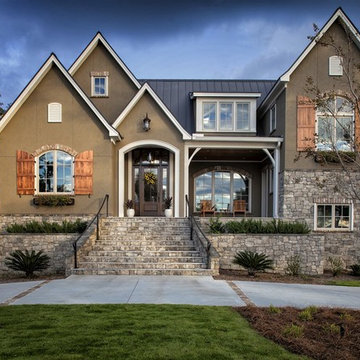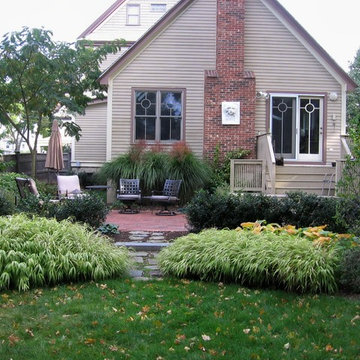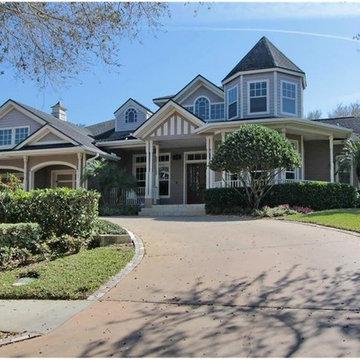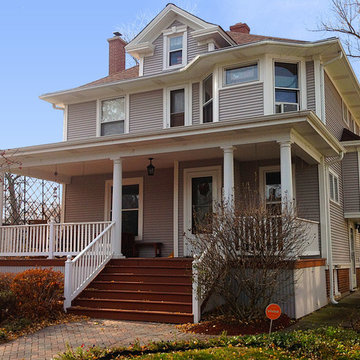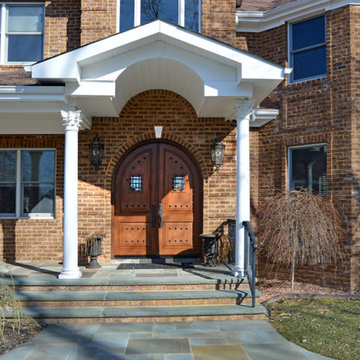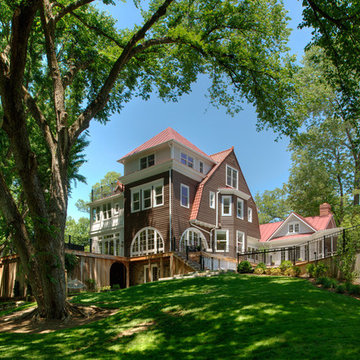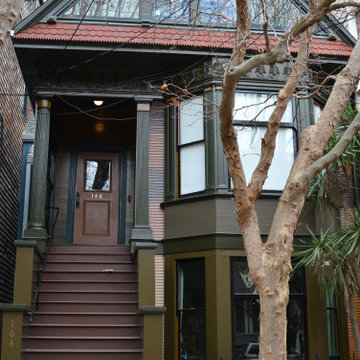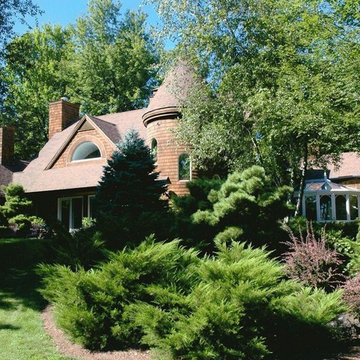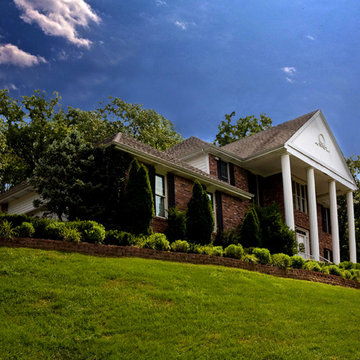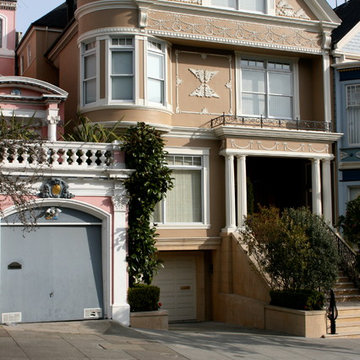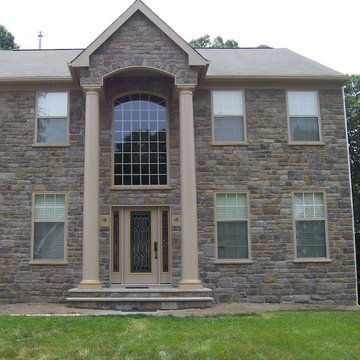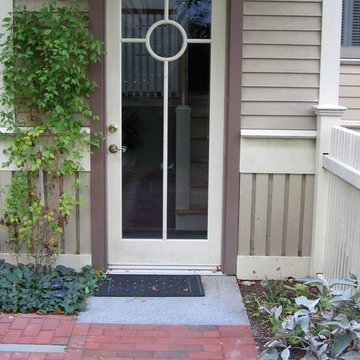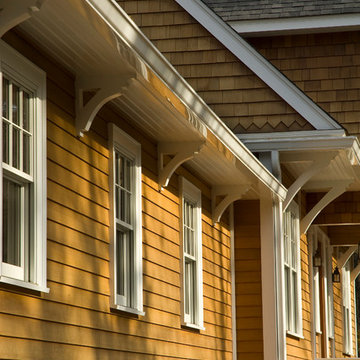Brown Victorian House Exterior Ideas and Designs
Refine by:
Budget
Sort by:Popular Today
101 - 120 of 218 photos
Item 1 of 3
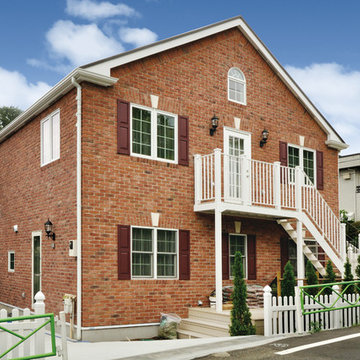
通常なら玄関を設置する壁をブリックにしたいところであるが、当地の特性と東南角地という立地を加味し、交通量の多い南側に切妻屋根の大壁面を設けブリック仕上げとした。南面の開口部はシンメトリーに配置し、全体として交差点エリアでのEYE STOP を考慮した景観づくりに配慮している。
Photo by BOWCS
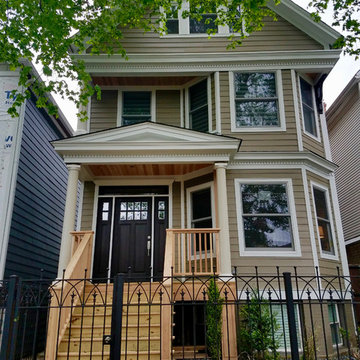
Chicago, IL 60618 Exterior Siding Remodel in James Hardie Plank Siding Woodstock Brown, HardieTrim & Crown Moldings in Arctic White and remodeled Front Entry Portico.
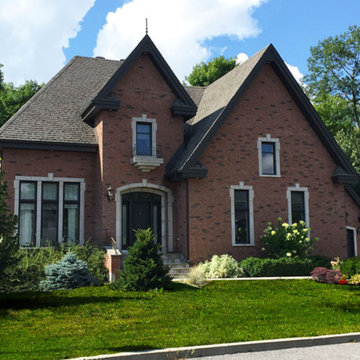
Much sought after by owners of narrow lots, this cottage, with its 36 foot facade including the garage, becomes a judicious choice for neighbourhoods where this type of home is influential. Well balanced on the exterior, you’ll soon establish it is just as balanced on the inside.
Once you pass through the main entrance foyer, a remarquable living room offers itself to you with elongated windows on two façades, a fireplace, and a cathedral ceiling which opens to the mezzanine above. A very bright dining room with built-in hutch space, a spacious kitchen with central island/lunch counter, plenty of counter workspace and storage as well as a convenient laundry closet and a half-bath with shower; all of these features really hold our attention.
As we head upstairs, at the first landing we come across a particularly original bedroom which will surely please little ones with its closet that offers an access to their own ‘secret’ little room... Another smaller bedroom is on the second level. As for the parents, it will also be possible for them to cross through their closet to access a very well organized full bathroom.
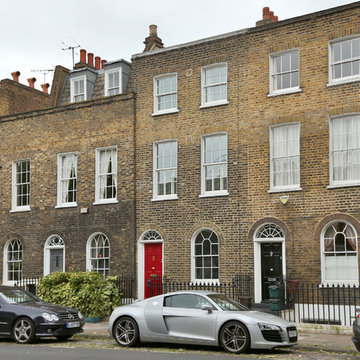
Maison individuelle anglaise, typique du district londonien d'Angel-Islington dont l'architecture présente majoritairement un habitat ouvrier issu de l'ère industrielle, avec ses petites maisons étroites, toutes identiques, faites de briques : les "rows of Houses". L'ensemble a été totalement rénové, restructuré et décoré avec pour objectif principal d'offrir d'avantage de luminosité et un caractère résolument contemporain à ce cottage.
Crédit photos: Agence MIND
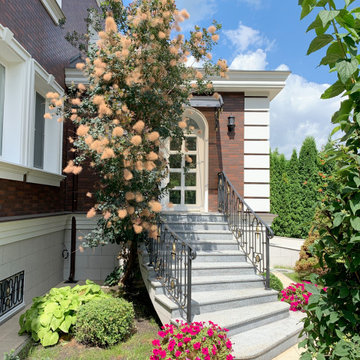
Designing an object was accompanied by certain difficulties. The owners bought a plot on which there was already a house. Its quality and appearance did not suit customers in any way. Moreover, the construction of a house from scratch was not even discussed, so the architects Vitaly Dorokhov and Tatyana Dmitrenko had to take the existing skeleton as a basis. During the reconstruction, the protruding glass volume was demolished, some structural elements of the facade were simplified. The number of storeys was increased and the height of the roof was increased. As a result, the building took the form of a real English home, as customers wanted.
The planning decision was dictated by the terms of reference. And the number of people living in the house. Therefore, in terms of the house acquired 400 m \ 2 extra.
The entire engineering structure and heating system were completely redone. Heating of the house comes from wells and the Ecokolt system.
The climate system of the house itself is integrated into the relay control system that constantly maintains the climate and humidity in the house.
Brown Victorian House Exterior Ideas and Designs
6
