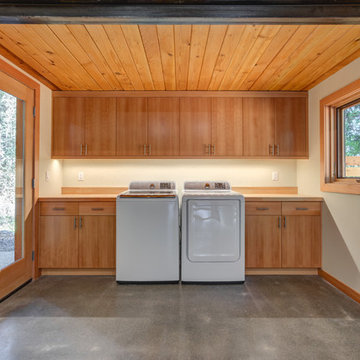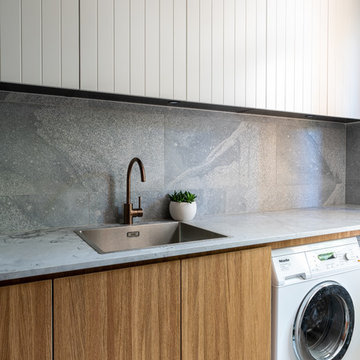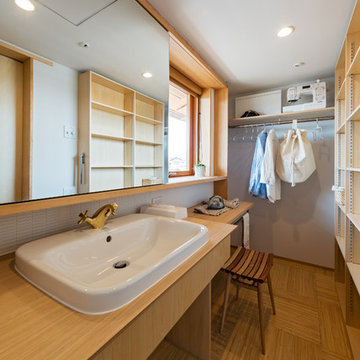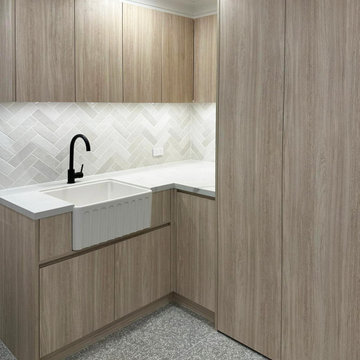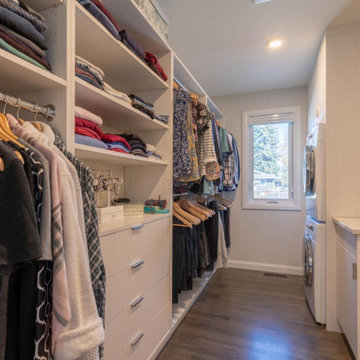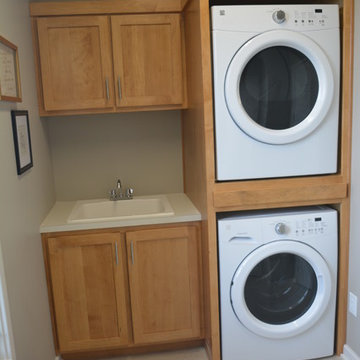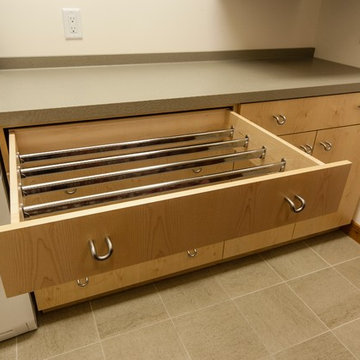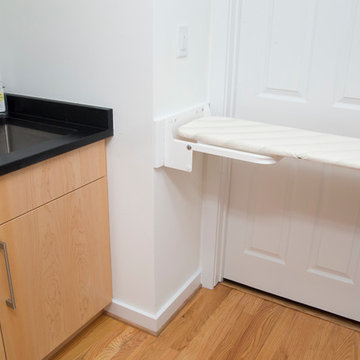Brown Utility Room with Light Wood Cabinets Ideas and Designs
Refine by:
Budget
Sort by:Popular Today
81 - 100 of 436 photos
Item 1 of 3
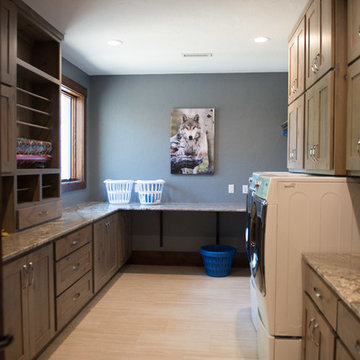
Grand layout provides lots of room for a multitude of uses. Mega storage includes a broom closet, ample counters for folding, laundry sink, hanging space, wrapping station & more!
Mandi B Photography

A small beachside home was reconfigured to allow for a larger kitchen opening to the back yard with compact adjacent laundry. The feature tiled wall makes quite a statement with striking dark turquoise hand-made tiles. The wall conceals the small walk-in pantry we managed to fit in behind. Used for food storage and making messy afternoon snacks without cluttering the open plan kitchen/dining living room. Lots of drawers and benchspace in the actual kitchen make this kitchen a dream to work in. And enhances the whole living dining space. The laundry continues with the same materials as the kitchen so make a small but functional space connect with the kitchen.
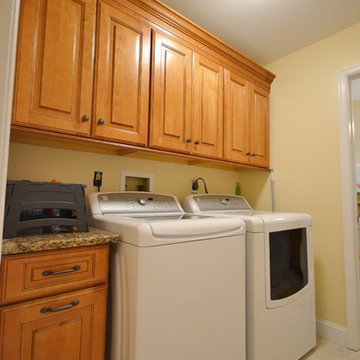
New tile floors throughout the kitchen, foyer, laundry room and powder room. Cabinetry is kabinart cabinetry in the Lancaster door in Maple wood with a cider finish with a coffee glaze. Countertops are Cambria quartz in Canterbury.

A laundry space complete with two washers and two dryers and an undermount stainless steel sink and lots of cabinets to provide ample storage for this vacation home in the mountains.
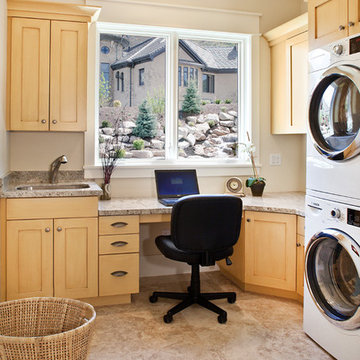
Lane Myers Construction Luxury Custom Homes
Utah Custom Home Builder
Lane Myers Construction is a premier Utah custom home builder specializing in luxury homes. For more homes like this visit us at lanemyers.com.
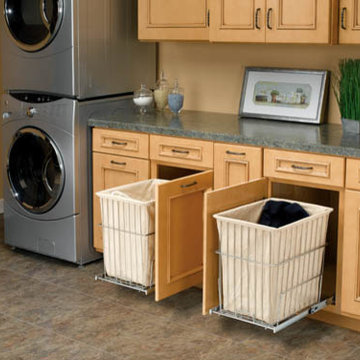
This laundry and storage room is complete with pull out laundry bins for each member of the family. The maple finish on the cabinets is a perfect match for the faux stone counter top.

This 3 storey mid-terrace townhouse on the Harringay Ladder was in desperate need for some modernisation and general recuperation, having not been altered for several decades.
We were appointed to reconfigure and completely overhaul the outrigger over two floors which included new kitchen/dining and replacement conservatory to the ground with bathroom, bedroom & en-suite to the floor above.
Like all our projects we considered a variety of layouts and paid close attention to the form of the new extension to replace the uPVC conservatory to the rear garden. Conceived as a garden room, this space needed to be flexible forming an extension to the kitchen, containing utilities, storage and a nursery for plants but a space that could be closed off with when required, which led to discrete glazed pocket sliding doors to retain natural light.
We made the most of the north-facing orientation by adopting a butterfly roof form, typical to the London terrace, and introduced high-level clerestory windows, reaching up like wings to bring in morning and evening sunlight. An entirely bespoke glazed roof, double glazed panels supported by exposed Douglas fir rafters, provides an abundance of light at the end of the spacial sequence, a threshold space between the kitchen and the garden.
The orientation also meant it was essential to enhance the thermal performance of the un-insulated and damp masonry structure so we introduced insulation to the roof, floor and walls, installed passive ventilation which increased the efficiency of the external envelope.
A predominantly timber-based material palette of ash veneered plywood, for the garden room walls and new cabinets throughout, douglas fir doors and windows and structure, and an oak engineered floor all contribute towards creating a warm and characterful space.
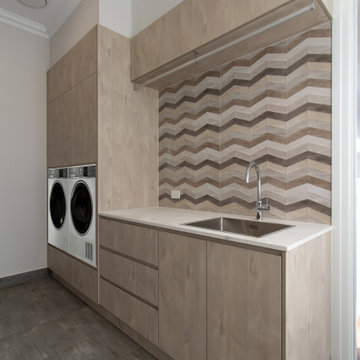
CLIENT WANTED A LAUNDRY THAT IS NOT BORING SO WE ADDED THE ZIG ZAG TILES
Brown Utility Room with Light Wood Cabinets Ideas and Designs
5
