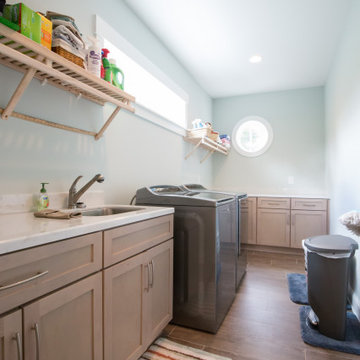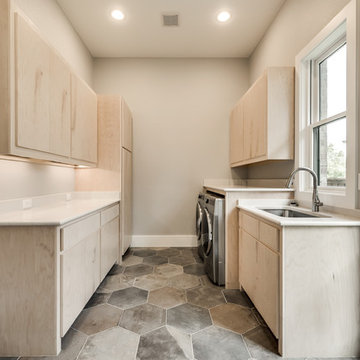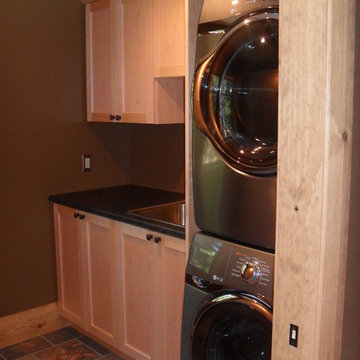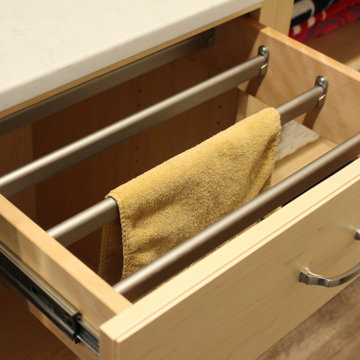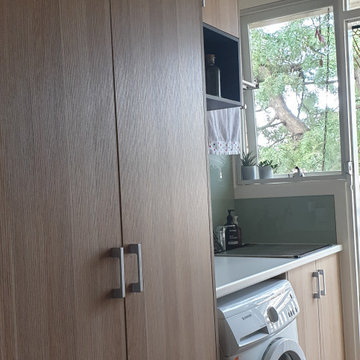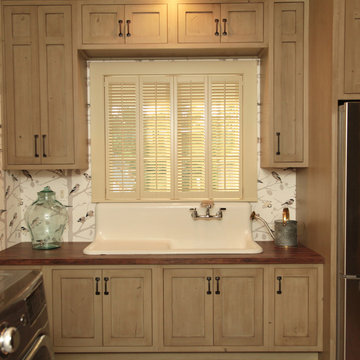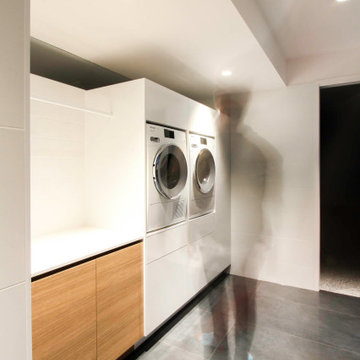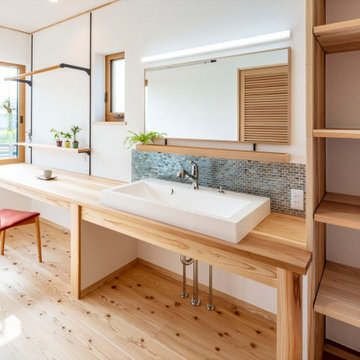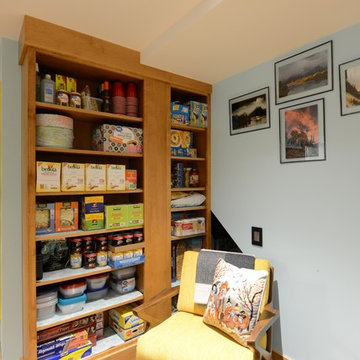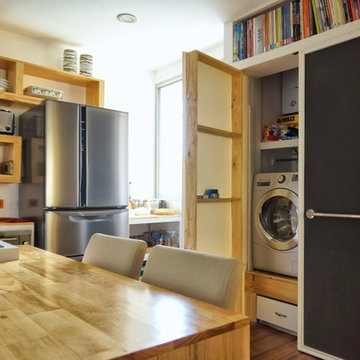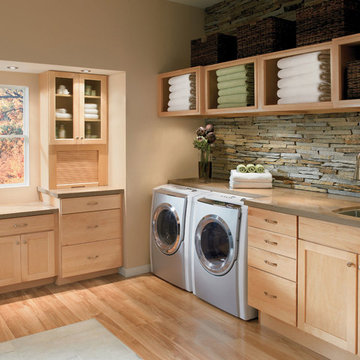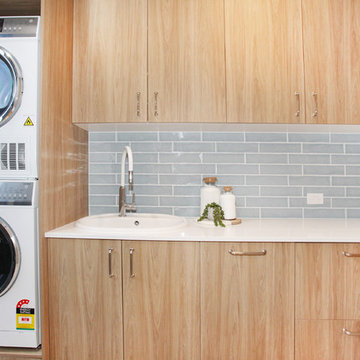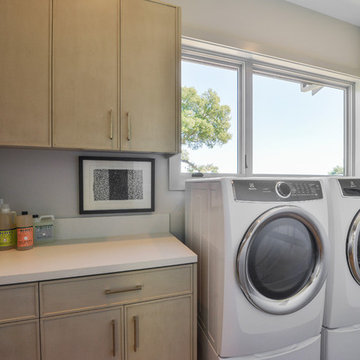Brown Utility Room with Light Wood Cabinets Ideas and Designs
Refine by:
Budget
Sort by:Popular Today
201 - 220 of 437 photos
Item 1 of 3
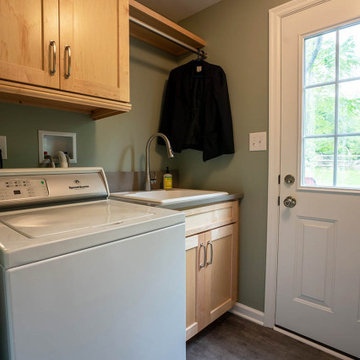
In the laundry room, we removed a wing wall and exchanged the hinged door for a pocket door, alleviating congestion and making the space feel much more open. New cabinets were installed for plenty of storage, and a countertop beside the dryer is the perfect landing space for folding clothes or resting a laundry basket.
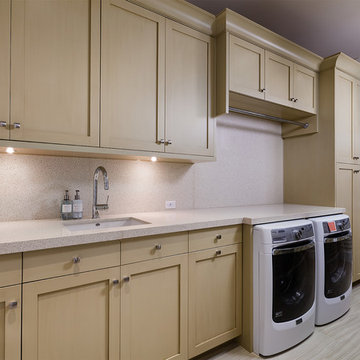
New 2-story residence with additional 9-car garage, exercise room, enoteca and wine cellar below grade. Detached 2-story guest house and 2 swimming pools.
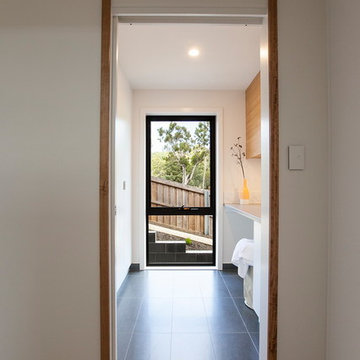
Fitting comfortably within the streetscape, this generous four bedroom home maximises the opportunities of the sloping site to create distinct living spaces across the two levels, each with outdoor areas.
The main living with its high ceilings is light filled and focussed around an outdoor room with large full height glass doors that expand the living area seamlessly.
The placement of openings allows views to trees of the nearby reserve as well as distant views to the north.
The home carefully balances privacy with good solar access to create a comfortable residence offering flexible and varied opportunities for entertaining and living.
Attributes include double garaging with storage and direct access to the kitchen, powder room, and a generous master bed suite with extensive robe, integrated joinery and well-appointed ensuite.
Tasmanian Oak timber detailing features throughout.
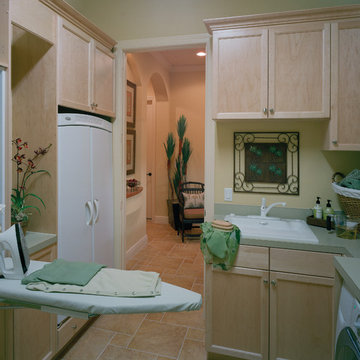
The Sater Design Collection's luxury, Spanish home plan "San Sebastian" (Plan #6945). saterdesign.com
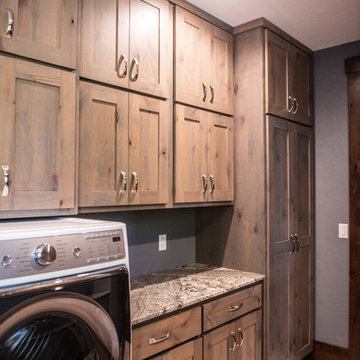
Ample cabinetry surrounds the front loading washer & dryer units.
Mandi B Photography
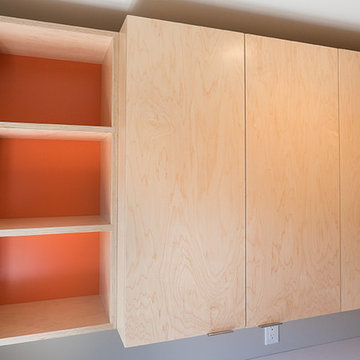
Keeping the layers of the plywood exposed gives it modern character, and using Blum soft-close hinges gives them the refined touch that people expect with high-end cabinets. Whether you have an Eichler or a new modern home, this style would also be perfect for your kitchen.
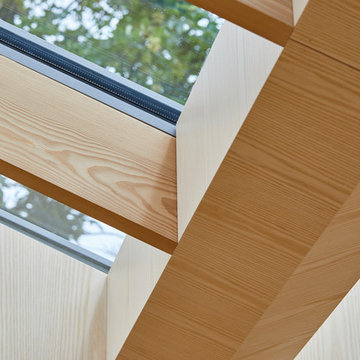
This 3 storey mid-terrace townhouse on the Harringay Ladder was in desperate need for some modernisation and general recuperation, having not been altered for several decades.
We were appointed to reconfigure and completely overhaul the outrigger over two floors which included new kitchen/dining and replacement conservatory to the ground with bathroom, bedroom & en-suite to the floor above.
Like all our projects we considered a variety of layouts and paid close attention to the form of the new extension to replace the uPVC conservatory to the rear garden. Conceived as a garden room, this space needed to be flexible forming an extension to the kitchen, containing utilities, storage and a nursery for plants but a space that could be closed off with when required, which led to discrete glazed pocket sliding doors to retain natural light.
We made the most of the north-facing orientation by adopting a butterfly roof form, typical to the London terrace, and introduced high-level clerestory windows, reaching up like wings to bring in morning and evening sunlight. An entirely bespoke glazed roof, double glazed panels supported by exposed Douglas fir rafters, provides an abundance of light at the end of the spacial sequence, a threshold space between the kitchen and the garden.
The orientation also meant it was essential to enhance the thermal performance of the un-insulated and damp masonry structure so we introduced insulation to the roof, floor and walls, installed passive ventilation which increased the efficiency of the external envelope.
A predominantly timber-based material palette of ash veneered plywood, for the garden room walls and new cabinets throughout, douglas fir doors and windows and structure, and an oak engineered floor all contribute towards creating a warm and characterful space.
Brown Utility Room with Light Wood Cabinets Ideas and Designs
11
