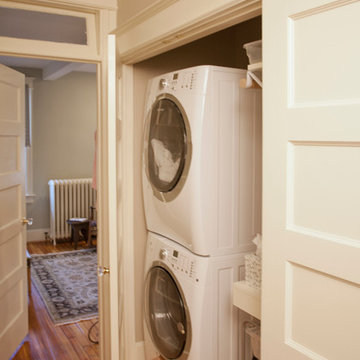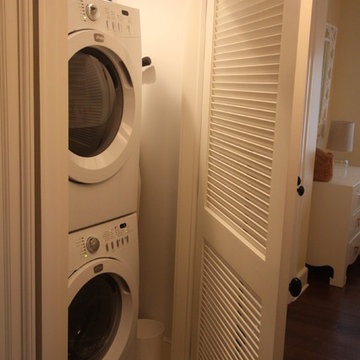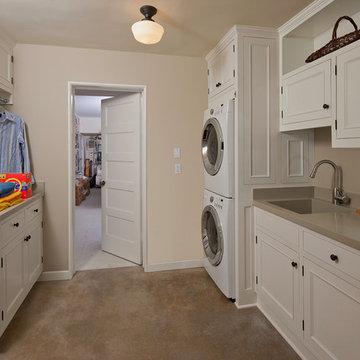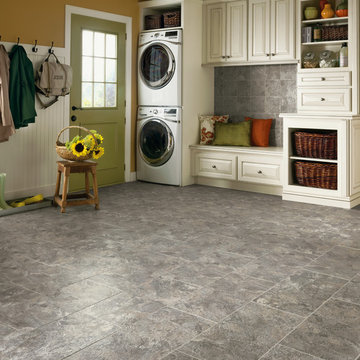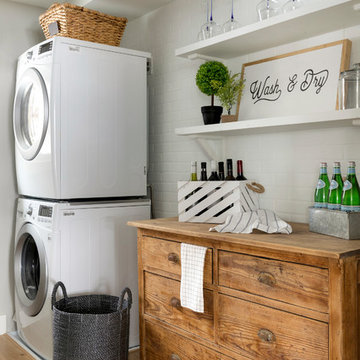Brown Utility Room with a Stacked Washer and Dryer Ideas and Designs
Refine by:
Budget
Sort by:Popular Today
21 - 40 of 1,101 photos
Item 1 of 3

A semi concealed cat door into the laundry closet helps contain the kitty litter and keeps kitty's business out of sight.
A Kitchen That Works LLC

Despite not having a view of the mountains, the windows of this multi-use laundry/prep room serve an important function by allowing one to keep an eye on the exterior dog-run enclosure. Beneath the window (and near to the dog-washing station) sits a dedicated doggie door for easy, four-legged access.
Custom windows, doors, and hardware designed and furnished by Thermally Broken Steel USA.
Other sources:
Western Hemlock wall and ceiling paneling: reSAWN TIMBER Co.

No boot room is complete without bespoke bench seating. Here, we've added a contrasting oak seat for warmth and additional storage underneath—the perfect space for removing muddy boots and gathering everything you need for the day ahead.

-Cabinets: HAAS, Cherry wood species with a Barnwood Stain and Shakertown – V door style
-Countertops: Vicostone Onyx White Polished in laundry area, desk and master closet.
Glazzio Crystal Morning mist/Silverado power grout
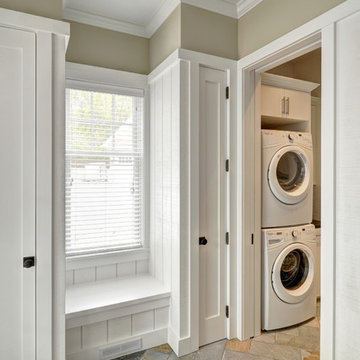
The Hamptons Collection Cove Hollow by Yankee Barn Homes
Mudroom/Laundry Room
Chris Foster Photography

Compartmentalize and organize your life as soon as you walk into your home with a custom mudroom created to fit your family’s needs!?

With the original, unfinished laundry room located in the enclosed porch with plywood subflooring and bare shiplap on the walls, our client was ready for a change.
To create a functional size laundry/utility room, Blackline Renovations repurposed part of the enclosed porch and slightly expanded into the original kitchen footprint. With a small space to work with, form and function was paramount. Blackline Renovations’ creative solution involved carefully designing an efficient layout with accessible storage. The laundry room was thus designed with floor-to-ceiling cabinetry and a stacked washer/dryer to provide enough space for a folding station and drying area. The lower cabinet beneath the drying area was even customized to conceal and store a cat litter box. Every square inch was wisely utilized to maximize this small space.

We took all this in stride, and configured the washer and dryer, with a little fancy detailing to fit them into the tight space. We were able to provide access to the rear of the units for installation and venting while still enclosing them for a seamless integration into the room. Next to the “laundry room” we put the closet. The wardrobe is deep enough to accommodate hanging clothes, with room for adjustable shelves for folded items. Additional shelves were installed to the left of the wardrobe, making efficient use of the space between the window and the wardrobe, while allowing maximum light into the room. On the far right, tucked under the spiral staircase, we put the “mudroom.” Here the homeowner can store dog treats and leashes, hats and umbrellas, sunscreen and sunglasses, in handy pull-out bins.

photography by Andrea Calo • Maharam Symmetry wallpaper in "Patina" • custom cabinetry by Amazonia Cabinetry painted Benjamin Moore 1476 "Squirrel Tail" • polished Crema Marfil countertop • Solids in Design tile backsplash in bone matte • Artesso faucet by Brizo • Isla Intarsia 8” Hex tile floor by Kingwood in "nut" • Emtek 86213 satin nickel cabinet knobs • Leona Hamper from World Market
Brown Utility Room with a Stacked Washer and Dryer Ideas and Designs
2
