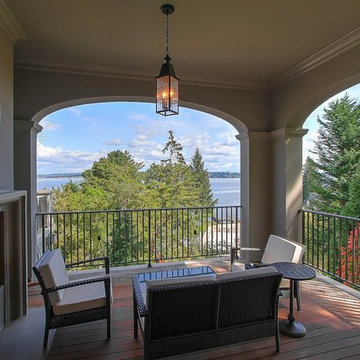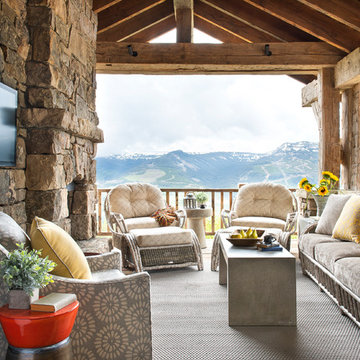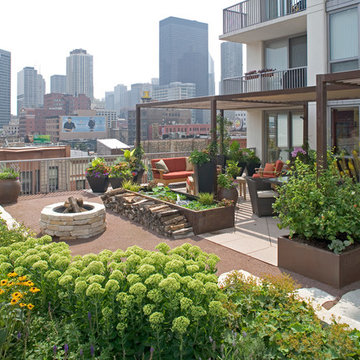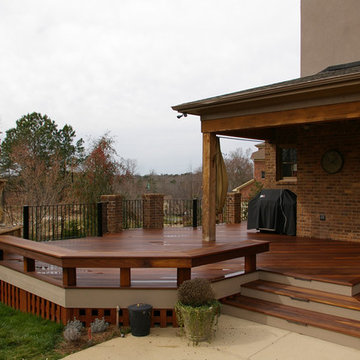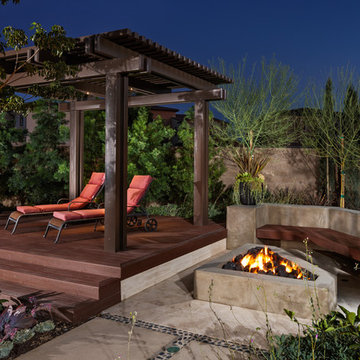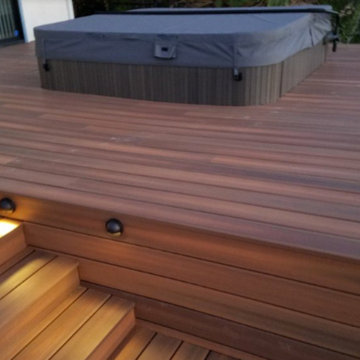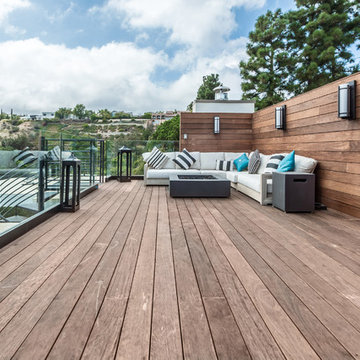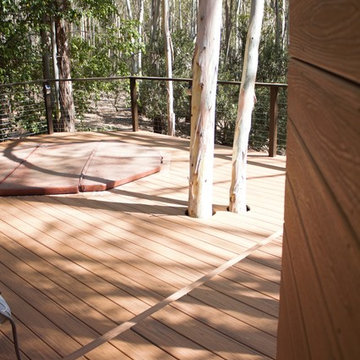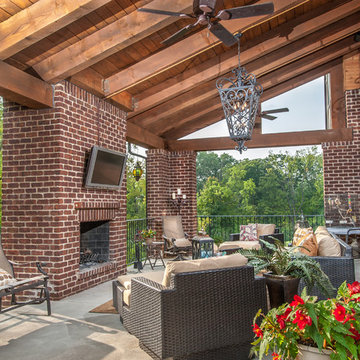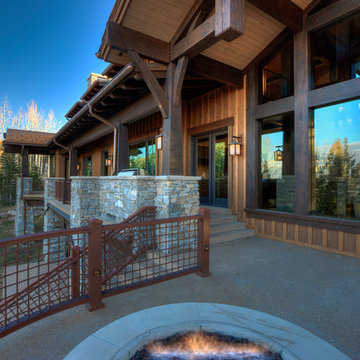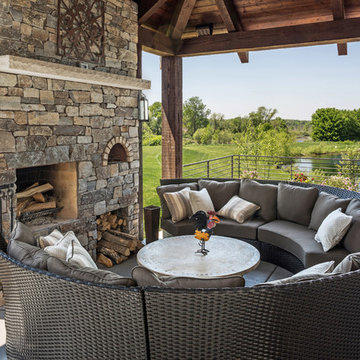Brown Terrace with a Fire Feature Ideas and Designs
Refine by:
Budget
Sort by:Popular Today
161 - 180 of 774 photos
Item 1 of 3
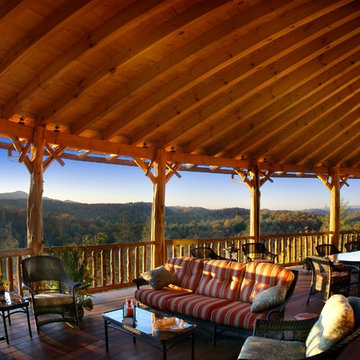
Designed by MossCreek, this beautiful timber frame home includes signature MossCreek style elements such as natural materials, expression of structure, elegant rustic design, and perfect use of space in relation to build site. Photo by Mark Smith
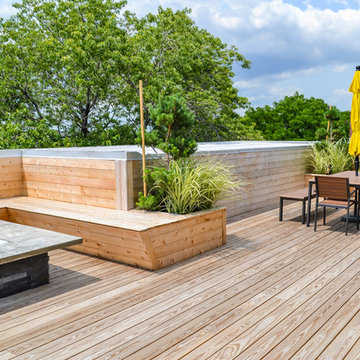
A rooftop garden remodel that features wooden plank flooring, a fully equipped barbecue, outdoor firepit, and wooden benches.
For more about Chi Renovation & Design, click here: https://www.chirenovation.com/
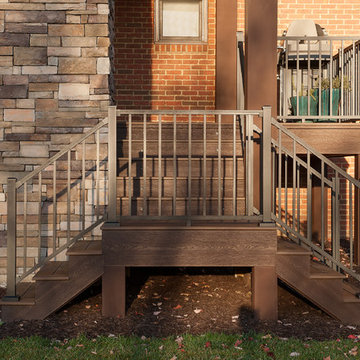
The new design consisted of a a larger deck that created a space that was more feasible for entertainment and family enjoyment. A roof was built over the new deck to protect the space from the weather but it also needed to appear as part of the original design of the home. The new addition still allowed ample natural lighting into the home without obstructing the backyard views.
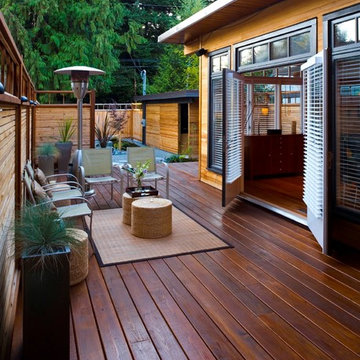
CCI Renovations/North Vancouver/Photos- Derek Lepper Photography.
This home featured an entry walkway that went through the carport, no defined exterior living spaces and overgrown and disorganized plantings.
Using clues from the simple West Coast Japanese look of the home a simple Japanese style garden with new fencing and custom screen design ensured an instant feeling of privacy and relaxation.
A busy roadway intruded on the limited yard space.
The garden area was redefined with fencing. The river-like walkway moves the visitor through an odd number of vistas of simple features of rock and moss and strategically placed trees and plants – features critical to a true Japanese garden.
The single front driveway and yard was overrun by vegetation, roots and large gangly trees.
Stamped concrete, simple block walls and small garden beds provided much needed parking and created interest in the streetscape.
Large cedars with tall trunks and heavily topped umbrellas were removed to provide light and to allow the construction of an outdoor living space that effectively double the living area.
Strategically placed walking stones, minimalist plantings and low maintenance yard eliminated the need for heavy watering while providing an oasis for its visitors.
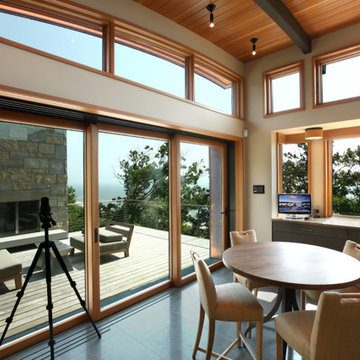
The owners' suite opens to a rooftop deck through a three-panel sliding door, offering 360-degree views of the lake and surrounding nature. A spiral staircase at the home's front also accesses this upper deck. Here, one of the home's six fireplaces creates a cozy outdoor living space, a favorite spot when entertaining.
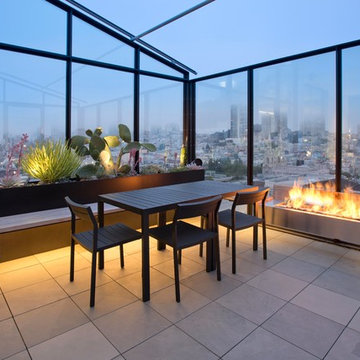
Glass-walled patio with succulents.
LIGHTING: Kim Cladas Lighting and Design
PHOTO: Indivar Sivanathan Photo & Design
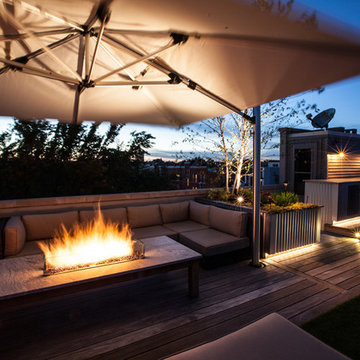
This rooftop space is located in the hot area of Chicago's Wicker Park. With custom galvalum planters, storage, a dining room and lounge area, This makes this Urban space a perfect place to get away from the daily GRIND! Photo by: Tyrone Mitchell
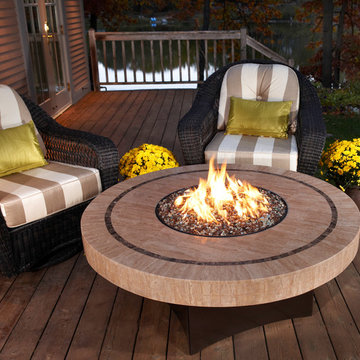
The 48" round Sahara Stone Oriflamme Fire Table from Designing Fire! Check out all the new Oriflamme products for next year coming to www.AllBackyardFun.com soon!
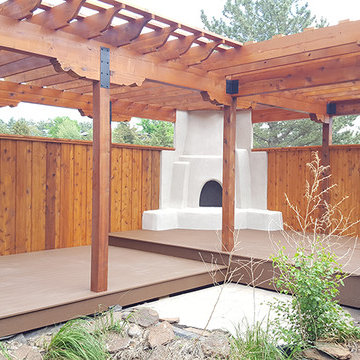
This two tiered deck is built with composite decking material and includes a cedar pergola with custom rafter tails. The cedar fence ensures privacy while the custom kiva fireplace adds comfort to a cool evening.
Brown Terrace with a Fire Feature Ideas and Designs
9
