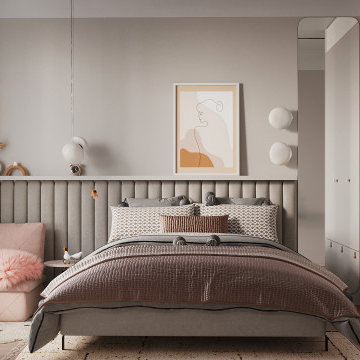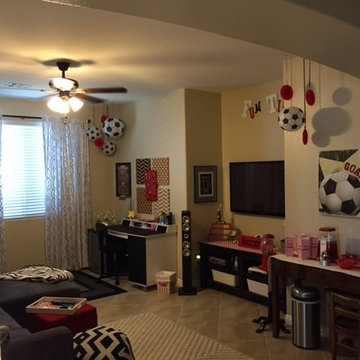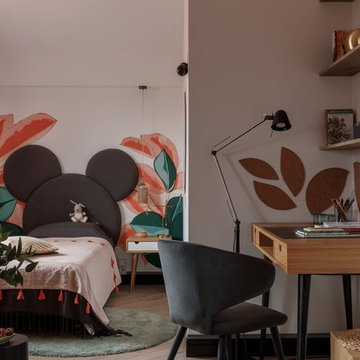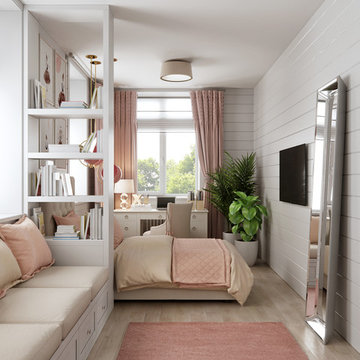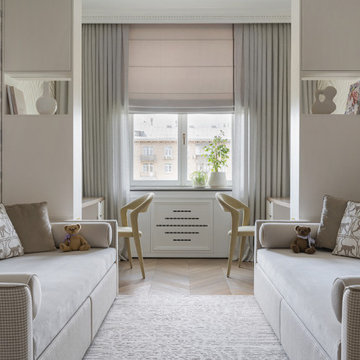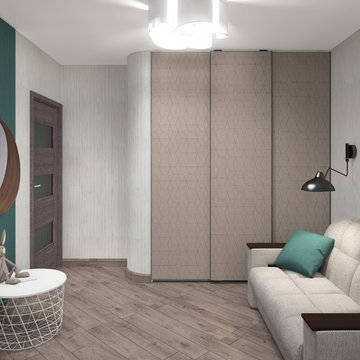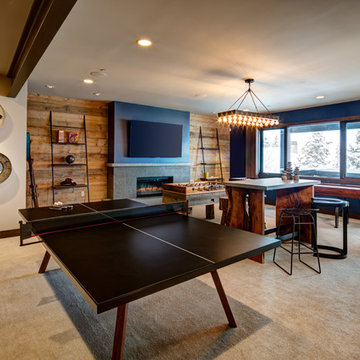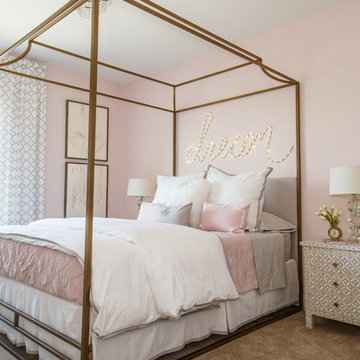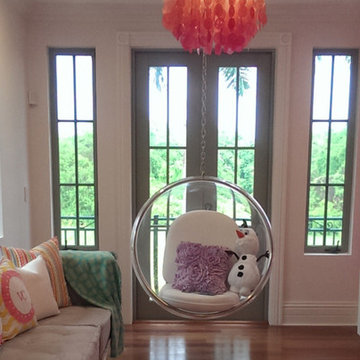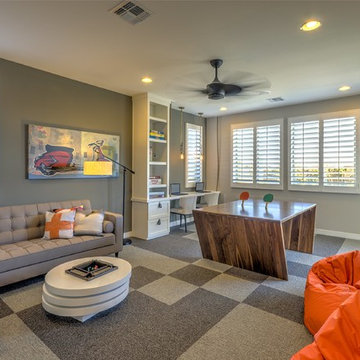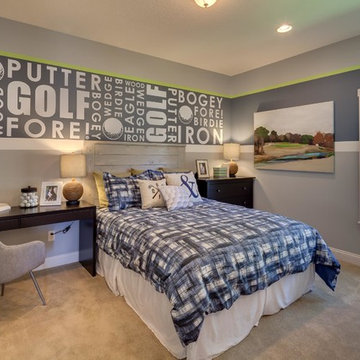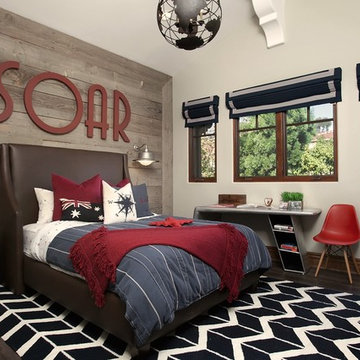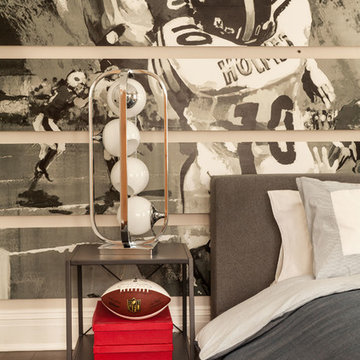Brown Teen’s Room Ideas and Designs
Refine by:
Budget
Sort by:Popular Today
161 - 180 of 1,950 photos
Item 1 of 3

Design + Execution by EFE Creative Lab
Custom Bookcase by Oldemburg Furniture
Photography by Christine Michelle Photography
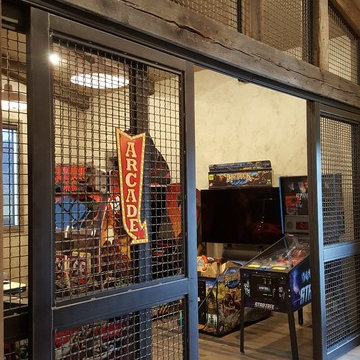
This Party Barn was designed using a mineshaft theme. Our fabrication team brought the builders vision to life. We were able to fabricate the steel mesh walls and track doors for the coat closet, arcade and the wall above the bowling pins. The bowling alleys tables and bar stools have a simple industrial design with a natural steel finish. The chain divider and steel post caps add to the mineshaft look; while the fireplace face and doors add the rustic touch of elegance and relaxation. The industrial theme was further incorporated through out the entire project by keeping open welds on the grab rail, and by using industrial mesh on the handrail around the edge of the loft.
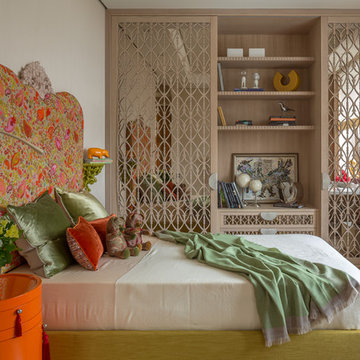
Комната старшей дочери - Энергичная комната с использованием молодежной коллекции мебельной фабрики Creazioni. Кровать с нарочито высоким и помпезным изголовьем, покрытым тканью с рисунком пейсли и увенчанным резной коронкой. Круглая тумбочка апельсинового цвета дополняет озорной характер кровати. Главный акцент комнаты - платяной шкаф (Halley) с зеркальными дверцами, декорированными резьбой.
Руководитель проекта -Татьяна Божовская.
Главный дизайнер - Светлана Глазкова.
Архитектор - Елена Бурдюгова.
Фотограф - Каро Аван-Дадаев.
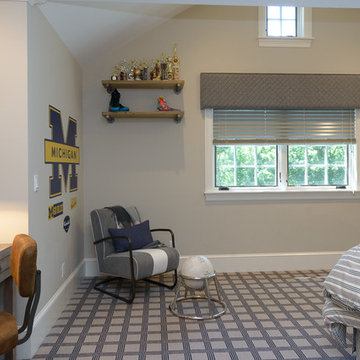
The homeowners had recently gone through a large renovation where they added onto the existing house and upgraded all the finishes when we were hired to design two of their childrens' bedrooms. We went on create the entire dining room and living room designs. We sourced furniture and accessories for the foyer and put the finishing touches on many other rooms throughout the house. In this project, we were lucky to have clients with great taste and an exciting design aesthetic. Interior Design by Rachael Liberman and Photos by Arclight Images
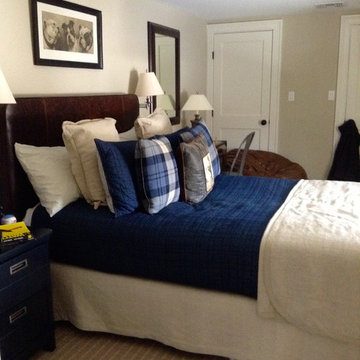
Neutral carpet and walls keep the room simple and elegant while a custom leather headboard adds masculinity to this son's room. Blue and brown pine cone hill bedding and an overstuffed leather bean bag.
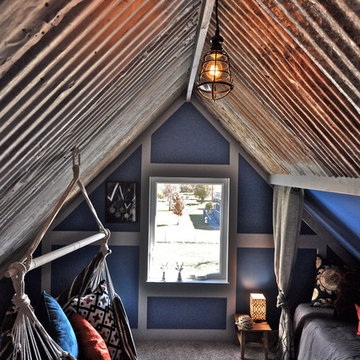
This reclaimed attic room was for the youngest son of the Hatmaker family. It combined his love of soccer and carved out a rustic nook for his bed. The hammock swing was everyone's favorite.
Ceiling Concept by Nicole Sawatzke.
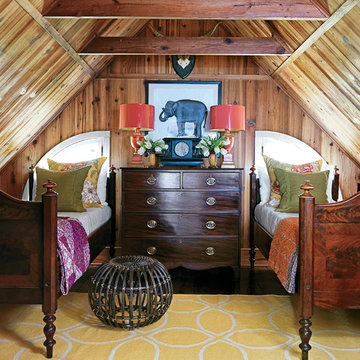
A modern flat-weave rug adds youthful pattern beneath the pair of antique German twin beds. Vintage Indian quilts bring additional color on top. Photo by Jonny Valiant for Southern Living
Brown Teen’s Room Ideas and Designs
9
