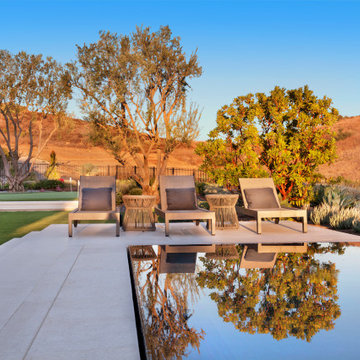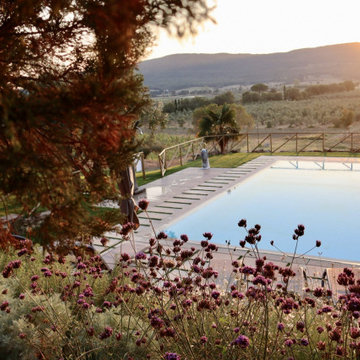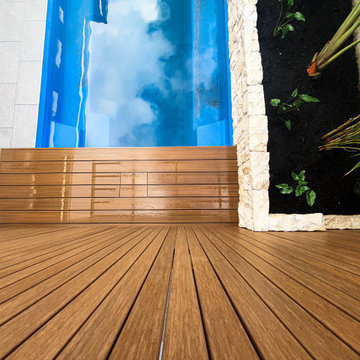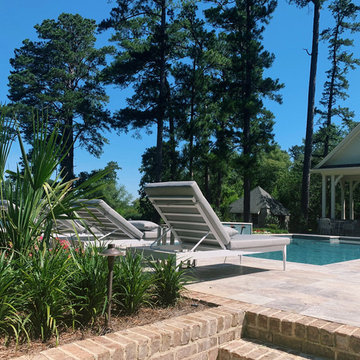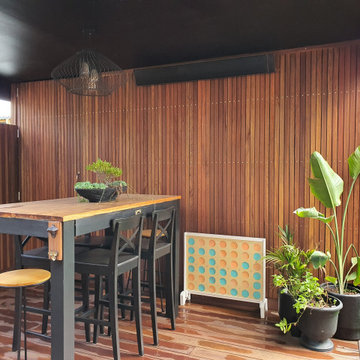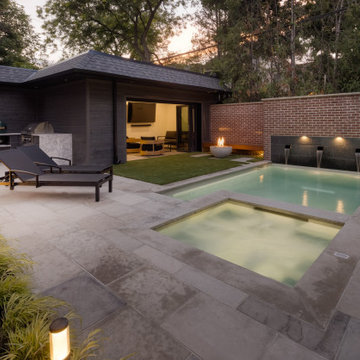Brown Swimming Pool with with Pool Landscaping Ideas and Designs
Refine by:
Budget
Sort by:Popular Today
41 - 60 of 164 photos
Item 1 of 3
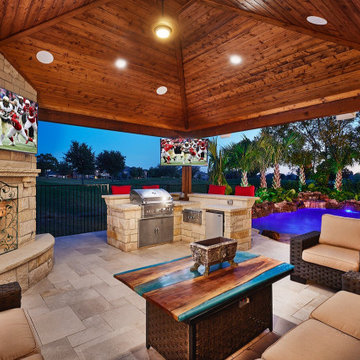
Covered Patio with outdoor fireplace, grilling station, bar and sitting/entertainment area.
Custom freeform pool with beach entry, LED lights, rock grotto and rock waterfalls surrounded by tropical landscape and travertine patio.
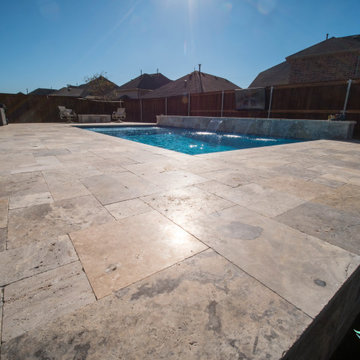
What you want is brought to life!
"Invest in Your Nest" with Selah
Selah Pools | You Dream it, We Build it...
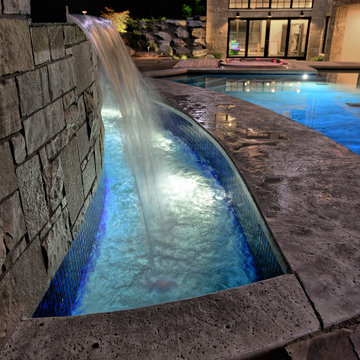
This home has a large outdoor entertaining space including a pool with fountains and infinity edge, waterslide, swim -up bar and hot tub. Custom lighting make the night come alive to relax and entertain around the pool. The waterslide seems to disappear into the area as it winds through the rocks and landscaping.
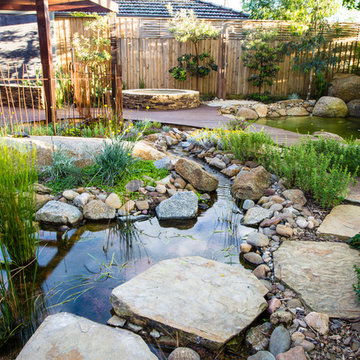
Natural Pool with waterfall with smaller pond filtration zone. Close to beach so outdoor shower added. Moving sparkling, oxygen rich water. The clarity of the natural pools is remarkable making it easy to see the river pebbles. The ripples and movement on the water and the bubbles on the surface create a lovely visual effect.
Photo credit Claire Takacs
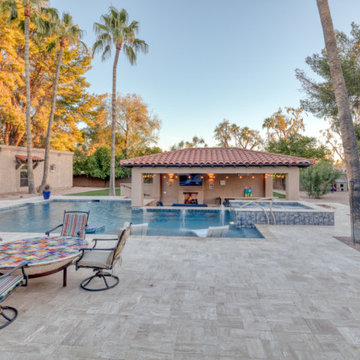
The paver patio uses a travertine three-piece mini-versailles random pattern. The matching Travertine is also used on the spa cap, pool coping, and BBQ to add continuity to this large space.
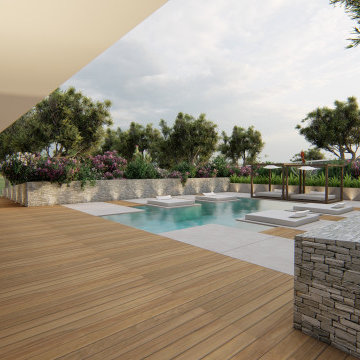
Ispirata alla tipologia a corte del baglio siciliano, la residenza è immersa in un ampio oliveto e si sviluppa su pianta quadrata da 30 x 30 m, con un corpo centrale e due ali simmetriche che racchiudono una corte interna.
L’accesso principale alla casa è raggiungibile da un lungo sentiero che attraversa l’oliveto e porta all’ ampio cancello scorrevole, centrale rispetto al prospetto principale e che permette di accedere sia a piedi che in auto.
Le due ali simmetriche contengono rispettivamente la zona notte e una zona garage per ospitare auto d’epoca da collezione, mentre il corpo centrale è costituito da un ampio open space per cucina e zona living, che nella zona a destra rispetto all’ingresso è collegata ad un’ala contenente palestra e zona musica.
Un’ala simmetrica a questa contiene la camera da letto padronale con zona benessere, bagno turco, bagno e cabina armadio. I due corpi sono separati da un’ampia veranda collegata visivamente e funzionalmente agli spazi della zona giorno, accessibile anche dall’ingresso secondario della proprietà. In asse con questo ambiente è presente uno spazio piscina, immerso nel verde del giardino.
La posizione delle ampie vetrate permette una continuità visiva tra tutti gli ambienti della casa, sia interni che esterni, mentre l’uitlizzo di ampie pannellature in brise soleil permette di gestire sia il grado di privacy desiderata che l’irraggiamento solare in ingresso.
La distribuzione interna è finalizzata a massimizzare ulteriormente la percezione degli spazi, con lunghi percorsi continui che definiscono gli spazi funzionali e accompagnano lo sguardo verso le aperture sul giardino o sulla corte interna.
In contrasto con la semplicità dell’intonaco bianco e delle forme essenziali della facciata, è stata scelta una palette colori naturale, ma intensa, con texture ricche come la pietra d’iseo a pavimento e le venature del noce per la falegnameria.
Solo la zona garage, separata da un ampio cristallo dalla zona giorno, presenta una texture di cemento nudo a vista, per creare un piacevole contrasto con la raffinata superficie delle automobili.
Inspired by sicilian ‘baglio’, the house is surrounded by a wide olive tree grove and its floorplan is based on 30 x 30 sqm square, the building is shaped like a C figure, with two symmetrical wings embracing a regular inner courtyard.
The white simple rectangular main façade is divided by a wide portal that gives access to the house both by
car and by foot.
The two symmetrical wings above described are designed to contain a garage for collectible luxury vintage cars on the right and the bedrooms on the left.
The main central body will contain a wide open space while a protruding small wing on the right will host a cosy gym and music area.
The same wing, repeated symmetrically on the right side will host the main bedroom with spa, sauna and changing room. In between the two protruding objects, a wide veranda, accessible also via a secondary entrance, aligns the inner open space with the pool area.
The wide windows allow visual connection between all the various spaces, including outdoor ones.
The simple color palette and the austerity of the outdoor finishes led to the choosing of richer textures for the indoors such as ‘pietra d’iseo’ and richly veined walnut paneling. The garage area is the only one characterized by a rough naked concrete finish on the walls, in contrast with the shiny polish of the cars’ bodies.
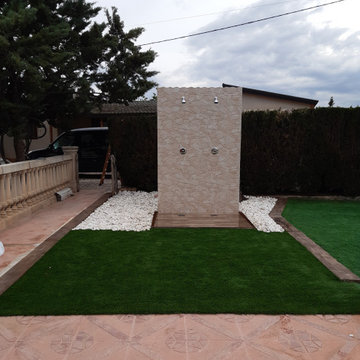
Se construyó un solado de hormigón reforzado y un murete que después se alicató con materiales que estéticamente armonizaran con el conjunto
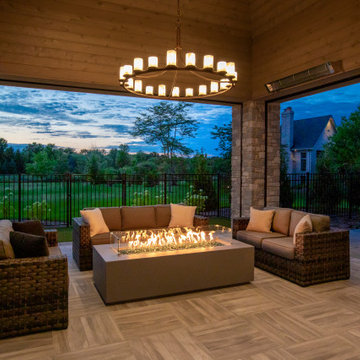
Request Free Quote
This project features a 22’0´x 48’0” pool, 3’6” to 6’0” deep. The raised hot tub measures 7’0” x 9’0” and features a glass-tiled spillover water feature. Valder’s “floating” steppers are also featured in the water feature area.The sunshelf measures 6’0” x 16’0”. The pool coping is Valders Wisconsin Limestone. Both the pool and the hot tub are outfitted with automatic pool safety covers with custom stone lid systems. The pool also features a volleyball and basketball system. Photos by e3 Photography.
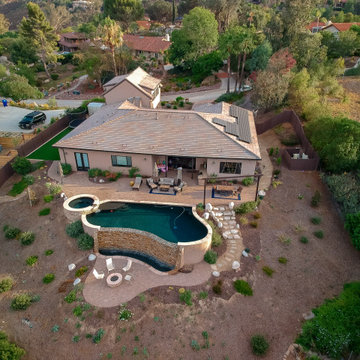
This is the perfect location and setting for an infinity edge pool. The views over the San Pasqual valley are huge and beautiful. We maximized the usable space close to the house with great seating to enjoy the pool and the views.
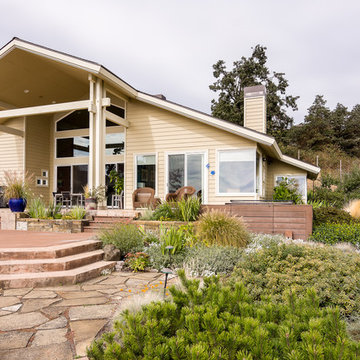
This modern custom built home was designed and built by John Webb Construction & Design on a steep hillside overlooking the Willamette Valley in Western Oregon. The placement of the home allowed for private yet stunning views of the valley even when sitting inside the living room or laying in bed. Concrete radiant floors and vaulted ceiling help make this modern home a great place to live and entertain.
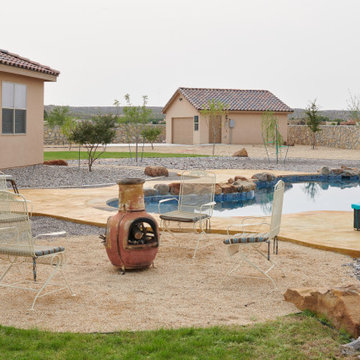
Southwest swimming hole is the center piece of this new backyard resort. Native trees bank along the new walking trails to and fro. A tiffway hybrid bermuda drought tolerant field of grass flanked with shade trees serves as a personal park for the family and their furry friends. Relax is the vibes that flows along the curvy landscape. Around the corner sits a cove for turtles to roam in and out of a shallow ponding area, nestled on the side yard. Home sweet home.
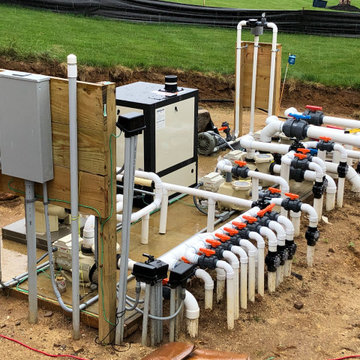
We are very excited to share this wonderful project that we have been working on since the beginning of summer. Project planning, design and construction began in 2020 by Liquidscapes and several other professionals. We were retained to install the drainage, quartzite pool coping, pool and spa decks, veneer, and plantings. The spa is finished and the pool and remaining scope of the project will be completed spring 2022! www.gardenartisansllc.com
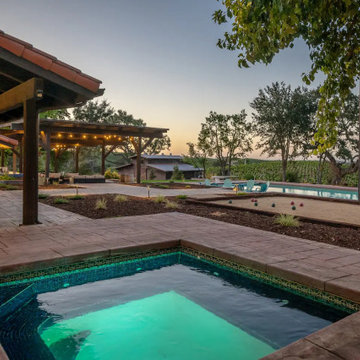
Outdoor in ground hot tub with views of landscaping, pool, vineyards and bocce ball court
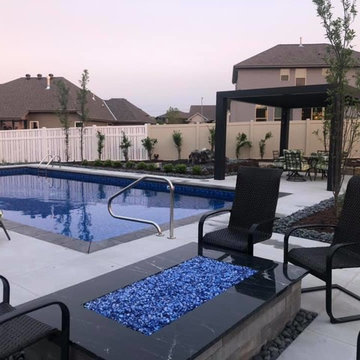
This modern fiberglass pergola offers year-round shade and rain protection for this backyard pool and patio.
Brown Swimming Pool with with Pool Landscaping Ideas and Designs
3
