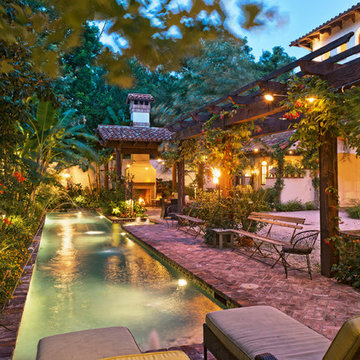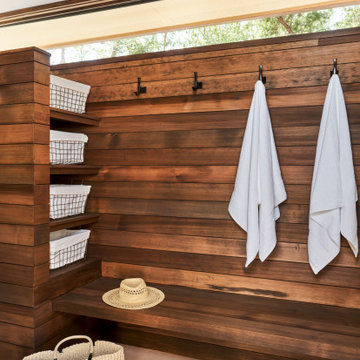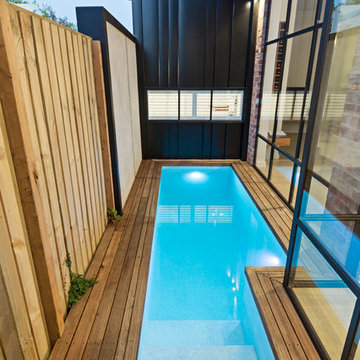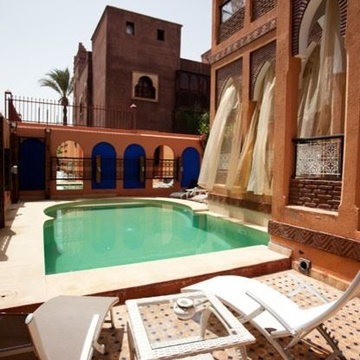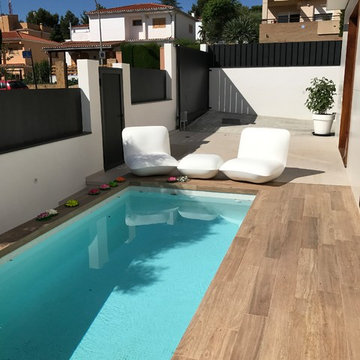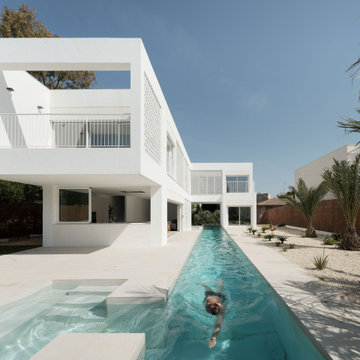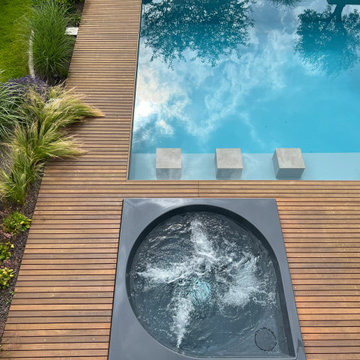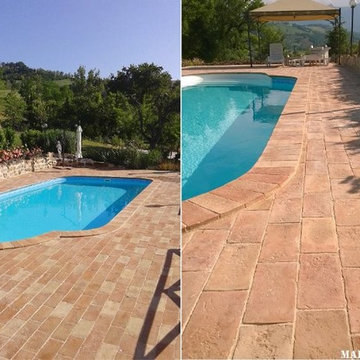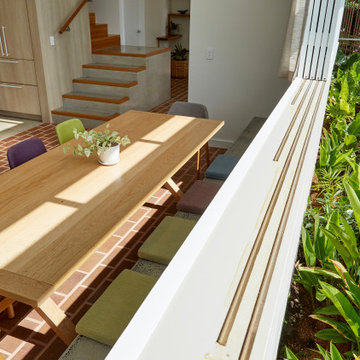Brown Side Swimming Pool Ideas and Designs
Refine by:
Budget
Sort by:Popular Today
1 - 20 of 112 photos
Item 1 of 3
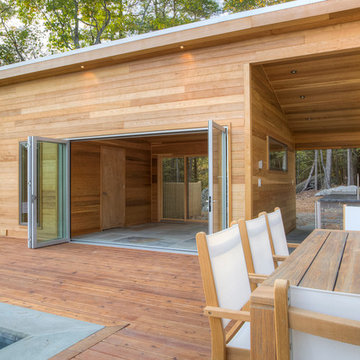
Regal Teak fabric-backed dining chairs are the perfect place to relax after a dip in the pool. The homeowners can prepare a lovely meal in the outdoor kitchen, complete with sink, refrigerator, ice maker and gas burners.
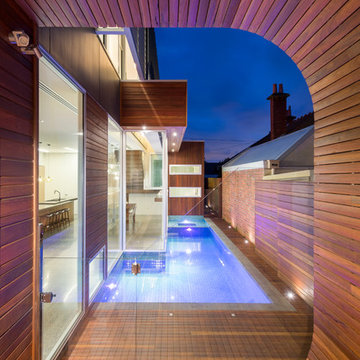
View through curve onto pool + spa.
LED lighting in the pool can be activated in different colours through the click of a remote control.
Photography by Rachel Lewis.
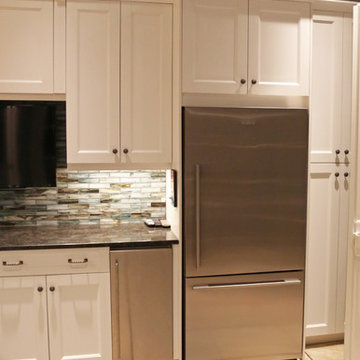
Interior / kitchen of the beautiful and functional pool house featuring slate flooring, stainless steel appliances, black granite counter top and recessed lighting.
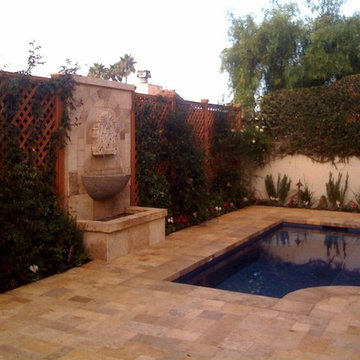
Product: Authentic Thick Limestone Pool Coping elements for pool edge
Ancient Surfaces
Contacts: (212) 461-0245
Email: Sales@ancientsurfaces.com
Website: www.AncientSurfaces.com
The design of external living spaces is known as the 'Al Fresco' space design as it is called in Italian. 'Al Fresco' translates in 'the open' or 'the cool/fresh exterior'. Customizing a contemporary swimming pool or spa into a traditional Italian Mediterranean pool can be easily achieved by selecting one of our most prized surfaces, 'The Foundation Slabs' pool coping Oolitic planks.
The ease and cosines of this outdoor Mediterranean pool and spa experience will evoke in most a feeling of euphoria and exultation that on only gets while being surrounded with the pristine beauty of nature. This powerful feeling of unison with all has been known in our early recorded human history thought many primitive civilizations as a way to get people closer to the ultimate truth. A very basic but undisputed truth and that's that we are all connected to the great mother earth and to it's powerful life force that we are all a part of...
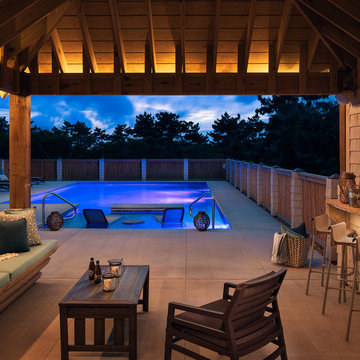
Charles Aydlett Photography
Mancuso Development
Palmer's Panorama (Twiddy house No. B987)
Jayne Beasley (seamstress)
Outer Banks Furniture
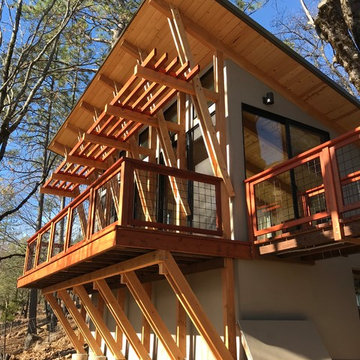
A separate, detached pool house (presently under construction) featuring a south-facing sunning deck with a shade trellis above. A short bridge connects the pool house to the main residence.
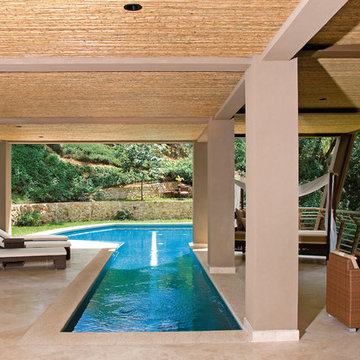
The pool design of Bartlett residence is thought for the tropical climate of Costa Rica where sometimes there is high heat with burning sun and others there is heavy rain. The shape of the pool allows the user to have an exterior pool but also an indoor pool when the climate is too hot or if it is raining.
//Gerardo Marín E.
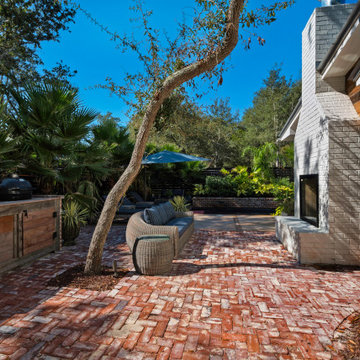
An amazing space envisioned by the Client and completed by a great team. An Ipe deck flows to the edge of the pool. The reclaimed brick wall and walkway give a sense that the space is much older. Several varieties of palms and flowering shrubs create an oasis with year-round color.
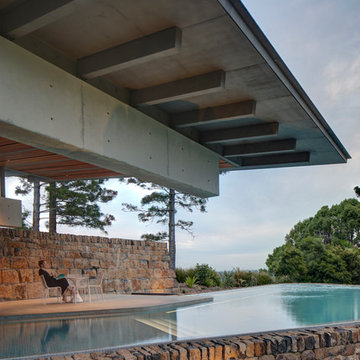
A former dairy property, Lune de Sang is now the centre of an ambitious project that is bringing back a pocket of subtropical rainforest to the Byron Bay hinterland. The first seedlings are beginning to form an impressive canopy but it will be another 3 centuries before this slow growth forest reaches maturity. This enduring, multi-generational project demands architecture to match; if not in a continuously functioning capacity, then in the capacity of ancient stone and concrete ruins; witnesses to the early years of this extraordinary project.
The project’s latest component, the Pavilion, sits as part of a suite of 5 structures on the Lune de Sang site. These include two working sheds, a guesthouse and a general manager’s residence. While categorically a dwelling too, the Pavilion’s function is distinctly communal in nature. The building is divided into two, very discrete parts: an open, functionally public, local gathering space, and a hidden, intensely private retreat.
The communal component of the pavilion has more in common with public architecture than with private dwellings. Its scale walks a fine line between retaining a degree of domestic comfort without feeling oppressively private – you won’t feel awkward waiting on this couch. The pool and accompanying amenities are similarly geared toward visitors and the space has already played host to community and family gatherings. At no point is the connection to the emerging forest interrupted; its only solid wall is a continuation of a stone landscape retaining wall, while floor to ceiling glass brings the forest inside.
Physically the building is one structure but the two parts are so distinct that to enter the private retreat one must step outside into the landscape before coming in. Once inside a kitchenette and living space stress the pavilion’s public function. There are no sweeping views of the landscape, instead the glass perimeter looks onto a lush rainforest embankment lending the space a subterranean quality. An exquisitely refined concrete and stone structure provides the thermal mass that keeps the space cool while robust blackbutt joinery partitions the space.
The proportions and scale of the retreat are intimate and reveal the refined craftsmanship so critical to ensuring this building capacity to stand the test of centuries. It’s an outcome that demanded an incredibly close partnership between client, architect, engineer, builder and expert craftsmen, each spending months on careful, hands-on iteration.
While endurance is a defining feature of the architecture, it is also a key feature to the building’s ecological response to the site. Great care was taken in ensuring a minimised carbon investment and this was bolstered by using locally sourced and recycled materials.
All water is collected locally and returned back into the forest ecosystem after use; a level of integration that demanded close partnership with forestry and hydraulics specialists.
Between endurance, integration into a forest ecosystem and the careful use of locally sourced materials, Lune de Sang’s Pavilion aspires to be a sustainable project that will serve a family and their local community for generations to come.
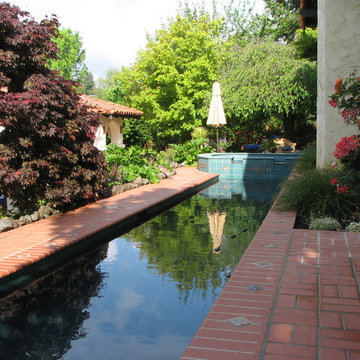
This client started with their home remodel and then hired us to create the exterior as an extension of the interior living space. The backyard was sloped and did not provide much flat area. We built a completely private inner courtyard with an over-sized entry door, tile patio, and a colorful custom water feature to create an intimate gathering space. The backyard redesign included a small pool with spa addition (*pictured here), fireplace, shade structures and built in wall fountain.
Photo Credit - Cynthia Montgomery
*Gorgeous lap pool anchored by a raised spa with intricate tile details.
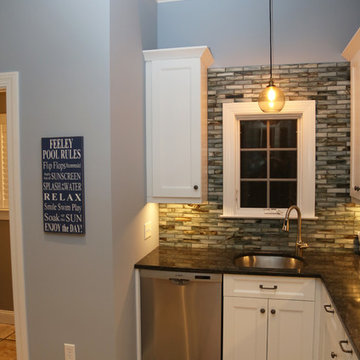
Interior / kitchen of the beautiful and functional pool house featuring slate flooring, stainless steel appliances, black granite counter top and recessed lighting.
Brown Side Swimming Pool Ideas and Designs
1
