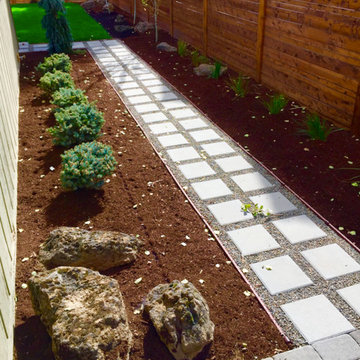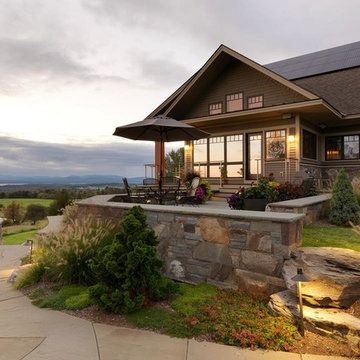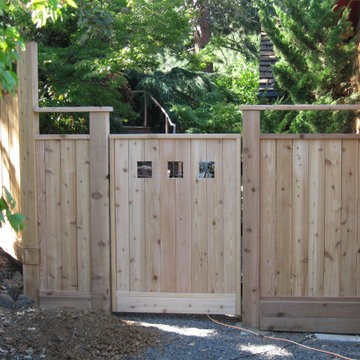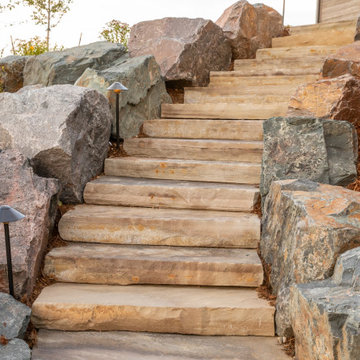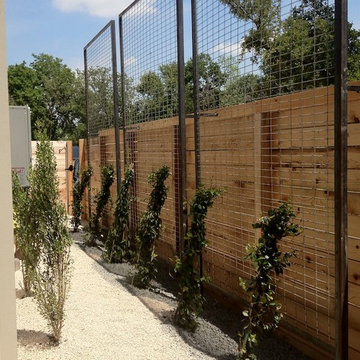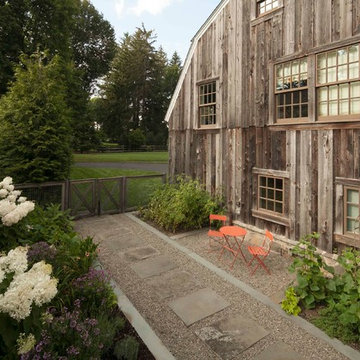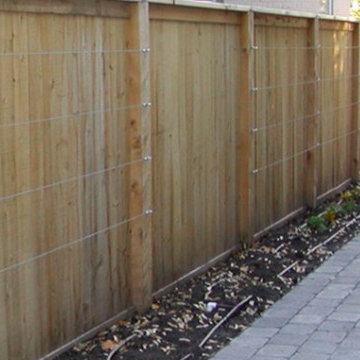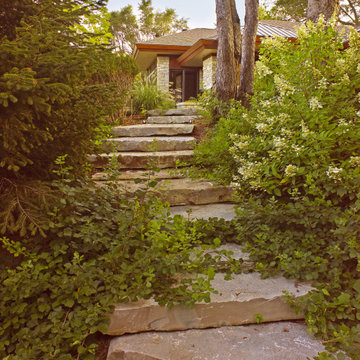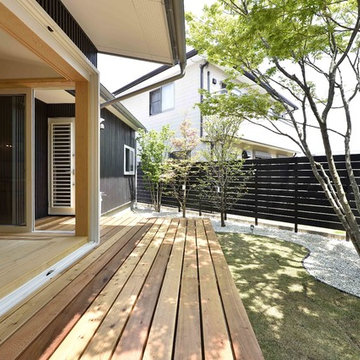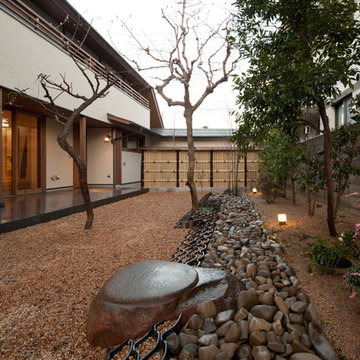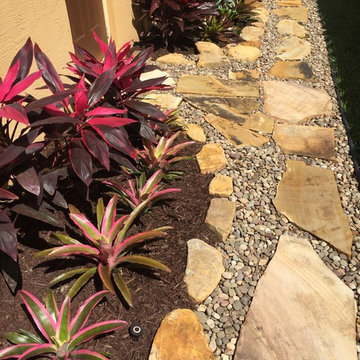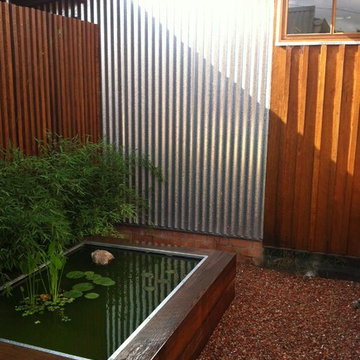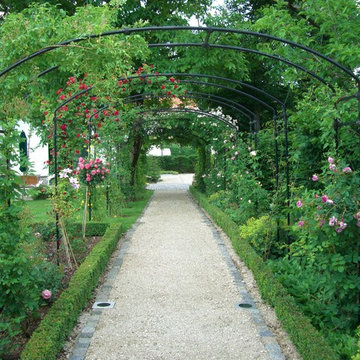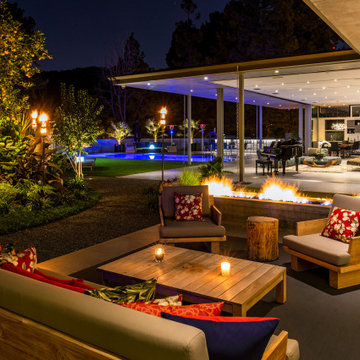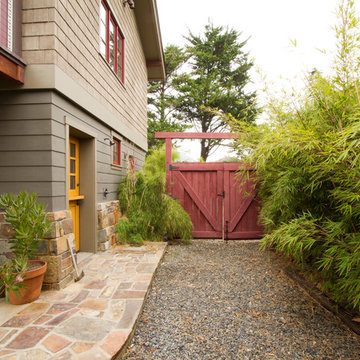Brown Side Garden Ideas and Designs
Refine by:
Budget
Sort by:Popular Today
141 - 160 of 1,299 photos
Item 1 of 3
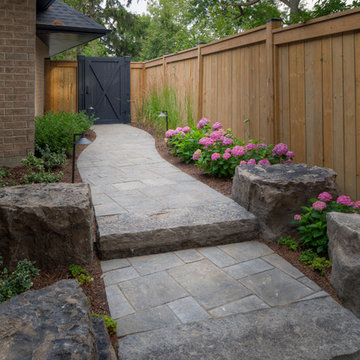
This project was completed in conjunction with the construction of the home. The home’s architect was looking for someone who could design and build a new driveway, front entrance, walkways, patio, fencing, and plantings.
The gardens were designed for the homeowner who had a real appreciation for gardening and was looking for variety and colour. The plants are all perennials that are relatively low maintenance while offering a wide variety of colours, heights, shapes and textures. For the hardscape, we used a Mondrian slab interlock for the main features and added a natural stone border for architectural detail.
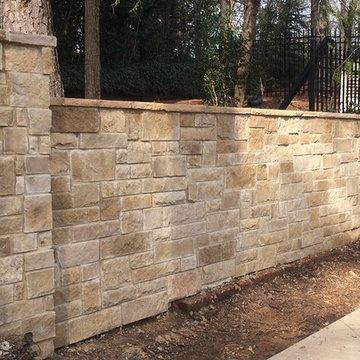
This residence uses the Quarry Mill's Sister Bay natural thin stone veneer to give this privacy wall a stately appearance. Sister Bay stones bring a relaxing blend of light tans, off-whites, and several dark tan colors to your décor and home exterior. The rectangular stones and squared edges will work well for projects like fireplaces, exterior siding, backsplashes, and tub and shower surrounds. The various sizes of Sister Bay stones help you create a solid looking wall with non-repeating patterns. Smaller projects like accent walls and door and window trim are just as easy to complete as larger projects like siding and chimneys. The off-whites and light tans of this natural stone veneer will go well with rustic and contemporary homes and any assortment of accessories.
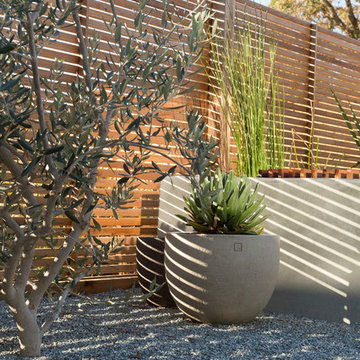
Eichler in Marinwood - At the larger scale of the property existed a desire to soften and deepen the engagement between the house and the street frontage. As such, the landscaping palette consists of textures chosen for subtlety and granularity. Spaces are layered by way of planting, diaphanous fencing and lighting. The interior engages the front of the house by the insertion of a floor to ceiling glazing at the dining room.
Jog-in path from street to house maintains a sense of privacy and sequential unveiling of interior/private spaces. This non-atrium model is invested with the best aspects of the iconic eichler configuration without compromise to the sense of order and orientation.
photo: scott hargis
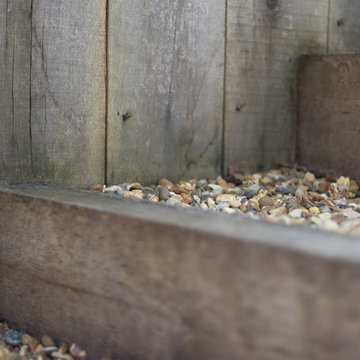
Detail of weathered oak post retaining wall and risers, with shingle treads.
Photo Credit: Debbie Jolliff www.debbiejolliff.co.uk
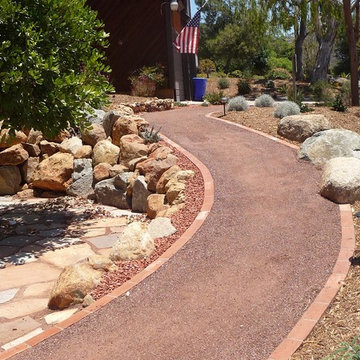
DG Pathway with boulders and flagstone. Here's how to make a DG pathway: https://southwestboulder.com/blog/how-to-install-a-decomposed-granite-pathway
Brown Side Garden Ideas and Designs
8
