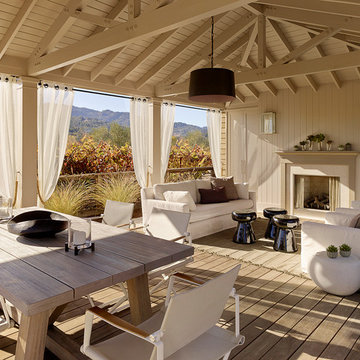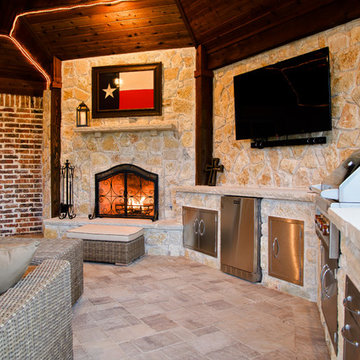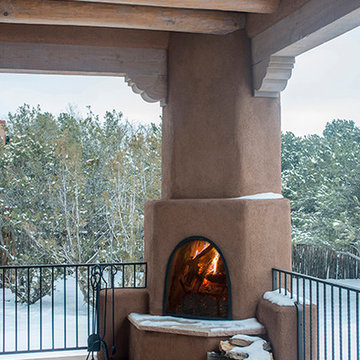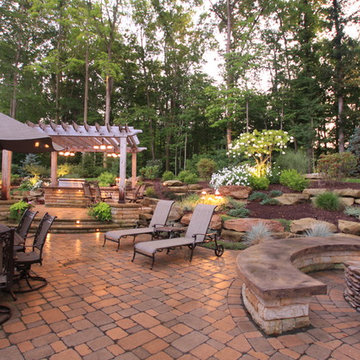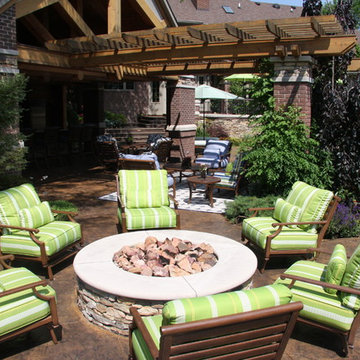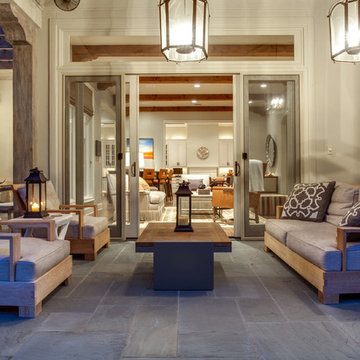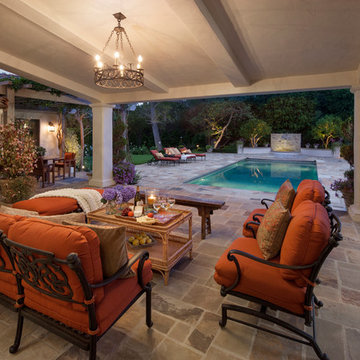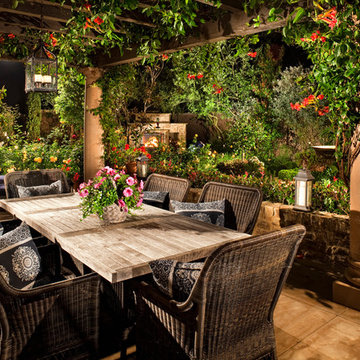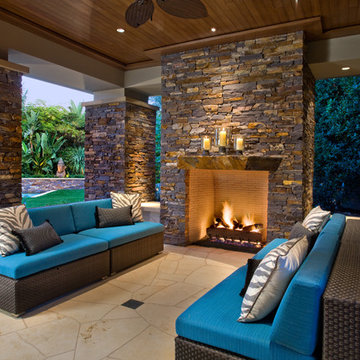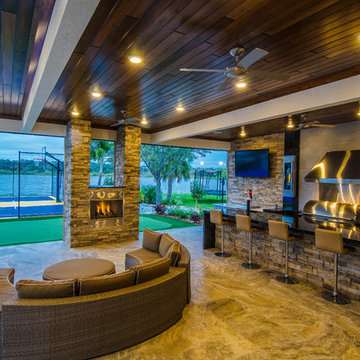Brown Patio with All Types of Cover Ideas and Designs
Refine by:
Budget
Sort by:Popular Today
81 - 100 of 13,158 photos
Item 1 of 3
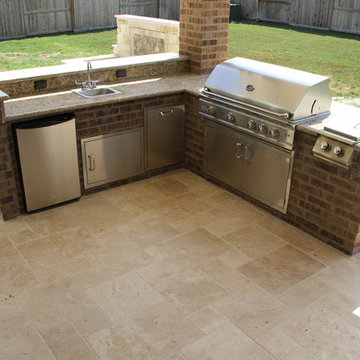
Stepping out onto the covered patio space, attention is immediately drawn to the tranquil water feature. Faced with Georgetown Blend stone and Bullnose Travertine coping, this water fall feature creates an elegant feel to this outdoor patio. Even in the midst of night, it glows with LED lights and sparkles from the decorative glass backsplash. This lovely water feature requires low maintenance, as it is fitted with a chlorinator and Jandy pump for proper filtration.
The Venetian Gold granite blends well with the earthy tones found in the original brick, allowing this outdoor kitchen to stand out yet complement the home’s exterior. The bar top area easily seats 4 to 5 guests and attracts the use of Margarita mixers with accessible countertop electrical outlets. For added convenience, the kitchen sink is equipped with both hot and cold water as well as a sanitary pump. There is ample amount of storage space alongside the stainless steel appliances and an inconspicuous garbage can drawer. The mini refrigerator accommodates 48-60 canned drinks, and the double burner and grill provide the perfect opportunity to prepare an outstanding meal for guests and family.
The fire feature in this outdoor project attracts those recently refreshed at the kitchen to come sit and relax! With matching brick as the home, the fire place is a seamless addition to this outdoor living room.
Completing the project, varying sizes of Travertine tile are used for the flooring. The variation in size and uniquely chiseled edge of the tile catches the eye of its travelers.
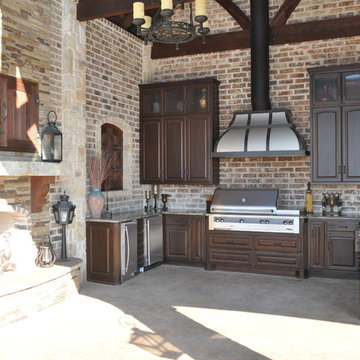
This project is much more than a pool! It’s a blend of an exquisite outdoor living addition, including a pool, spa, landscaping, lighting, and audio/video entertainment. The design focus was to cohesively create an entire environment defining multiple outdoor living spaces with minimal barriers. The pool was positioned so that the beauty and tranquility of the waterfall is the panoramic focal point from all spaces. The 853 square foot covered outdoor living addition includes a luxury kitchen, dining terrace, granite bar, and a dry stack stone fireplace that were combined with the design of the pool to provide generous space for entertaining. The home owner allowed us to be their exclusive designer and contractor for this entire outdoor living addition. While creating a natural synergy through this outdoor living and aquatic environment, we were able to transform their back yard to the ultimate place to live, relax, and play.
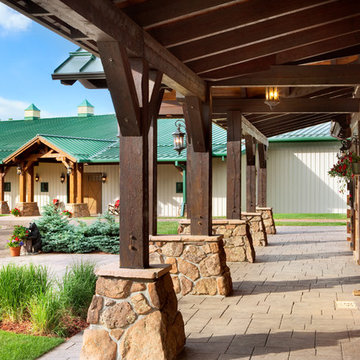
This project was designed to accommodate the client’s wish to have a traditional and functional barn that could also serve as a backdrop for social and corporate functions. Several years after it’s completion, this has become just the case as the clients routinely host everything from fundraisers to cooking demonstrations to political functions in the barn and outdoor spaces. In addition to the barn, Axial Arts designed an indoor arena, cattle & hay barn, and a professional grade equipment workshop with living quarters above it. The indoor arena includes a 100′ x 200′ riding arena as well as a side space that includes bleacher space for clinics and several open rail stalls. The hay & cattle barn is split level with 3 bays on the top level that accommodates tractors and front loaders as well as a significant tonnage of hay. The lower level opens to grade below with cattle pens and equipment for breeding and calving. The cattle handling systems and stocks both outside and inside were designed by Temple Grandin- renowned bestselling author, autism activist, and consultant to the livestock industry on animal behavior. This project was recently featured in Cowboy & Indians Magazine. As the case with most of our projects, Axial Arts received this commission after being recommended by a past client.
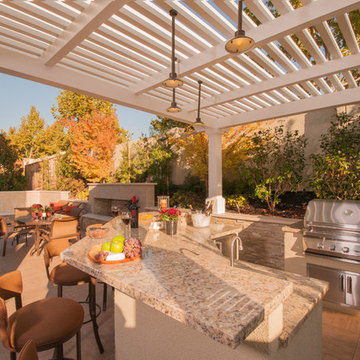
This compact backyard was transformed into a fun entertainment space complete with shaded kitchen/bar area, fireplace, custom hot tub with sheer decent wall and outdoor tile patio large enough to entertain.
Tom Minczeski phtotgrapher
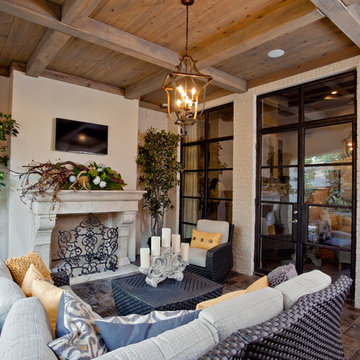
2013 Fort Worth Dream Home
Built by AG Builders, Featured in Fort Worth Magazine and Electronics design/installation performed by H. Customs Audio Video.
This patio features a 46" Samsung LED, Episode In-Ceiling Speakers, and Wirepath Surveillance Cameras. All electronics are concealed in a media room rack.
Entire home is Control4 automated.
For more information please contact H. Customs.
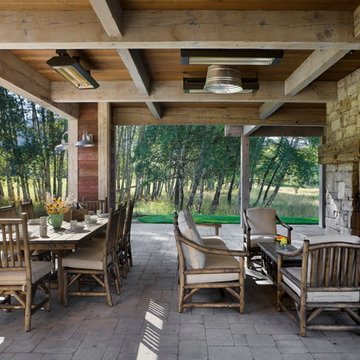
Springhill Residence by Locati Architects, Interior Design by Locati Interiors, Photography by Roger Wade
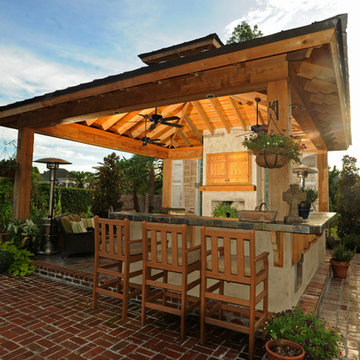
Outdoor Kitchen designed and built by Backyard Builders LLC, Lafayette Louisiana, Kyle Braniff,
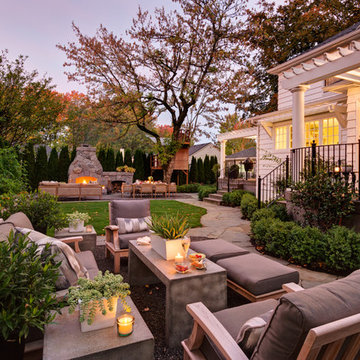
© David Papazian Photography
Featured in Luxe Interiors + Design Spring 2013
Please visit http://www.nifelledesign.com/publications.html to view the PDF of the article.
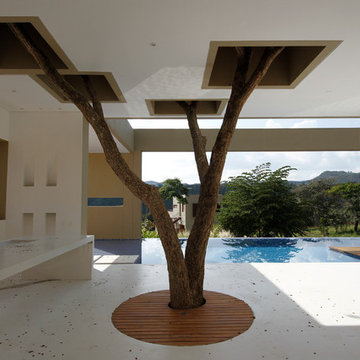
The house was designed taking care to respect the sorrounding nature .As you enter the space you meet this sculptural tree trunk.The crown ends in a deck on the second floor ,from which you can see the amazing landscape.
Brown Patio with All Types of Cover Ideas and Designs
5

