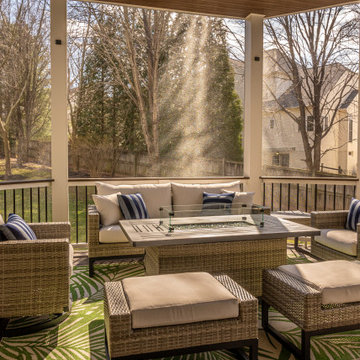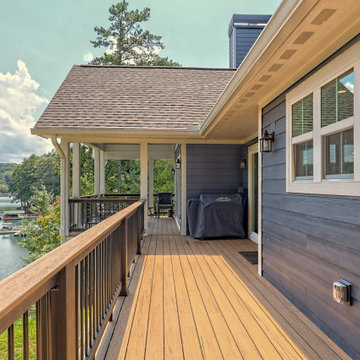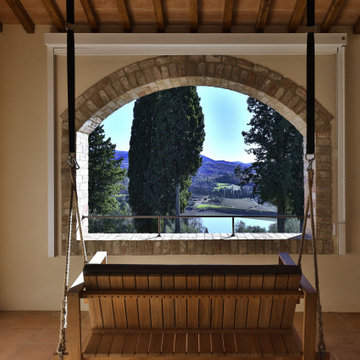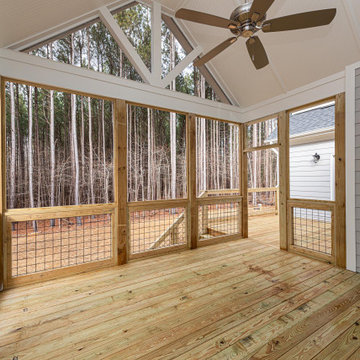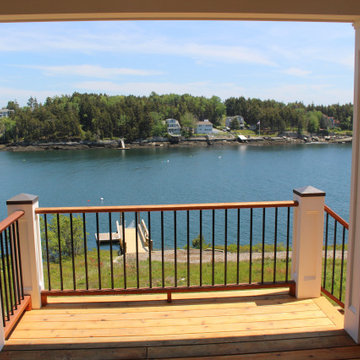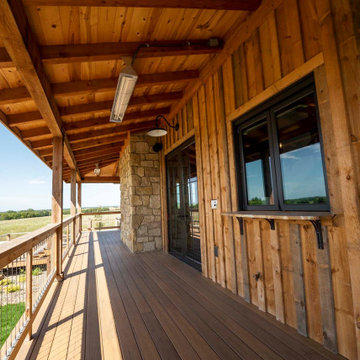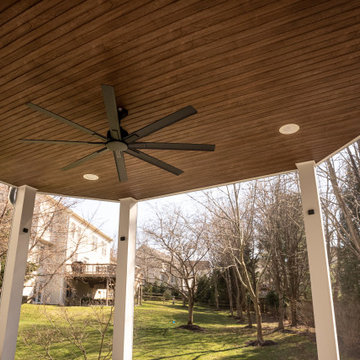Brown Mixed Railing Veranda Ideas and Designs
Refine by:
Budget
Sort by:Popular Today
1 - 20 of 88 photos
Item 1 of 3
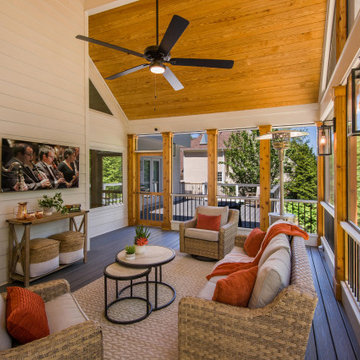
This expansive, 16' x 16' screened porch features a vaulted tongue and groove ceiling. Grey Fiberon composite decking matches the deck outside. The porch walls were constructed of pressure treated materials with 8" square, cedar column posts.
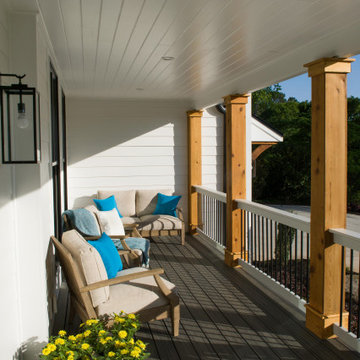
AFTER: Georgia Front Porch designed and built a full front porch that complemented the new siding and landscaping. This farmhouse-inspired design features a 41 ft. long composite floor, 4x4 timber posts, tongue and groove ceiling covered by a black, standing seam metal roof.

www.genevacabinet.com, Geneva Cabinet Company, Lake Geneva, WI., Lakehouse with kitchen open to screened in porch overlooking lake.
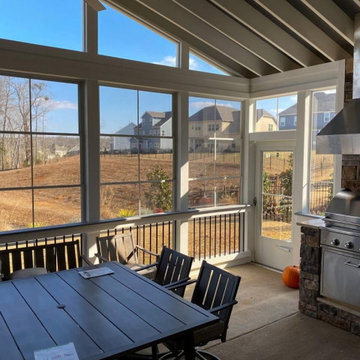
Custom three-season room porch in Waxhaw, NC by Deck Plus.
The porch features a gable roof, an interior with an open rafter ceiling finish with an outdoor kitchen, and an integrated outdoor kitchen.
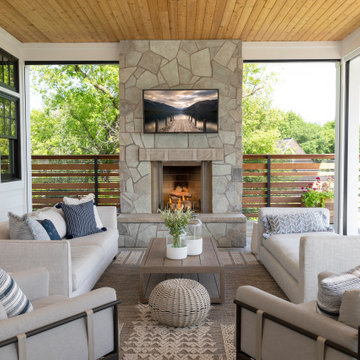
When your porch offers phantom screens, comfortable furniture, and a fabulous stone fireplace, outdoor living is perfect.
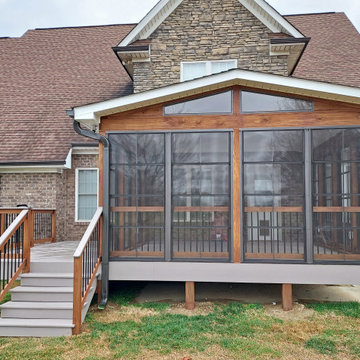
This screened in porch design features EZE-Breeze vinyl windows, which creates a fantastic multi-season room. On warm days, the windows can be lifted to 75% open to allow cooling breezes inside. Fixed gable windows bring more warming sunlight into the space, perfect for use on cool spring and fall days. This project also features a low-maintenance TimberTech AZEK deck to accommodate grilling or additional seating. A custom wood, composite and aluminum hybrid railing design is featured throughout the space.

Backyard screened porch feauting Ipe decking, mushroom board vaulted wood ceiling, soapstone fireplace surround and plenty of comfy seating.
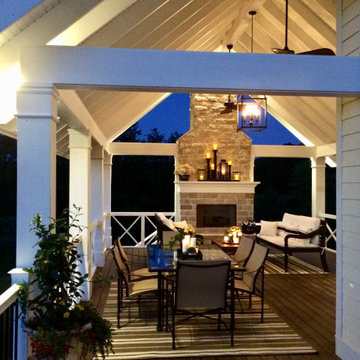
Beautiful stone gas fireplace that warms it's guests with a flip of a switch. This 18'x24' porch easily entertains guests and parties of many types. Trex flooring helps this space to be maintained with very little effort.
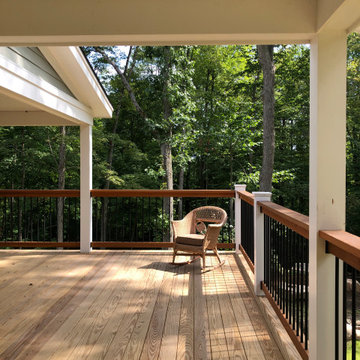
The wraparound porch has an open corner for sitting in the sun and brightening the living room.
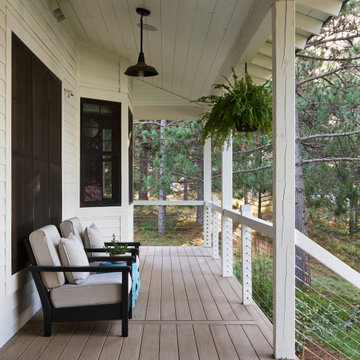
The wide front porch provides one more place to relax and welcome family and friends to this gracious lake side cabin.
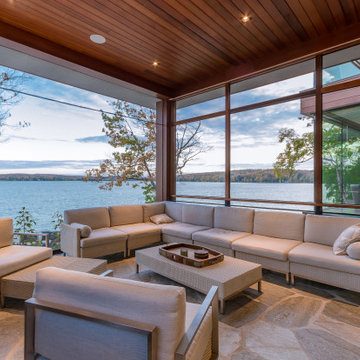
This modern waterfront home was built for today’s contemporary lifestyle with the comfort of a family cottage. Walloon Lake Residence is a stunning three-story waterfront home with beautiful proportions and extreme attention to detail to give both timelessness and character. Horizontal wood siding wraps the perimeter and is broken up by floor-to-ceiling windows and moments of natural stone veneer.
The exterior features graceful stone pillars and a glass door entrance that lead into a large living room, dining room, home bar, and kitchen perfect for entertaining. With walls of large windows throughout, the design makes the most of the lakefront views. A large screened porch and expansive platform patio provide space for lounging and grilling.
Inside, the wooden slat decorative ceiling in the living room draws your eye upwards. The linear fireplace surround and hearth are the focal point on the main level. The home bar serves as a gathering place between the living room and kitchen. A large island with seating for five anchors the open concept kitchen and dining room. The strikingly modern range hood and custom slab kitchen cabinets elevate the design.
The floating staircase in the foyer acts as an accent element. A spacious master suite is situated on the upper level. Featuring large windows, a tray ceiling, double vanity, and a walk-in closet. The large walkout basement hosts another wet bar for entertaining with modern island pendant lighting.
Walloon Lake is located within the Little Traverse Bay Watershed and empties into Lake Michigan. It is considered an outstanding ecological, aesthetic, and recreational resource. The lake itself is unique in its shape, with three “arms” and two “shores” as well as a “foot” where the downtown village exists. Walloon Lake is a thriving northern Michigan small town with tons of character and energy, from snowmobiling and ice fishing in the winter to morel hunting and hiking in the spring, boating and golfing in the summer, and wine tasting and color touring in the fall.
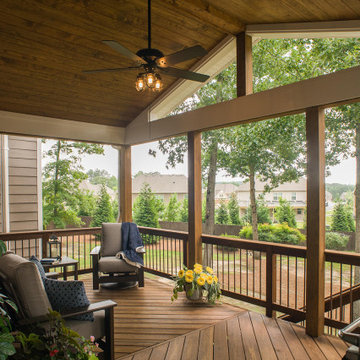
Deck conversion to an open porch. Even though this is a smaller back porch, it does demonstrate how the space can easily accommodate a love seat, 2 chairs, end table, plants and a large BBQ.
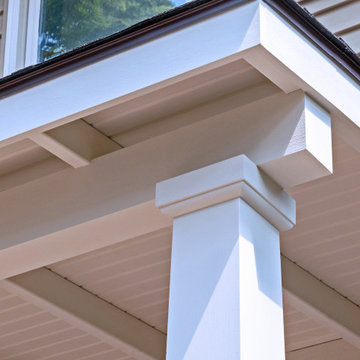
This Arts & Crafts Bungalow got a full makeover! A Not So Big house, the 600 SF first floor now sports a new kitchen, daily entry w. custom back porch, 'library' dining room (with a room divider peninsula for storage) and a new powder room and laundry room!
Brown Mixed Railing Veranda Ideas and Designs
1
