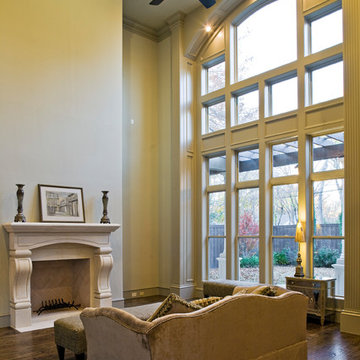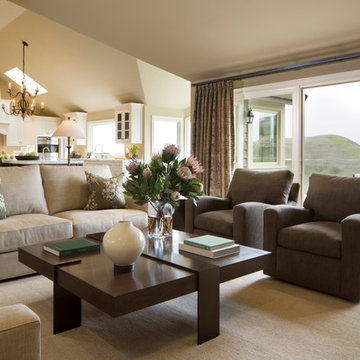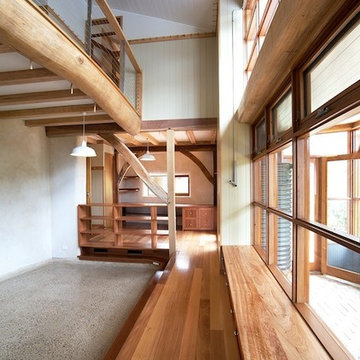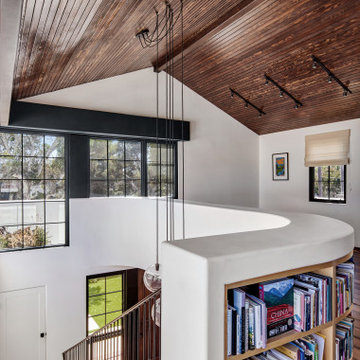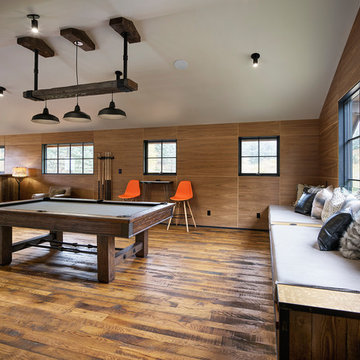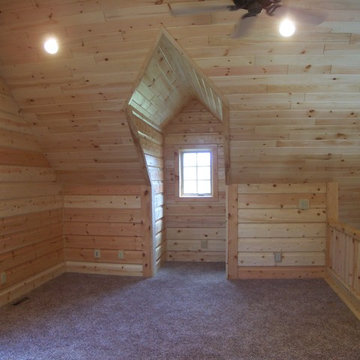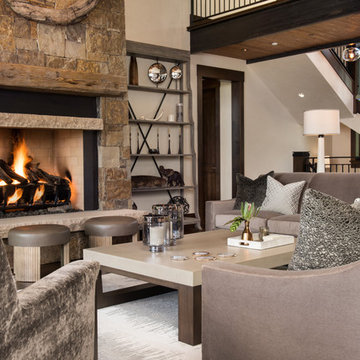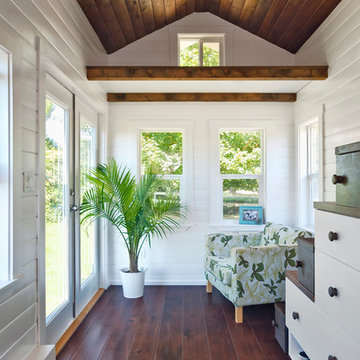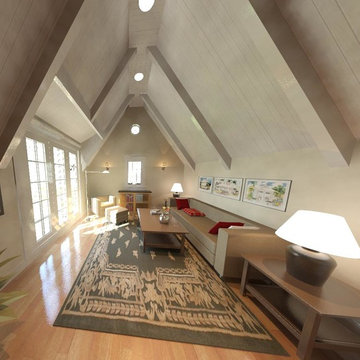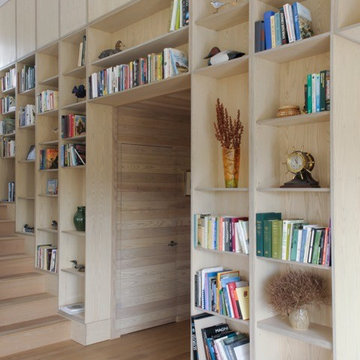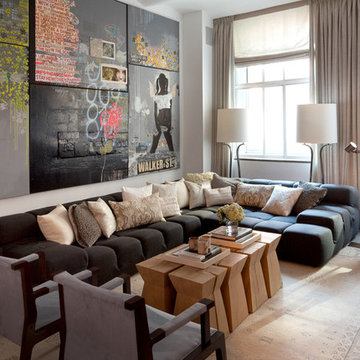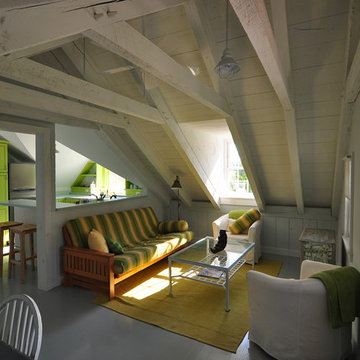Brown Mezzanine Living Space Ideas and Designs
Refine by:
Budget
Sort by:Popular Today
41 - 60 of 6,874 photos
Item 1 of 3

This small house doesn't feel small because of the high ceilings and the connections of the spaces. The daylight was carefully plotted to allow for sunny spaces in the winter and cool ones in the summer. Duffy Healey, photographer.
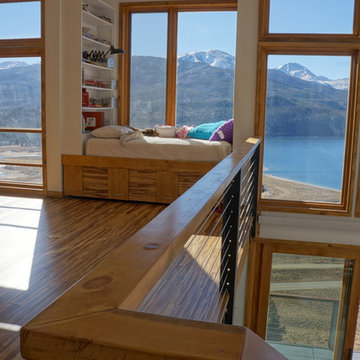
This loft acts as a multi-functional space. The 'skybox' is a great place to relax and read or spend the night. A trundle bed pulls out for extra guests.
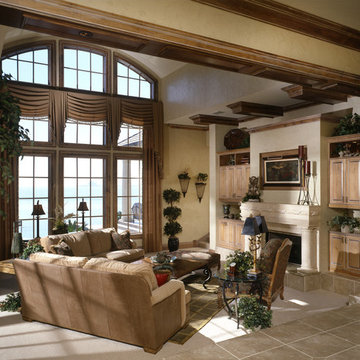
New residential construction project. We worked with the architect and clients to create a complete design for the interior and exterior elements. The cabinetry, fireplaces, abinetry, tiling, wall finishes and window treatments were custom designed and fabricated The back wall of the niches were upholstered in silk. The kitchen won an award for "best kitchen design" by Tampa Bay Illstrated.
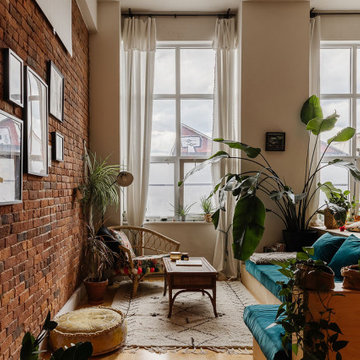
This room have been divided in two areas, living room and home office, by creating 2 different levels.
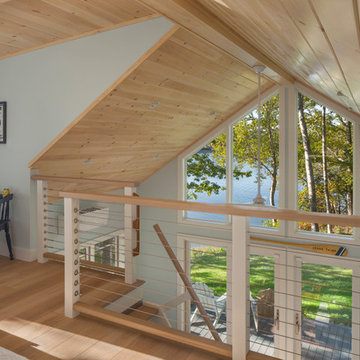
View from the loft. Stainless steel cable rails were used at the loft edge to mimic the look of the exterior railing at the deck. Pine covers the cathedral ceiling.
Photo by Anthony Crisafulli Photography
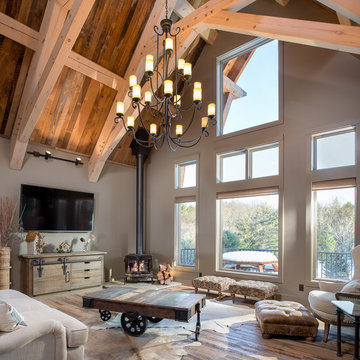
© 2017 Kim Smith Photo
Home by Timberbuilt. Please address design questions to the builder.
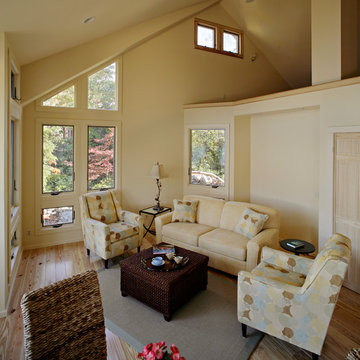
The loft, accessed by ladder, now has a railing and is a favorite of the grandchildren. The niche now has a cabinetry and counter.
Brown Mezzanine Living Space Ideas and Designs
3




