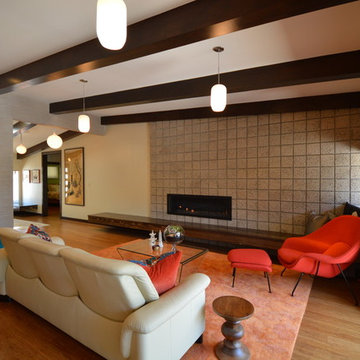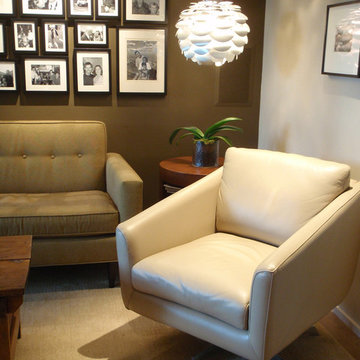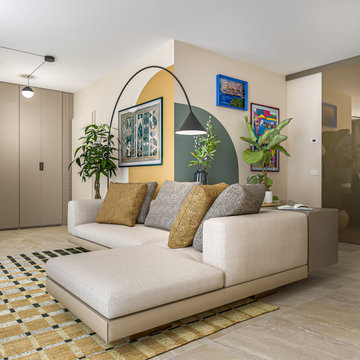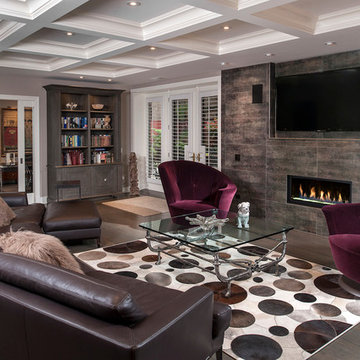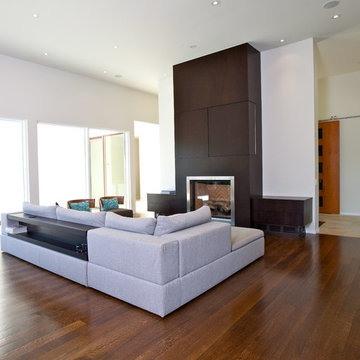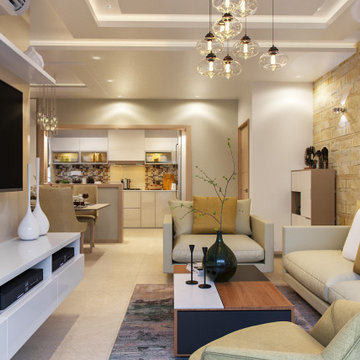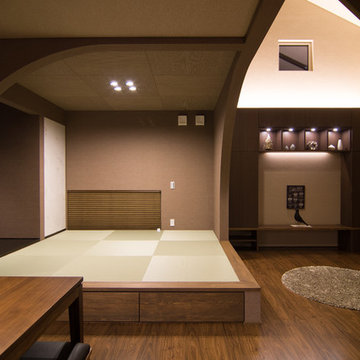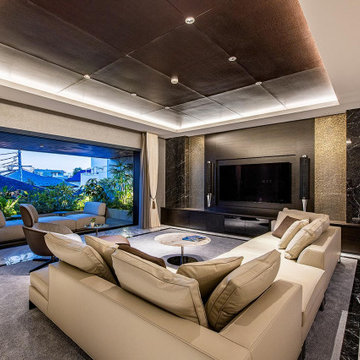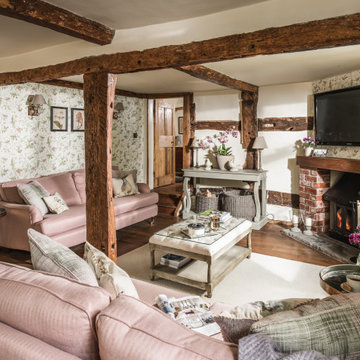Brown Living Room with Multi-coloured Walls Ideas and Designs
Refine by:
Budget
Sort by:Popular Today
181 - 200 of 1,973 photos
Item 1 of 3
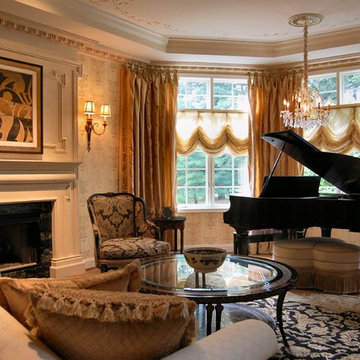
In this more formal Living Room/Music Room we highlighted the custom fireplace mantle with contemporary art. The touches of black in the Oushak area rug, art work and floral chair fabric tie the room together while keeping it neutral and timeless. The moldings around the room and onto the ceiling convey an opulent feel without being overwhelming
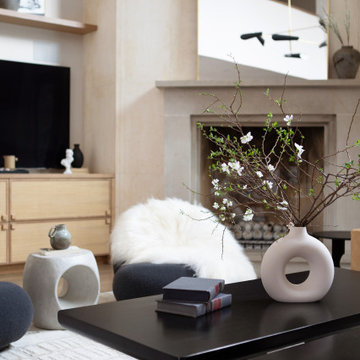
A captivating transformation in the coveted neighborhood of University Park, Dallas
The heart of this home lies in the kitchen, where we embarked on a design endeavor that would leave anyone speechless. By opening up the main kitchen wall, we created a magnificent window system that floods the space with natural light and offers a breathtaking view of the picturesque surroundings. Suspended from the ceiling, a steel-framed marble vent hood floats a few inches from the window, showcasing a mesmerizing Lilac Marble. The same marble is skillfully applied to the backsplash and island, featuring a bold combination of color and pattern that exudes elegance.
Adding to the kitchen's allure is the Italian range, which not only serves as a showstopper but offers robust culinary features for even the savviest of cooks. However, the true masterpiece of the kitchen lies in the honed reeded marble-faced island. Each marble strip was meticulously cut and crafted by artisans to achieve a half-rounded profile, resulting in an island that is nothing short of breathtaking. This intricate process took several months, but the end result speaks for itself.
To complement the grandeur of the kitchen, we designed a combination of stain-grade and paint-grade cabinets in a thin raised panel door style. This choice adds an elegant yet simple look to the overall design. Inside each cabinet and drawer, custom interiors were meticulously designed to provide maximum functionality and organization for the day-to-day cooking activities. A vintage Turkish runner dating back to the 1960s, evokes a sense of history and character.
The breakfast nook boasts a stunning, vivid, and colorful artwork created by one of Dallas' top artist, Kyle Steed, who is revered for his mastery of his craft. Some of our favorite art pieces from the inspiring Haylee Yale grace the coffee station and media console, adding the perfect moment to pause and loose yourself in the story of her art.
The project extends beyond the kitchen into the living room, where the family's changing needs and growing children demanded a new design approach. Accommodating their new lifestyle, we incorporated a large sectional for family bonding moments while watching TV. The living room now boasts bolder colors, striking artwork a coffered accent wall, and cayenne velvet curtains that create an inviting atmosphere. Completing the room is a custom 22' x 15' rug, adding warmth and comfort to the space. A hidden coat closet door integrated into the feature wall adds an element of surprise and functionality.
This project is not just about aesthetics; it's about pushing the boundaries of design and showcasing the possibilities. By curating an out-of-the-box approach, we bring texture and depth to the space, employing different materials and original applications. The layered design achieved through repeated use of the same material in various forms, shapes, and locations demonstrates that unexpected elements can create breathtaking results.
The reason behind this redesign and remodel was the homeowners' desire to have a kitchen that not only provided functionality but also served as a beautiful backdrop to their cherished family moments. The previous kitchen lacked the "wow" factor they desired, prompting them to seek our expertise in creating a space that would be a source of joy and inspiration.
Inspired by well-curated European vignettes, sculptural elements, clean lines, and a natural color scheme with pops of color, this design reflects an elegant organic modern style. Mixing metals, contrasting textures, and utilizing clean lines were key elements in achieving the desired aesthetic. The living room introduces bolder moments and a carefully chosen color scheme that adds character and personality.
The client's must-haves were clear: they wanted a show stopping centerpiece for their home, enhanced natural light in the kitchen, and a design that reflected their family's dynamic. With the transformation of the range wall into a wall of windows, we fulfilled their desire for abundant natural light and breathtaking views of the surrounding landscape.
Our favorite rooms and design elements are numerous, but the kitchen remains a standout feature. The painstaking process of hand-cutting and crafting each reeded panel in the island to match the marble's veining resulted in a labor of love that emanates warmth and hospitality to all who enter.
In conclusion, this tastefully lux project in University Park, Dallas is an extraordinary example of a full gut remodel that has surpassed all expectations. The meticulous attention to detail, the masterful use of materials, and the seamless blend of functionality and aesthetics create an unforgettable space. It serves as a testament to the power of design and the transformative impact it can have on a home and its inhabitants.
Project by Texas' Urbanology Designs. Their North Richland Hills-based interior design studio serves Dallas, Highland Park, University Park, Fort Worth, and upscale clients nationwide.
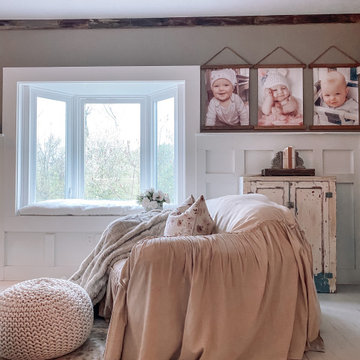
If this isn't the perfect place to take a nap or read a book, I don't know what is! This amazing farmhouse style living room brings a new definition to cozy. Everything from the comforting colors to a very comfortable couch and chair. With the addition of a new vinyl bow window, we were able to accent the bright colors and truly make them pop. It's also the perfect little nook for you or your kids to sit on and admire a sunny or rainy day!
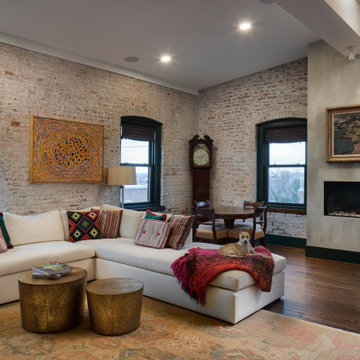
This penthouse in an industrial warehouse pairs old and new for versatility, function, and beauty. Living room with fireplace, white sectional couch, gold nesting tables, and colorful pillows.
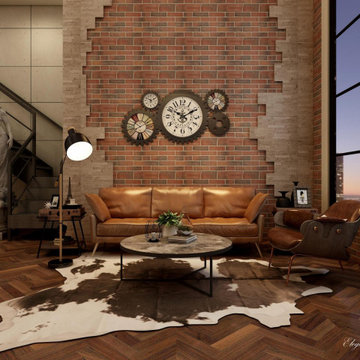
Give your lounge an artsy look. Heringbone wooden floor holds a variety of Industrial artwork, while an exposed brick walls bring colour. A cowhide rug, stone coffee table, and a leather couch creating centre stage of the room?⏱⚪️??⚫️
.
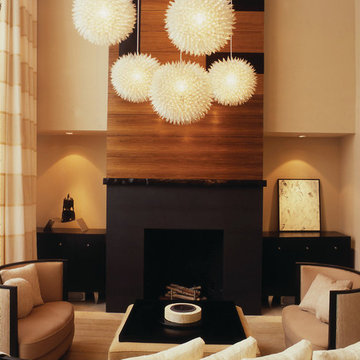
A uniquely modern but down-to-earth Tribeca loft. With an emphasis in organic elements, artisanal lighting, and high-end artwork, we designed a sophisticated interior that oozes a lifestyle of serenity.
The kitchen boasts a stunning open floor plan with unique custom features. A wooden banquette provides the ideal area to spend time with friends and family, enjoying a casual or formal meal. With a breakfast bar was designed with double layered countertops, creating space between the cook and diners.
The rest of the home is dressed in tranquil creams with high contrasting espresso and black hues. Contemporary furnishings can be found throughout, which set the perfect backdrop to the extraordinarily unique pendant lighting.
Project Location: New York. Project designed by interior design firm, Betty Wasserman Art & Interiors. From their Chelsea base, they serve clients in Manhattan and throughout New York City, as well as across the tri-state area and in The Hamptons.
For more about Betty Wasserman, click here: https://www.bettywasserman.com/
To learn more about this project, click here: https://www.bettywasserman.com/spaces/tribeca-townhouse
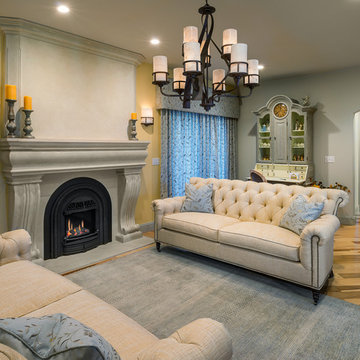
Completely remoceled great room, former family room, new fireplace with mantle and over-mantle as well as hearth, hardwood flooring installed at a 45 angle to showcase the beauty of the wood, warm tones in the room and old world Tuscan decor, finishes and lighting.
Designed by Exodus Design Group
Photograph by Aaron Usher
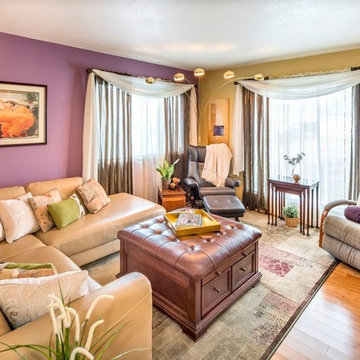
Traditional meets transitional, comfort and color. This space speaks to the homeowners love of color and traditional style

Lisa Romerein (photography)
Oz Architects (Architecture) Don Ziebell Principal, Zahir Poonawala Project Architect
Oz Interiors (Interior Design) Inga Rehmann, Principal Laura Huttenhauer, Senior Designer
Oz Architects (Hardscape Design)
Desert Star Construction (Construction)
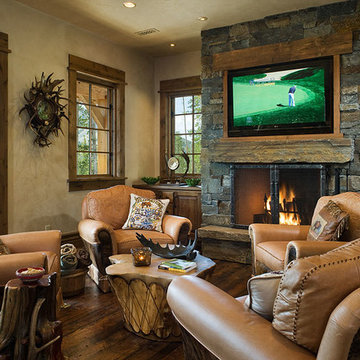
This tucked away timber frame home features intricate details and fine finishes.
This home has extensive stone work and recycled timbers and lumber throughout on both the interior and exterior. The combination of stone and recycled wood make it one of our favorites.The tall stone arched hallway, large glass expansion and hammered steel balusters are an impressive combination of interior themes. Take notice of the oversized one piece mantels and hearths on each of the fireplaces. The powder room is also attractive with its birch wall covering and stone vanities and countertop with an antler framed mirror. The details and design are delightful throughout the entire house.
Roger Wade
Brown Living Room with Multi-coloured Walls Ideas and Designs
10
