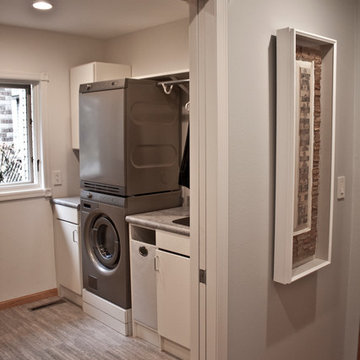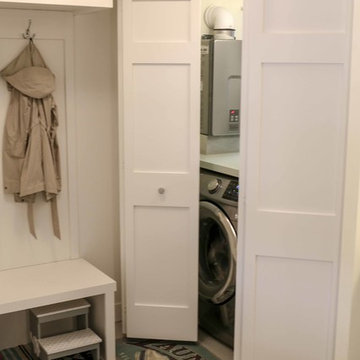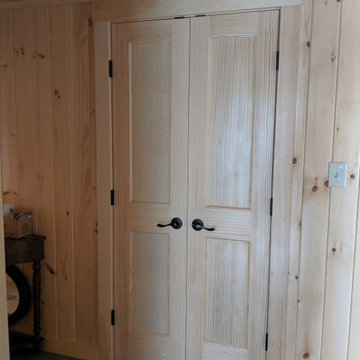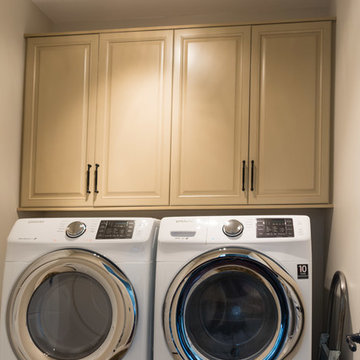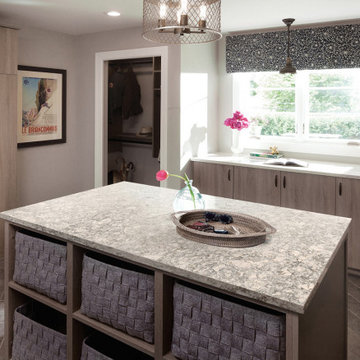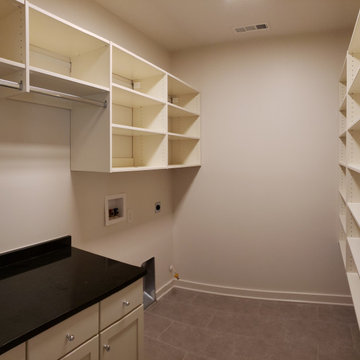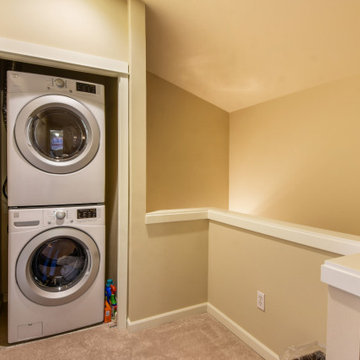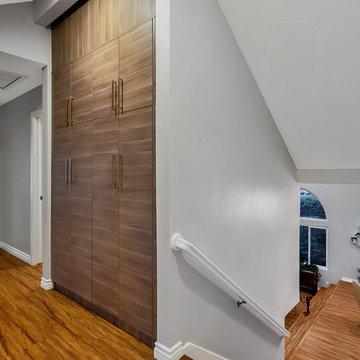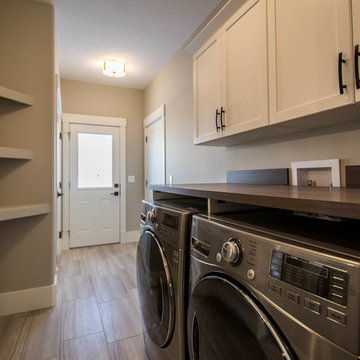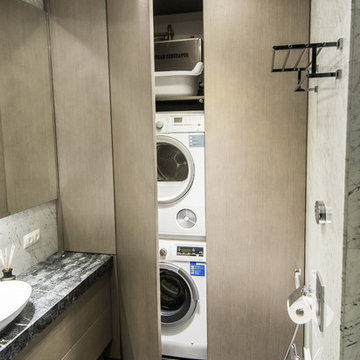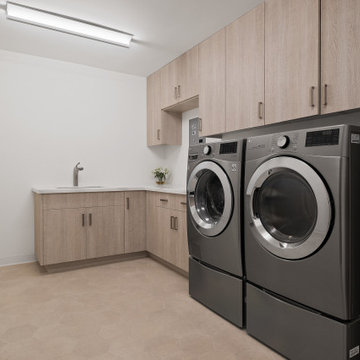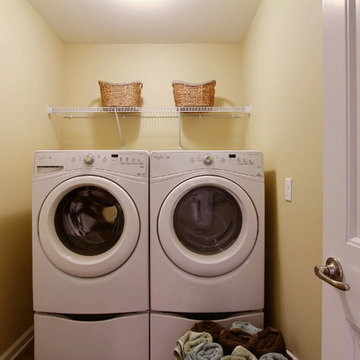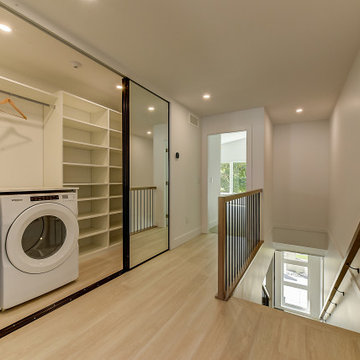Brown Laundry Cupboard Ideas and Designs
Refine by:
Budget
Sort by:Popular Today
201 - 220 of 343 photos
Item 1 of 3

This 1-story home with open floorplan includes 2 bedrooms and 2 bathrooms. Stylish hardwood flooring flows from the Foyer through the main living areas. The Kitchen with slate appliances and quartz countertops with tile backsplash. Off of the Kitchen is the Dining Area where sliding glass doors provide access to the screened-in porch and backyard. The Family Room, warmed by a gas fireplace with stone surround and shiplap, includes a cathedral ceiling adorned with wood beams. The Owner’s Suite is a quiet retreat to the rear of the home and features an elegant tray ceiling, spacious closet, and a private bathroom with double bowl vanity and tile shower. To the front of the home is an additional bedroom, a full bathroom, and a private study with a coffered ceiling and barn door access.
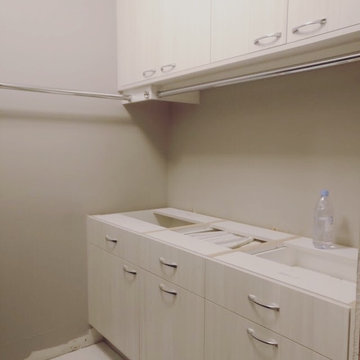
Custom Laundry Room Cabinets. Shelving along with some hanging space. Built-in iron board. Pictures are taken before the counter top installation.
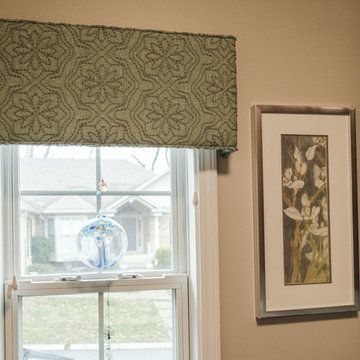
This homeowner moved all of her wonderful furniture and accessories from her previous home in Atlanta, and it all fit beautifully in her new home. However, she needed window treatments to complete the spaces. In the Sitting Area, we added linen drapery panels with a classic Greek Key decorative tape running along the leading edge. We also added pillows to the sofa and a geometric rug to ground the coffee table.
The homeowner did renovate the Kitchen when she purchased the home. It is a lovely classic white Kitchen so we added a punch of color in the bay area with our cornice boards. The oversized paisley pattern looks fabulous on the boards.
All of the spaces are open to each other; however, we did go a little more formal in the Dining Area. This classic damask pattern on a linen fabric works perfectly with Sherwin Williams' Balanced Beige (SW7037) on the walls. We added the subtle patterned rug under the dining table which complements the beautiful runner in the Entry.
In the Guest Bath, we added a faux flat valance in a fun medallion pattern.
And don't forget about your Laundry Room. Since we have to be in there, we might as well make it warm and inviting like the rest of our house. Love the embroidered floral pattern on this fabric!
Fabrics add warmth to any space and reinforce your color scheme. This was a great opportunity to complete this beautiful home. Enjoy!
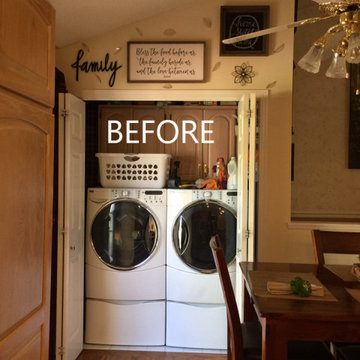
The laundry closet was awkward to use due to the bi-fold doors and uneven floor. The cabinetry was also difficult to get into.

Farm House Laundry Project, we open this laundry closet to switch Laundry from Bathroom to Kitchen Dining Area, this way we change from small machine size to big washer and dryer.

We were hired to turn this standard townhome into an eclectic farmhouse dream. Our clients are worldly traveled, and they wanted the home to be the backdrop for the unique pieces they have collected over the years. We changed every room of this house in some way and the end result is a showcase for eclectic farmhouse style.
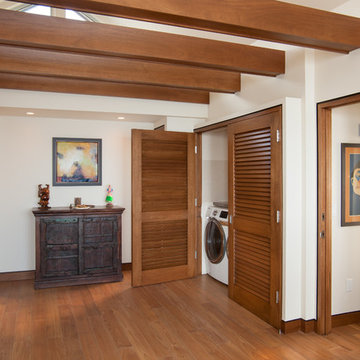
GDC’s carpenters created custom mahogany doors and jams for the office and laundry space.
Brown Laundry Cupboard Ideas and Designs
11
