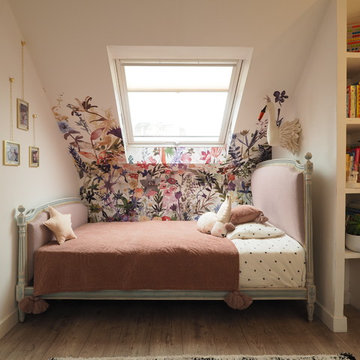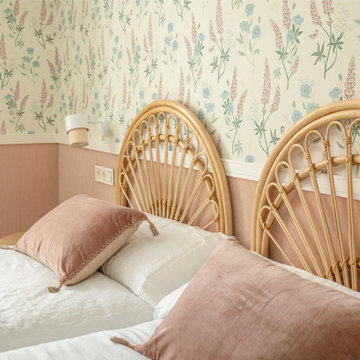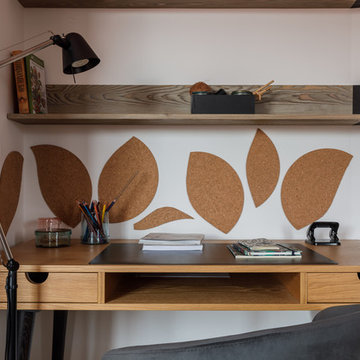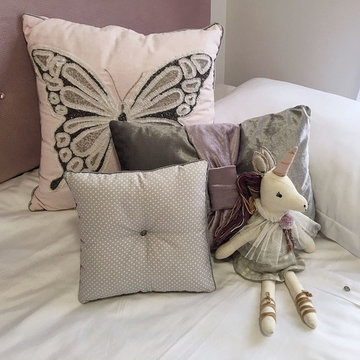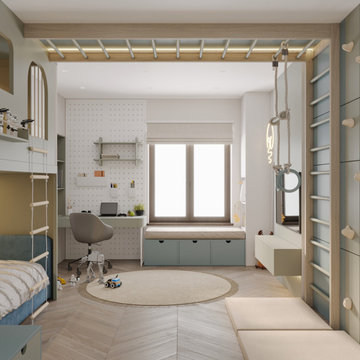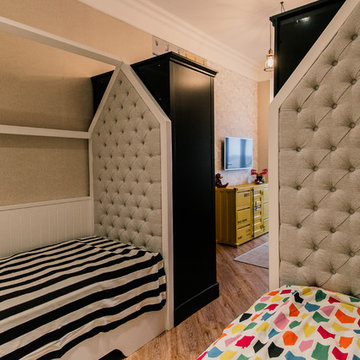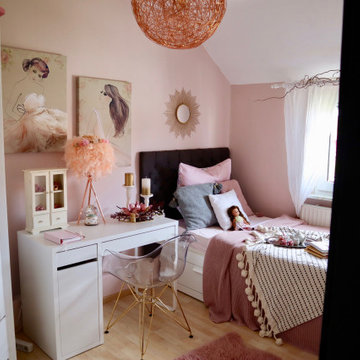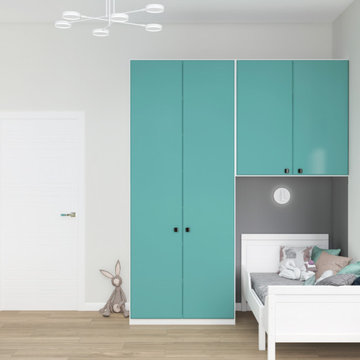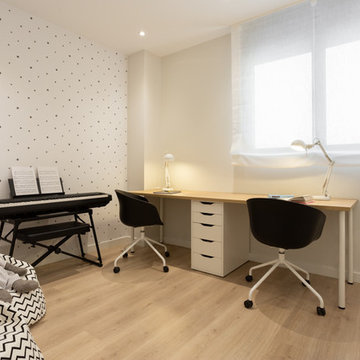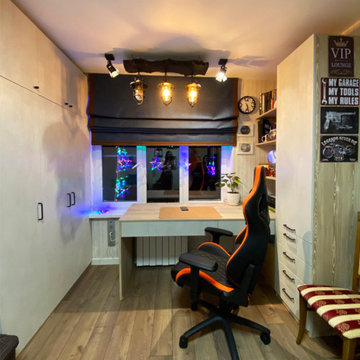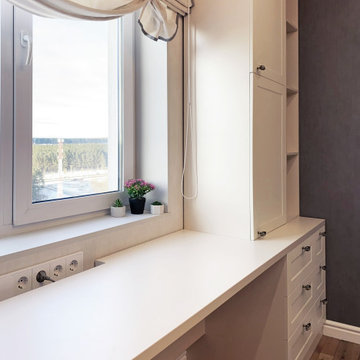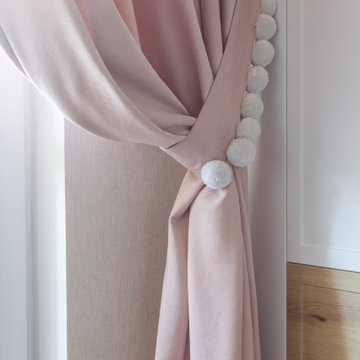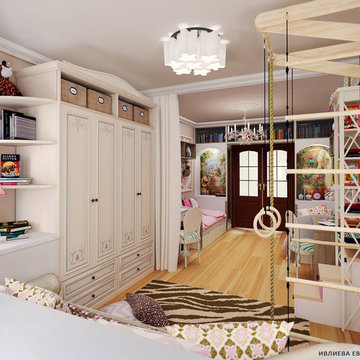Brown Kids' Bedroom with Laminate Floors Ideas and Designs
Refine by:
Budget
Sort by:Popular Today
41 - 60 of 415 photos
Item 1 of 3
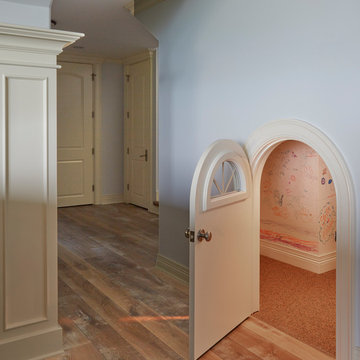
A miniature door leads to the children's play area we like to call the "Hobbit" room. Photo by Mike Kaskel.
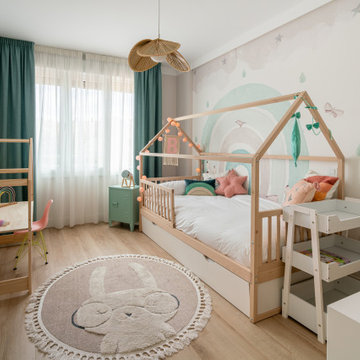
El dormitorio infantil es un espacio marcado por las lineas naturales de la cama casita o el escritorio y denotado por el mural de grandes dimensiones que protagoniza la estancia.
Un espacio delicado, personal y lleno de color
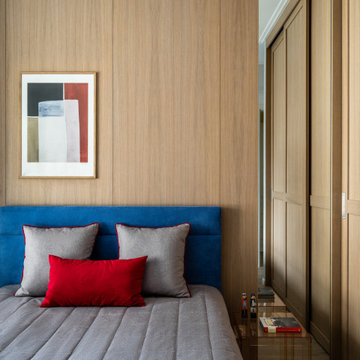
Комната подростка, выполненная в более современном стиле, однако с некоторыми элементами классики в виде потолочного карниза, фасадов с филенками. Стена за изголовьем выполнена в стеновых шпонированных панелях, переходящих в рабочее место у окна.
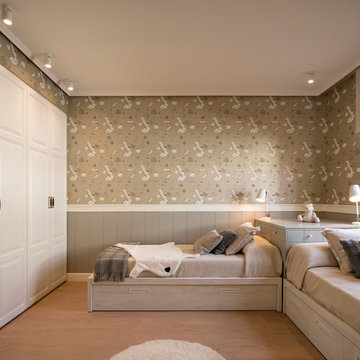
Proyecto de interiorismo, dirección y ejecución de obra: Sube Interiorismo www.subeinteriorismo.com
Fotografía Erlantz Biderbost
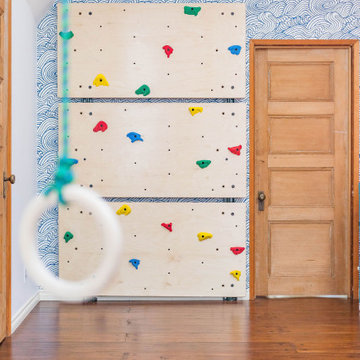
The 2020 pandemic has permanently changed the way we think of “play spaces”. Once, these spaces were just relegated to the outside, many families are now seeking ways to keep kids entertained inside. We took an open attic space and transformed it into a dream play space for young children. With plenty of space for “rough housing” and for adult seating, this space will help keep cabin fever at bay for years to come.
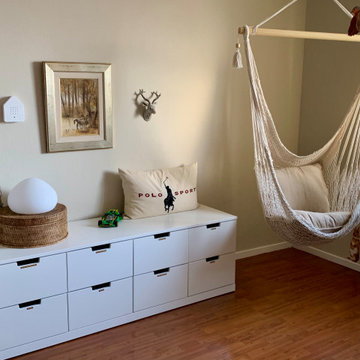
Wunsch war ein Wald-Kinderzimmer zu gestalten. Mit Wandstickern für Hometree und Waldtieren, die sich überall im Kinderzimmer wiederfinden, war der Wunsch schnell erfüllt. Wichtig für die Auftraggeber waren unterschiedliche Zonen im Kinderzimmer: Arbeitsecke, Entspannung, Schlafen und Spielen. Auch das haben wir umgesetzt und das Kind ist überglücklich im neuen Reich. Vor allem über den Hängesessel und einen zweiten Sessel, ein Erbstück der Großeltern, den wir haben neu beziehen lassen in der Lieblingsfarbe rot.
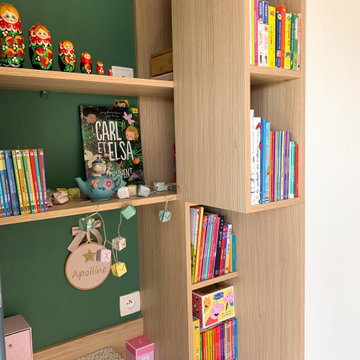
Le placard est composé de tiroirs, de penderies derrière le miroir toute hauteur, d'étagères, d'une bibliothèque, et d'un bureau. Il y a beaucoup de rangements pour pouvoir stocker toutes les affaires de la petite fille. Les tiroirs sont sans poignées pour ne pas que ça la gêne quand elle est au bureau. Le reste des placards est en poignées de tranche pour être plus discrètes.
Brown Kids' Bedroom with Laminate Floors Ideas and Designs
3
