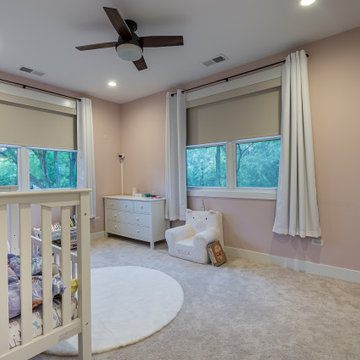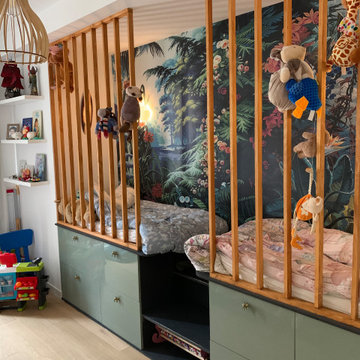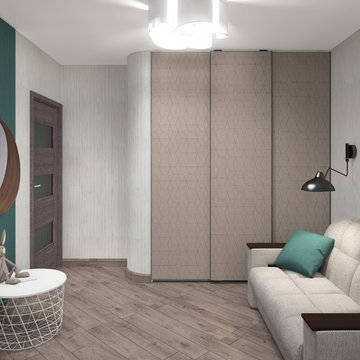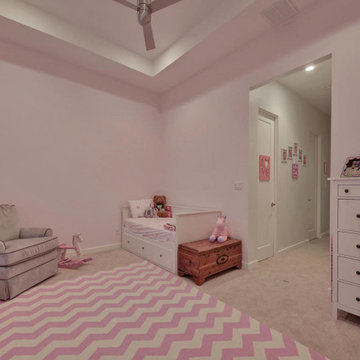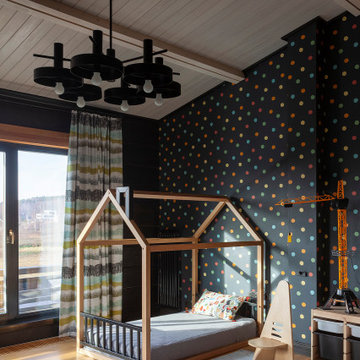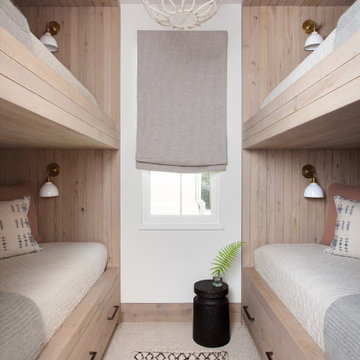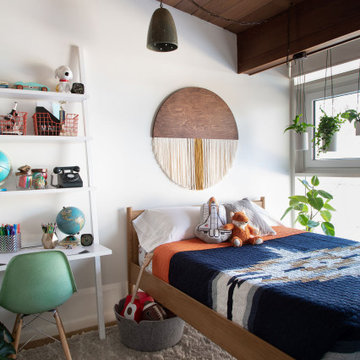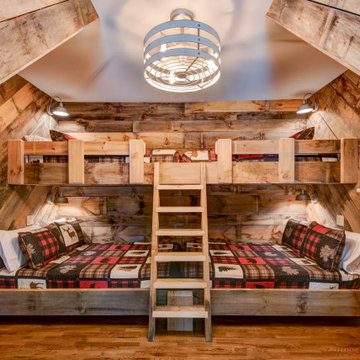Brown Kids' Bedroom with All Types of Ceiling Ideas and Designs
Refine by:
Budget
Sort by:Popular Today
21 - 40 of 647 photos
Item 1 of 3
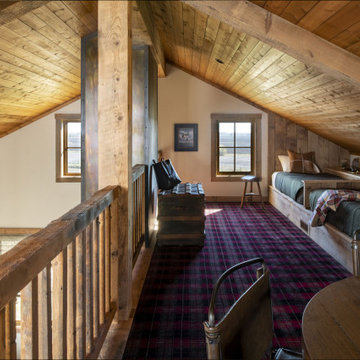
Contractor: HBRE
Interior Design: Brooke Voss Design
Photography: Scott Amundson
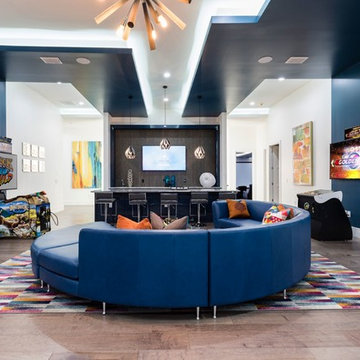
When you're at this all inclusive vacation home in Orlando the fun never stops, immerse yourself with games and themed rooms throughout the house.
sectional, game room,
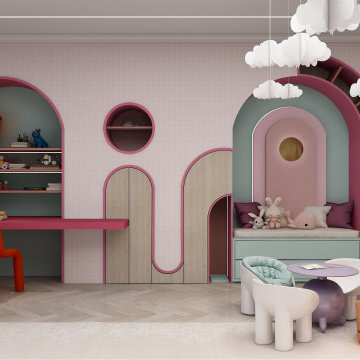
this twin bedroom custom design features a colorful vibrant room with an all-over pink wallpaper design, a custom built-in bookcase, and a reading area as well as a custom built-in desk area.
the opposed wall features two recessed arched nooks with indirect light to ideally position the twin's beds.
the rest of the room showcases resting, playing areas where the all the fun activities happen.
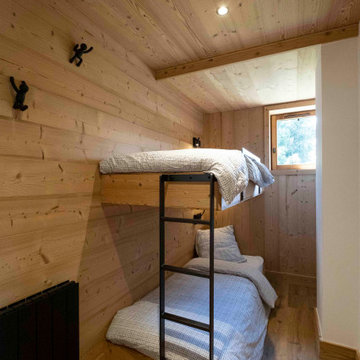
Chambre d'enfants / amis avce lit superposé sur mesure.
Coté minimaliste avec un effet suspendu.
Echelle et rambarde en métal
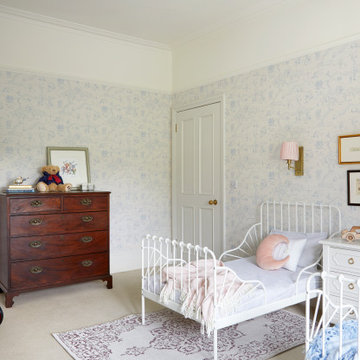
Winnie the Pooh inspired wallpaper makes a great backdrop for this light and airy, shared bedroom in Clapham Common. Accessorised with subtle accents of pastel blues and pinks that run throughout the room, the entire scheme is a perfect blend of clashing patterns and ageless tradition.
Vintage chest of drawers was paired with an unassuming combination of clashing metallics and simple white bed frames. Bespoke blind and curtains add visual interest and combine an unusual mixture of stripes and dots. Complemented by Quentin Blake’s original drawings and Winnie The Pooh framed artwork, this beautifully appointed room is elegant yet far from dull, making this a perfect children’s bedroom.

In the process of renovating this house for a multi-generational family, we restored the original Shingle Style façade with a flared lower edge that covers window bays and added a brick cladding to the lower story. On the interior, we introduced a continuous stairway that runs from the first to the fourth floors. The stairs surround a steel and glass elevator that is centered below a skylight and invites natural light down to each level. The home’s traditionally proportioned formal rooms flow naturally into more contemporary adjacent spaces that are unified through consistency of materials and trim details.

A bunk room adds character to the upstairs of this home while timber framing and pipe railing give it a feel of industrial earthiness.
PrecisionCraft Log & Timber Homes. Image Copyright: Longviews Studios, Inc

The family living in this shingled roofed home on the Peninsula loves color and pattern. At the heart of the two-story house, we created a library with high gloss lapis blue walls. The tête-à-tête provides an inviting place for the couple to read while their children play games at the antique card table. As a counterpoint, the open planned family, dining room, and kitchen have white walls. We selected a deep aubergine for the kitchen cabinetry. In the tranquil master suite, we layered celadon and sky blue while the daughters' room features pink, purple, and citrine.
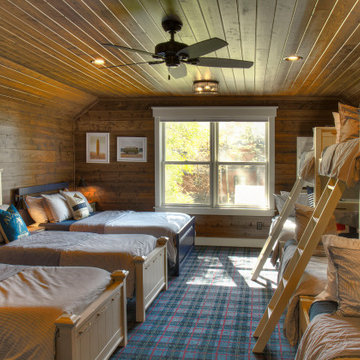
Cabin Bunk Room with Plaid Carpet, Wood Ceilings, Wood Walls, and White Trim. Twin over Full Size Bunk Beds with wood ladders.
Brown Kids' Bedroom with All Types of Ceiling Ideas and Designs
2
