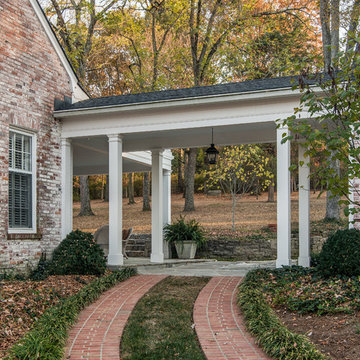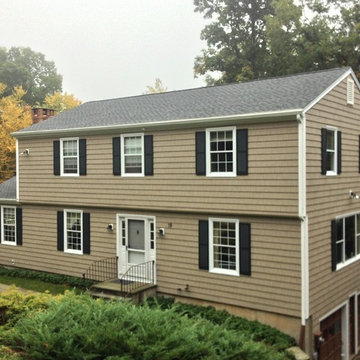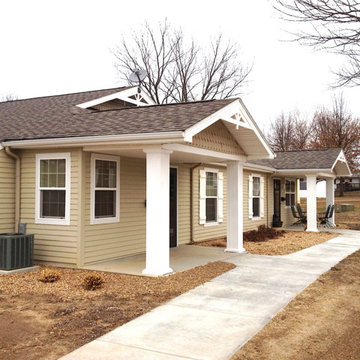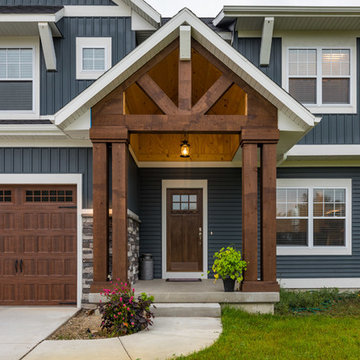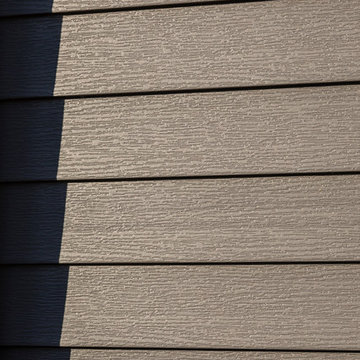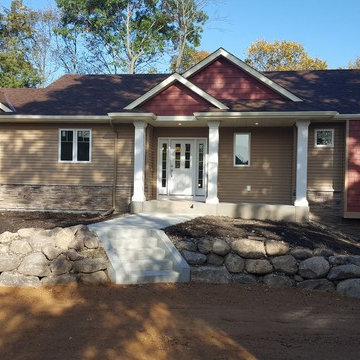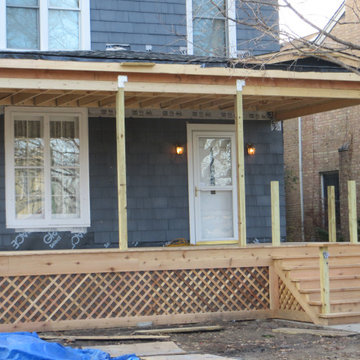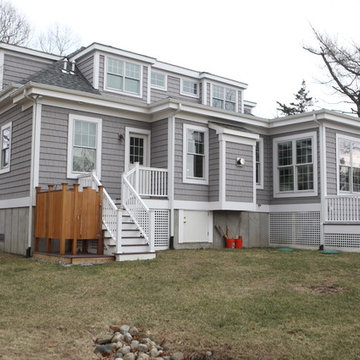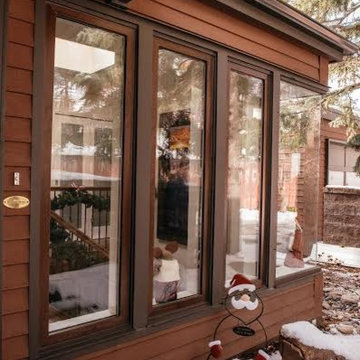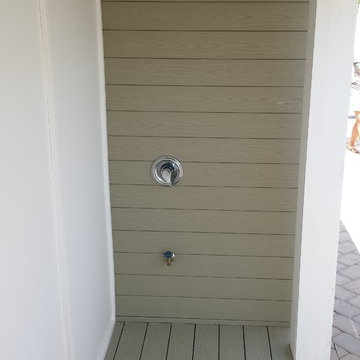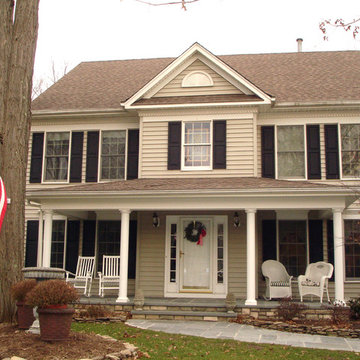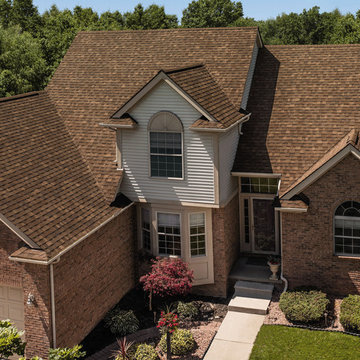Brown House Exterior with Vinyl Cladding Ideas and Designs
Refine by:
Budget
Sort by:Popular Today
161 - 180 of 1,090 photos
Item 1 of 3
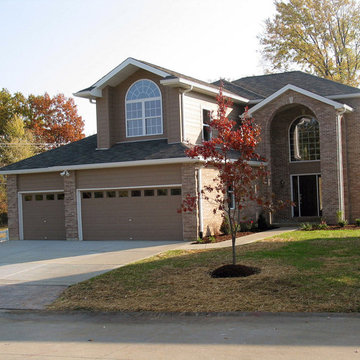
We built our first certified green home in 2007, which is also distinguished as one of the first Gold Level Green-Verified homes built in the St. Louis Area. The green home earned a 5+ Energy Star rating. This high performance two-story home boasts top of the line energy efficient and sustainable building features and cutting edge technology.
Features of this Gold Level Green-Verified Home
This energy efficient custom home features the following:
Master suite bathroom with dual shower heads, electric tile warmer, separate toilet and shower room for more effective air exhaustion, and a corner whirlpool tub
From lights to security to HVAC, the entire residence is also automated and can be controlled by computer or phone while away from home.
Arched architectural details and columns define the living spaces while keeping the floor plan open
Energy Star appliances
Low VOC carpeting and paint throughout
Energy Star rated windows
Energy Star lighting
Cellulose insulation
http://hibbshomes.com/custom-home-builders-st-louis/st-louis-custom-homes-portfolio/chesterfield-new-home-energy-efficient/
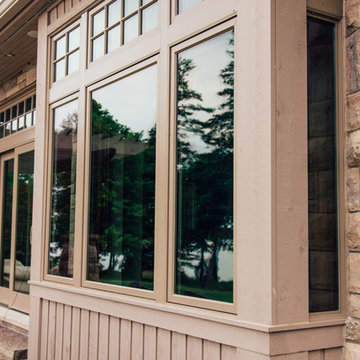
Window & Door Dealers
Contact: Angelo & Paul DeCola
Location: 41-D Commerce Park Drive
Unit D
Barrie, Ontario L4N 8X1
Canada
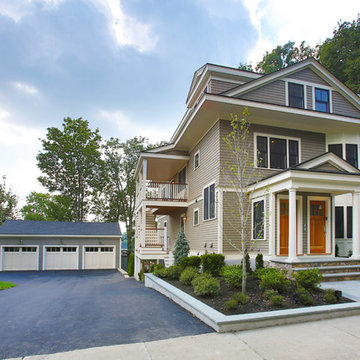
Exterior of newly-remodeled duplex home in Brookline, MA. Three car garage and spacious driveway. Landscaped front yard and front porch with columns. White bay windows with dark window shades. Two-level side porches. Bright medium hardwood doors. Beige siding with black and white trim detailing.
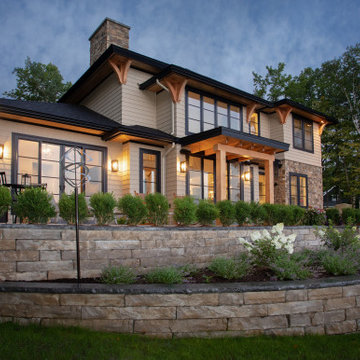
Our clients wanted to downsize to a 2500 – 2800 square foot home. With grown children and one of them already retired, they wanted to design their final, forever home. Low maintenance exterior finishes with timeless detailing was important. They also wanted lots of windows to maximize the natural light and take advantage of their bird’s eye lake view. Another important design feature was sound dampening around all bathrooms, bedrooms, and floor systems to keep with the tranquil environment they were trying to create. They wanted open concept living with a master suite on the main floor and guest bedrooms for family visitors upstairs. The ample patio and yard space are also ideal for family gatherings and enjoying all that beautiful Northern Michigan has to offer.
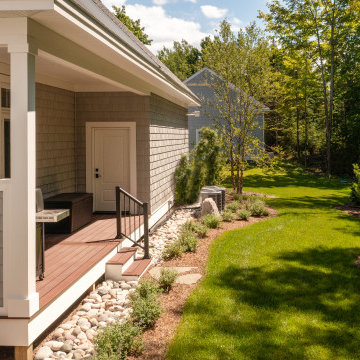
Our clients were relocating from the upper peninsula to the lower peninsula and wanted to design a retirement home on their Lake Michigan property. The topography of their lot allowed for a walk out basement which is practically unheard of with how close they are to the water. Their view is fantastic, and the goal was of course to take advantage of the view from all three levels. The positioning of the windows on the main and upper levels is such that you feel as if you are on a boat, water as far as the eye can see. They were striving for a Hamptons / Coastal, casual, architectural style. The finished product is just over 6,200 square feet and includes 2 master suites, 2 guest bedrooms, 5 bathrooms, sunroom, home bar, home gym, dedicated seasonal gear / equipment storage, table tennis game room, sauna, and bonus room above the attached garage. All the exterior finishes are low maintenance, vinyl, and composite materials to withstand the blowing sands from the Lake Michigan shoreline.
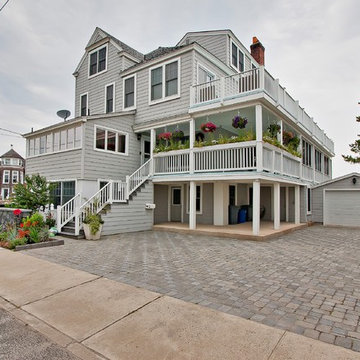
The hottest property in Bay Head, NJ! Check out this celebrity-owned home, Roger King of King World Production ("The Oprah Winfrey Show"), just listed. Private walk-out beach in one of the most pristine seashore towns in the area, and 4,895 sq. ft. of luxurious living space at the #JerseyShore.

Right view with a gorgeous 2-car detached garage feauturing Clopay garage doors. View House Plan THD-1389: https://www.thehousedesigners.com/plan/the-ingalls-1389
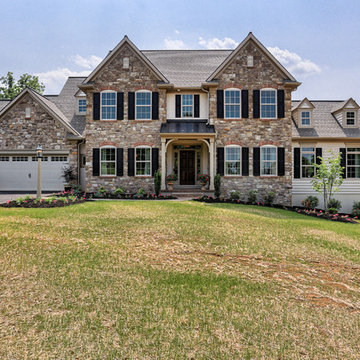
The Exterior of the Ariel model at 262 North Zinns Mill Road in The Estates at Zinns Mill in Lebanon, PA. 2015 Parade of Homes award winner! Photo Credit: Justin Tearney
Brown House Exterior with Vinyl Cladding Ideas and Designs
9
