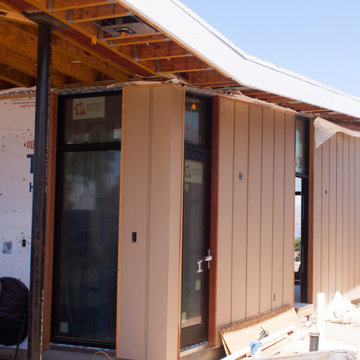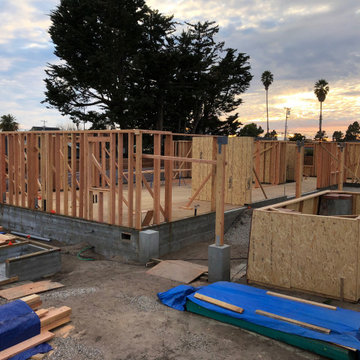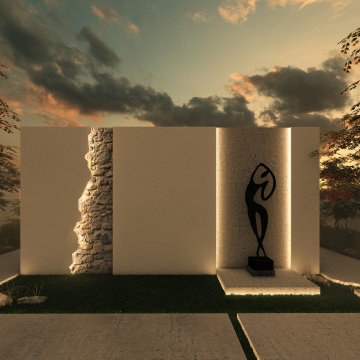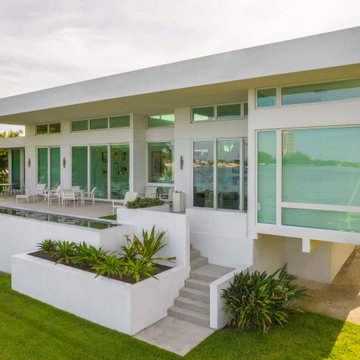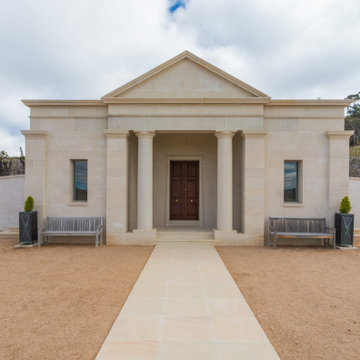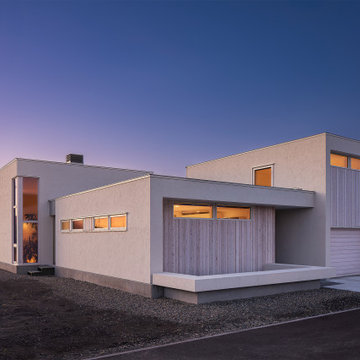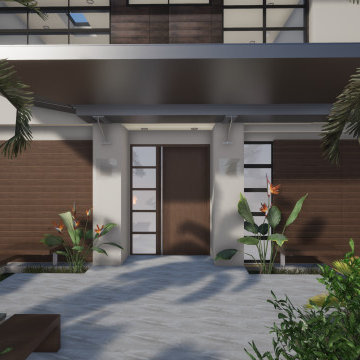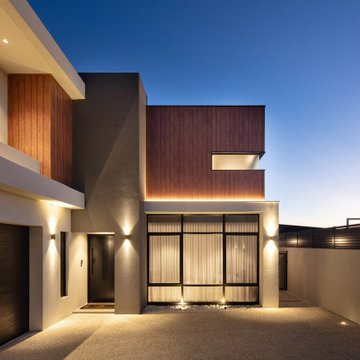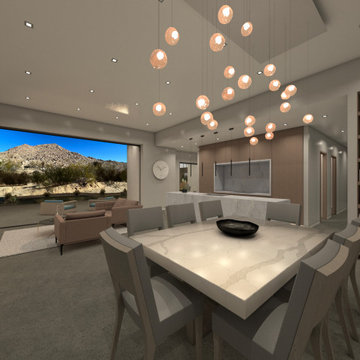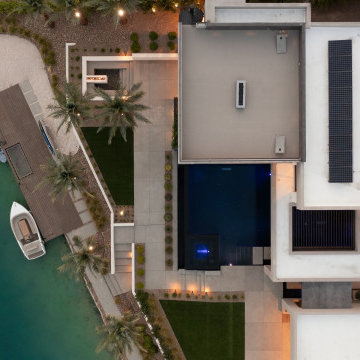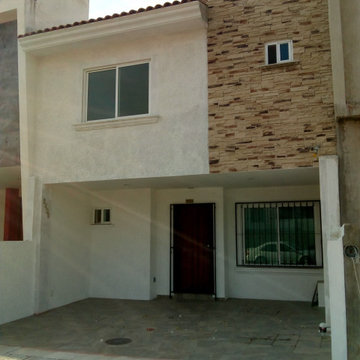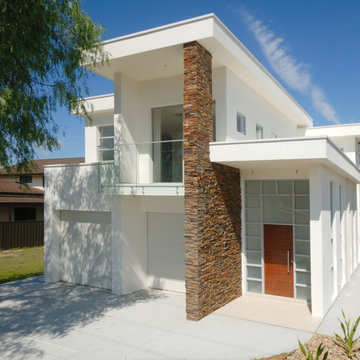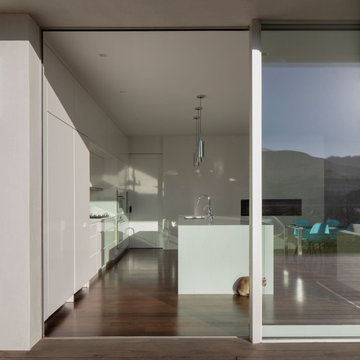Brown House Exterior with a White Roof Ideas and Designs
Refine by:
Budget
Sort by:Popular Today
21 - 40 of 66 photos
Item 1 of 3
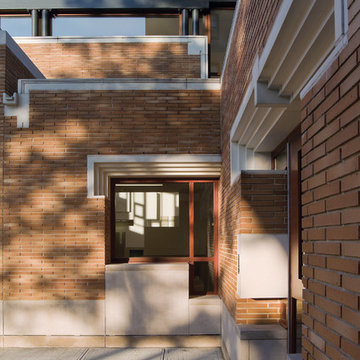
A stunning courtyard view of the Saratoga Avenue Community Center, designed by George Ranalli Architect, showcases the masterfully crafted custom mahogany wood window and cast window frame, adding a touch of elegance and sophistication to the space. The thoughtful design of the window and frame, paired with the iron spot brick elements, create an inviting atmosphere for visitors to enjoy.
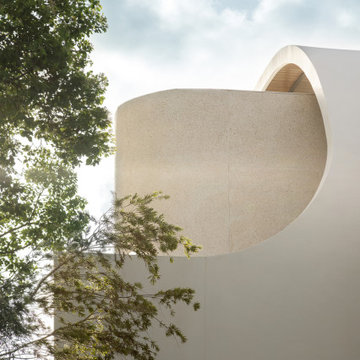
Möbius was designed with intention of breaking away from architectural norms, including repeating right angles, and standard roof designs and connections. Nestled into a serene landscape on the barrier island of Casey Key, the home features protected, navigable waters with a dock on the rear side, and a private beach and Gulf views on the front. Materials like cypress, coquina, and shell tabby are used throughout the home to root the home to its place.
This image shows the roof and wall connection between the master bath suite and master bed, rolling roof line. The master bath is finished in coquina tabby.
Photo by Ryan Gamma
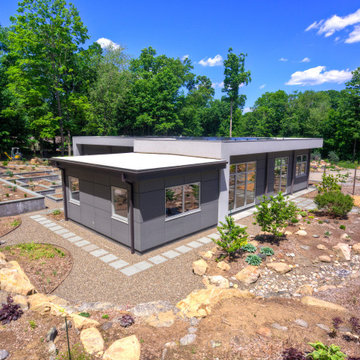
This luxury modern new two-bedroom, two full bathroom green custom home sits on a lightly wooded lot in Pound Ridge, NY. The home is sustainable, net-zero energy, healthy, zero energy ready home certified,
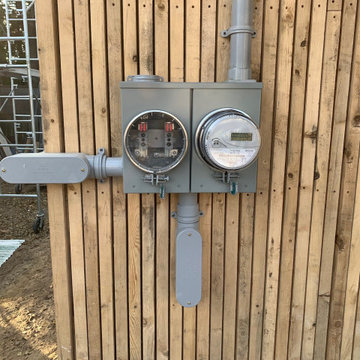
Renovation of an existing semi complete with an addition and legal separate unit in the basement.
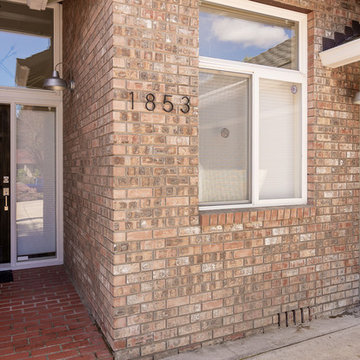
This complete home remodel was complete by taking the early 1990's home and bringing it into the new century with opening up interior walls between the kitchen, dining, and living space, remodeling the living room/fireplace kitchen, guest bathroom, creating a new master bedroom/bathroom floor plan, and creating an outdoor space for any sized party!
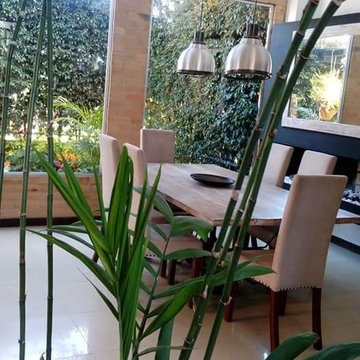
CASA CHIA
1,460 SF – CHIA COLOMBIA
Architect – Carolina Jaramillo
Interior Design – Mery Sofia Pinzon @soluciones_remodelaciones
Located in the beautiful and quiet savannah of Bogota in the historic town of CHIA, surrounded by the aroma and fresh air of the mountains. Casa Chia was inspired by the typical colonial architecture of the Colombian culture.

A visual artist and his fiancée’s house and studio were designed with various themes in mind, such as the physical context, client needs, security, and a limited budget.
Six options were analyzed during the schematic design stage to control the wind from the northeast, sunlight, light quality, cost, energy, and specific operating expenses. By using design performance tools and technologies such as Fluid Dynamics, Energy Consumption Analysis, Material Life Cycle Assessment, and Climate Analysis, sustainable strategies were identified. The building is self-sufficient and will provide the site with an aquifer recharge that does not currently exist.
The main masses are distributed around a courtyard, creating a moderately open construction towards the interior and closed to the outside. The courtyard contains a Huizache tree, surrounded by a water mirror that refreshes and forms a central part of the courtyard.
The house comprises three main volumes, each oriented at different angles to highlight different views for each area. The patio is the primary circulation stratagem, providing a refuge from the wind, a connection to the sky, and a night sky observatory. We aim to establish a deep relationship with the site by including the open space of the patio.
Brown House Exterior with a White Roof Ideas and Designs
2
