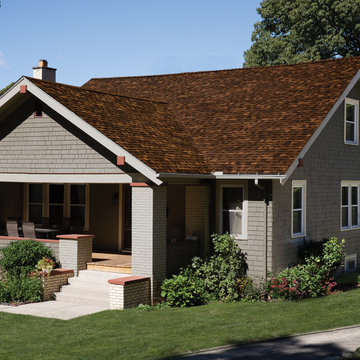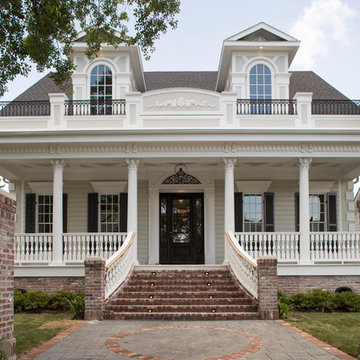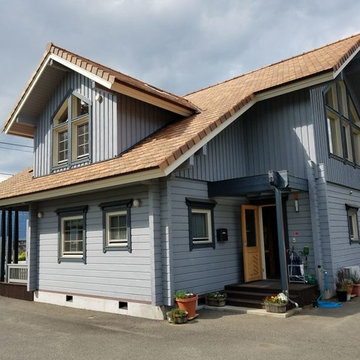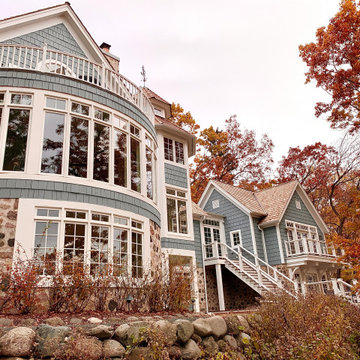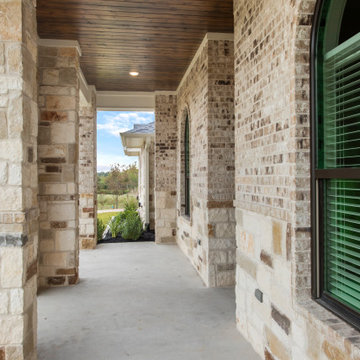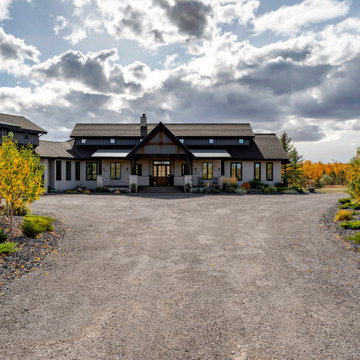Brown House Exterior with a Brown Roof Ideas and Designs
Refine by:
Budget
Sort by:Popular Today
1 - 20 of 563 photos
Item 1 of 3

We were challenged to restore and breathe new life into a beautiful but neglected Grade II* listed home.
The sympathetic renovation saw the introduction of two new bathrooms, a larger kitchen extension and new roof. We also restored neglected but beautiful heritage features, such as the 300-year-old windows and historic joinery and plasterwork.

What a view! This custom-built, Craftsman style home overlooks the surrounding mountains and features board and batten and Farmhouse elements throughout.

We love this courtyard featuring arched entryways, a picture window, custom pergola & corbels and the exterior wall sconces!
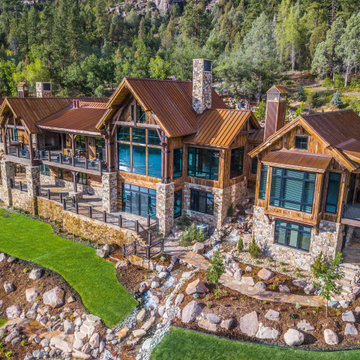
This stunning timber frame mountain lodge with expansive views of the Animas River valley provides complete privacy — perfect for a tranquil getaway. This home has incredible and unique details including private river access, a private pond and waterfall, reclaimed wood flooring from a French cathedral, a custom glass encased wine room, a sauna, and expansive outdoor space with a gourmet chef’s kitchen.
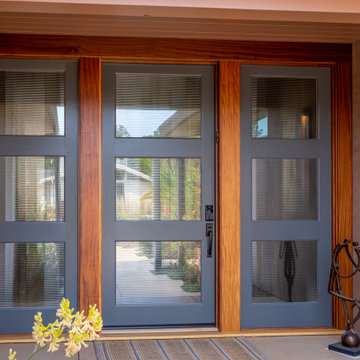
This home in Napa off Silverado was rebuilt after burning down in the 2017 fires. Architect David Rulon, a former associate of Howard Backen, known for this Napa Valley industrial modern farmhouse style. Composed in mostly a neutral palette, the bones of this house are bathed in diffused natural light pouring in through the clerestory windows. Beautiful textures and the layering of pattern with a mix of materials add drama to a neutral backdrop. The homeowners are pleased with their open floor plan and fluid seating areas, which allow them to entertain large gatherings. The result is an engaging space, a personal sanctuary and a true reflection of it's owners' unique aesthetic.
Inspirational features are metal fireplace surround and book cases as well as Beverage Bar shelving done by Wyatt Studio, painted inset style cabinets by Gamma, moroccan CLE tile backsplash and quartzite countertops.
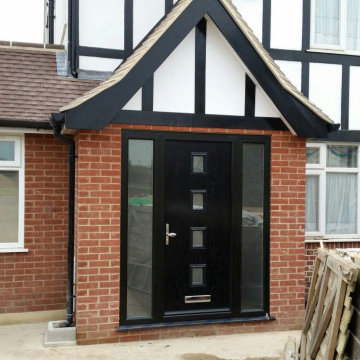
Front elevation showing new porch finished with in a Tudor style to match existing features. You can also see the 2.8m x 15m Side extension
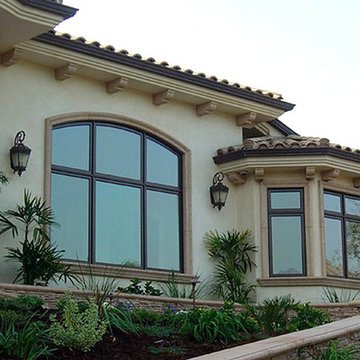
Exterior Facade:
New large Estate custom Home on 1/2 acre lot Covina Hills http://ZenArchitect.com
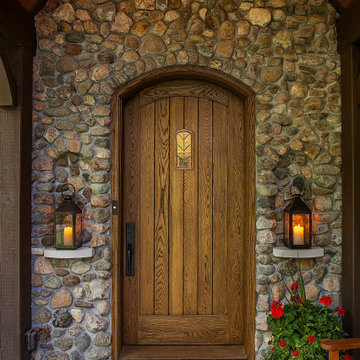
This new custom home was designed in the true Tudor style and uses mixed materials of stone, brick and stucco on the exterior. Home built by Meadowlark Design+ Build in Ann Arbor, Michigan Architecture: Woodbury Design Group. Photography: Jeff Garland

The cottage style exterior of this newly remodeled ranch in Connecticut, belies its transitional interior design. The exterior of the home features wood shingle siding along with pvc trim work, a gently flared beltline separates the main level from the walk out lower level at the rear. Also on the rear of the house where the addition is most prominent there is a cozy deck, with maintenance free cable railings, a quaint gravel patio, and a garden shed with its own patio and fire pit gathering area.
Brown House Exterior with a Brown Roof Ideas and Designs
1



