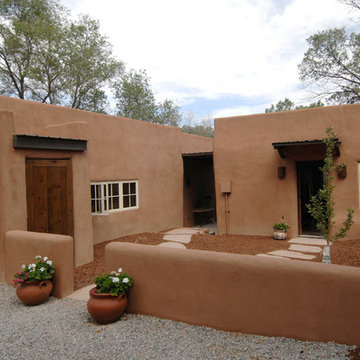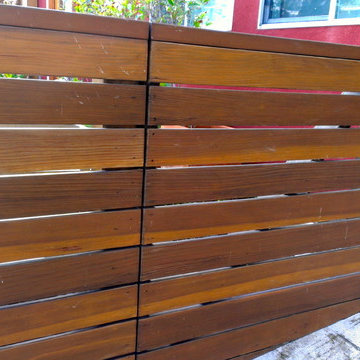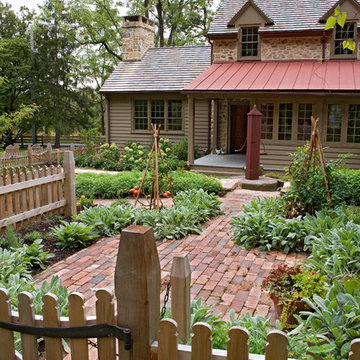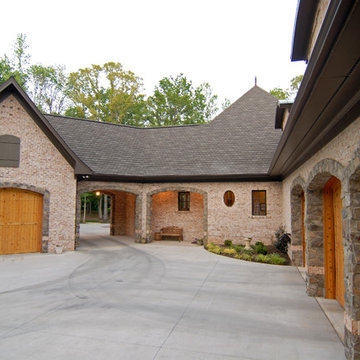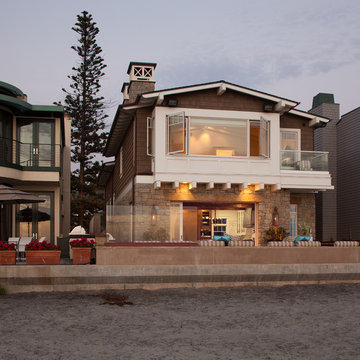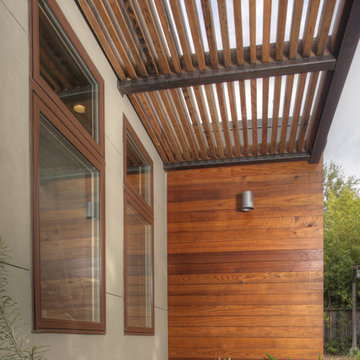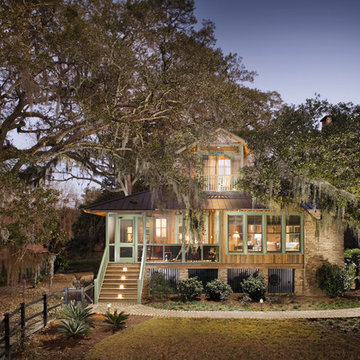Brown House Exterior Ideas and Designs
Refine by:
Budget
Sort by:Popular Today
221 - 240 of 93,801 photos
Item 1 of 2
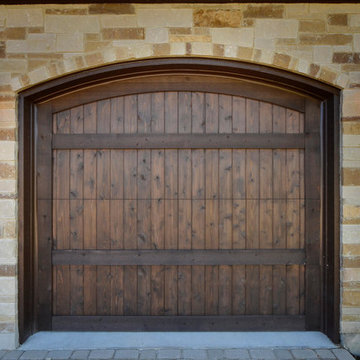
The garage on a Horsehoe Bay home built by Ron Seider of Summit Builders. Lanterns from Hinkley Lighting's Montauk family flank the garage doors. Design work was done by Lori Anderson and Roxanne Gutierrez of Interior Selections-Austin. Cathy Shockey of Legend Lighting was the lighting designer. Photography by Twist Tours.
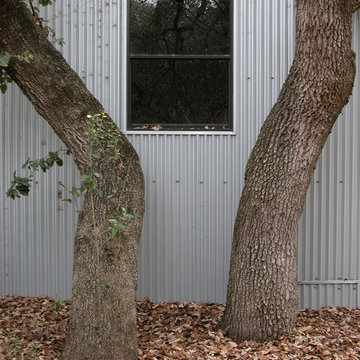
The original trailer was inserted into a stand of old oaks. This gives you an idea how close they are to the house.
PHOTO: Ignacio Salas-Humara
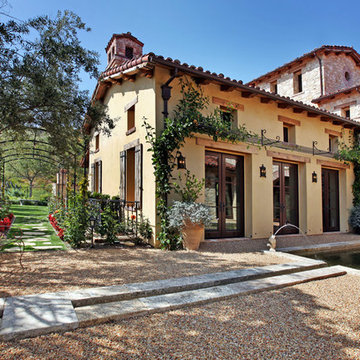
Product: Authentic Limestone for Exterior Living Spaces.
Ancient Surfaces
Contacts: (212) 461-0245
Email: Sales@ancientsurfaces.com
Website: www.AncientSurfaces.com
The design of external living spaces is known as the 'Al Fresco' design style as it is called in Italian. 'Al Fresco' translates into 'the open' or 'the cool/fresh exterior'. Customizing a fully functional outdoor kitchen, pizza oven, BBQ, fireplace or Jacuzzi pool spa all out of old reclaimed Mediterranean stone pieces is no easy task and shouldn’t be created out of the lowest common denominator of building materials such as concrete, Indian slates or Turkish travertine.
The one thing you can bet the farmhouse on is that when the entire process unravels and when your outdoor living space materializes from the architects rendering to real life, you will be guaranteed a true Mediterranean living experience if your choice of construction material was as authentic and possible to the Southern Mediterranean regions.
We believe that the coziness of your surroundings brought about by the creative usage of our antique stone elements will only amplify that authenticity.
whether you are enjoying a relaxing time soaking the sun inside one of our Jacuzzi spa stone fountains or sharing unforgettable memories with family and friends while baking your own pizzas in one of our outdoor BBQ pizza ovens, our stone designs will always evoke in most a feeling of euphoria and exultation that one only gets while being on vacation is some exotic European island surrounded with the pristine beauty of indigenous nature and ancient architecture...
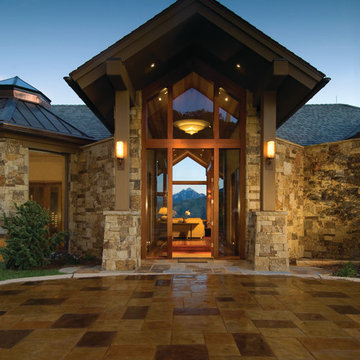
Crandall Residence Entry by Charles Cunniffe Architects. Photo by Aspen Architectural Photography
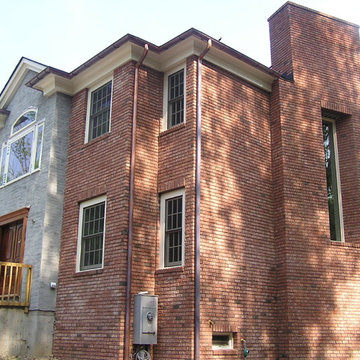
The Brothers that just do Gutters
@BrothersGutters
www.brothersgutters.com

Frontier Group; This low impact design includes a very small footprint (500 s.f.) that required minimal grading, preserving most of the vegetation and hardwood tress on the site. The home lives up to its name, blending softly into the hillside by use of curves, native stone, cedar shingles, and native landscaping. Outdoor rooms were created with covered porches and a terrace area carved out of the hillside. Inside, a loft-like interior includes clean, modern lines and ample windows to make the space uncluttered and spacious.
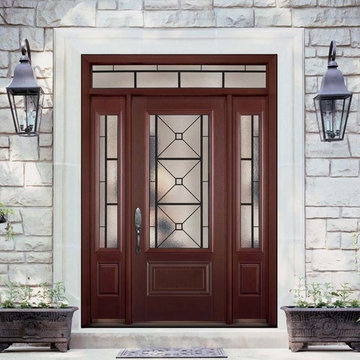
Masonite® Steel and Fiberglass Entry Systems
Homeowners, remodelers, architects and builders rely on Masonite for a comprehensive line of beautiful and durable fiberglass entry doors and steel entry doors. This catalog features our extensive line of steel door and fiberglass door products shown in a range of panel designs and glass configurations that are sure to enhance any architectural style or design need.
MSRP $5,896.00
BMT-404-957-1
BMTSL-450-957-1
T-957
Configuration and Design
Location:Entry Glass:Quattro Glass with Wrought Iron Caming Style:1 Panel Hollister 3/4 Lite Configuration:Single Door with Double Sidelites Material & Texture:Belleville Mahogany Textured Configuration & Size Configuration:Single Door with Double Sidelites Transom Shape:Square
Door Glass
Quattro Glass with Wrought Iron Caming
Sidelites and Transoms
Sidelite Glass:Quattro Glass with Wrought Iron Caming Style:1 Panel 3/4 Lite Transom Glass:Quattro Glass with Wrought Iron Caming
Performance
Glass Upgrades Low-E Upgrade:EligibleLow-E Argon Filled:EligibleLaminated Impact:EligibleEnergy Star Rated:Not AvailableFire Rating:Not AvailableDoor Edge Construction:Steel-Edge or Wood-Edge Available
Color
This door can be finished professionally or by the homeowner and is paintable and stainable.
Shown in Teak Natural - Dark.
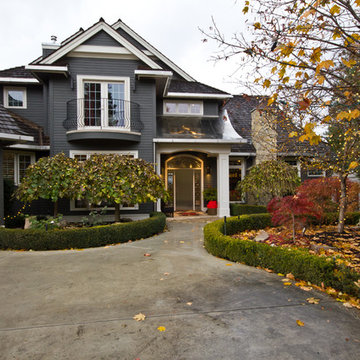
Construction Services Performed by & Project Management Okanagan Dream Builders Ltd. Home Renovation Designed by Paul of Nesbitt Originals Ltd. Photo Credit George Dimitrov Photography.
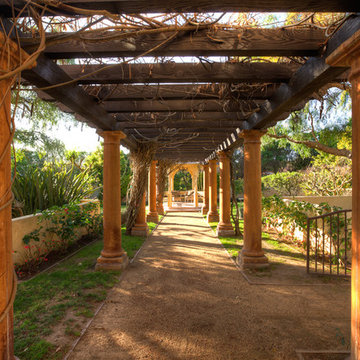
A beautiful colonade connects the classic style living room to a gazebo surrounded by a colorful array of fruit trees including lemons, oranges, apples, peaches, and plums.
Evan Spiler © 2012 Houzz
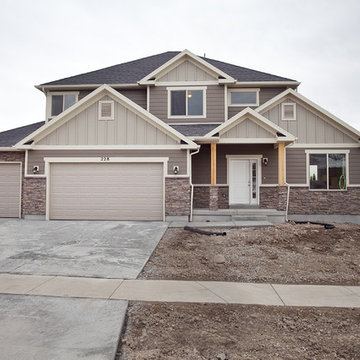
Candlelight Homes' Breckenridge Plan - Stillwater Model Home, www.CandlelightHomes.com
Brown House Exterior Ideas and Designs
12
