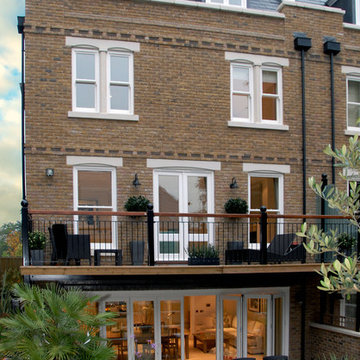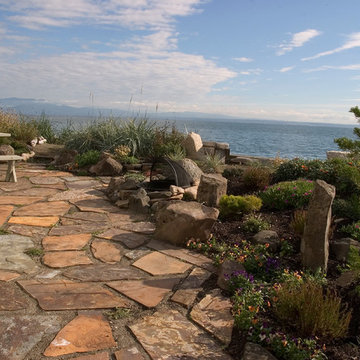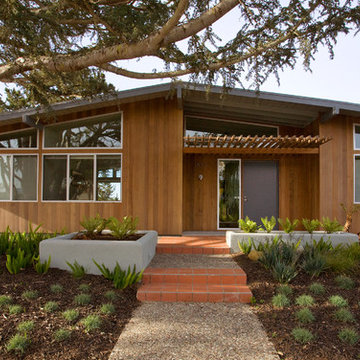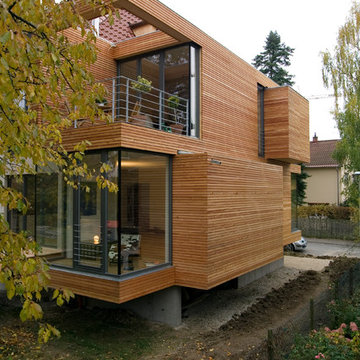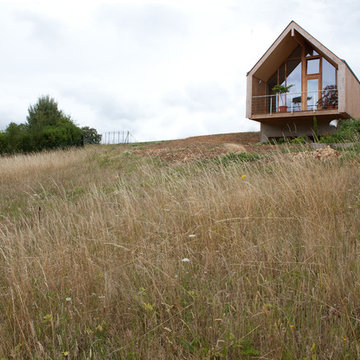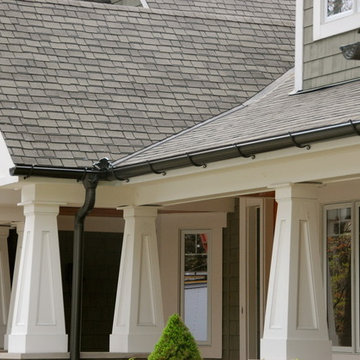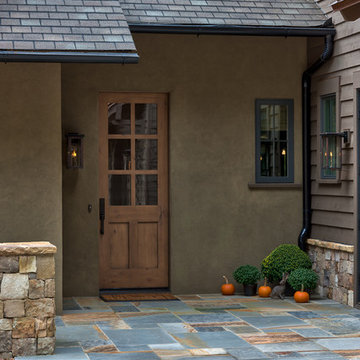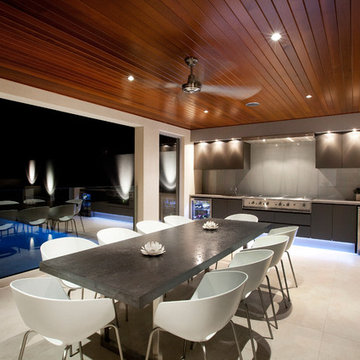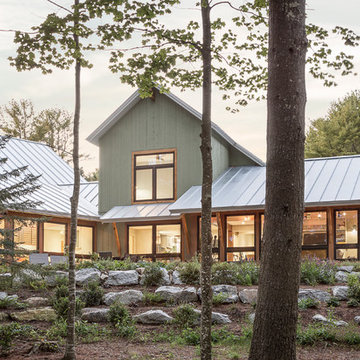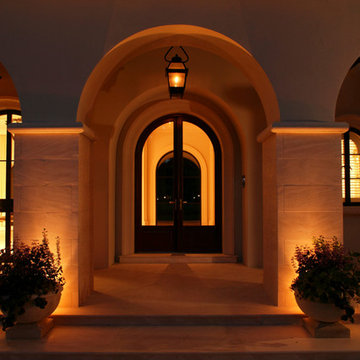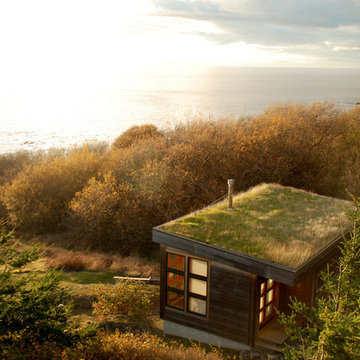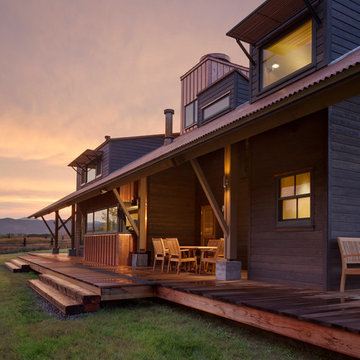Brown House Exterior Ideas and Designs
Refine by:
Budget
Sort by:Popular Today
101 - 120 of 93,890 photos
Item 1 of 2
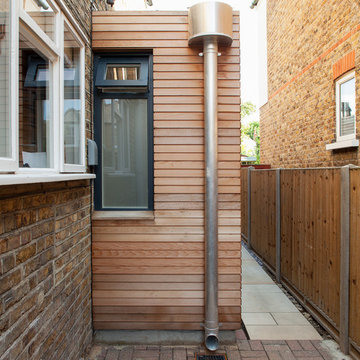
This detached Victorian house was extended to accommodate the needs of a young family with three small children.
The programme was organized into two distinctive structures: the larger and higher volume is placed at the back of the house to face the garden and make the best use of the south orientation and to accommodate a large Family Room open to the new Kitchen. A longer and thinner volume, only 1.15m wide, stands to the western side of the house and accommodates a Toilet, a Utility and a dining booth facing the Family Room. All the functions that are housed in the secondary volume have direct access either from the original house or the rear extension, thus generating a hierarchy of served and servant volumes, a relationship that is homogeneous to that between the house and the extension.
The timber structures, while distinctive in their proportions, are connected by a shallow volume that doubles as a bench to create an architectural continuum and to emphasize the effect of a secondary volume wrapped around a primary one.
While the extension makes use of a modern idiom, so that it is clearly distinguished from the original house and so that the history of its development becomes immediately apparent, the size of the red cedar cladding boards, left untreated to allow a natural silvering process, matches that of the Victorian brickwork to bind house and extension together.
As the budget did not make possible the use a bespoke profile, an off-the-shelf board was selected and further grooved at mid point to recreate the brick pattern of the façade.
A tall and slender pivoting door, positioned at the boundary between the original house and the new intervention, allows a direct view of the garden from the front of the house and facilitates an innovative relationship with the outside.
Photo: Gianluca Maver

Set in Montana's tranquil Shields River Valley, the Shilo Ranch Compound is a collection of structures that were specifically built on a relatively smaller scale, to maximize efficiency. The main house has two bedrooms, a living area, dining and kitchen, bath and adjacent greenhouse, while two guest homes within the compound can sleep a total of 12 friends and family. There's also a common gathering hall, for dinners, games, and time together. The overall feel here is of sophisticated simplicity, with plaster walls, concrete and wood floors, and weathered boards for exteriors. The placement of each building was considered closely when envisioning how people would move through the property, based on anticipated needs and interests. Sustainability and consumption was also taken into consideration, as evidenced by the photovoltaic panels on roof of the garage, and the capability to shut down any of the compound's buildings when not in use.

Lake Cottage Porch, standing seam metal roofing and cedar shakes blend into the Vermont fall foliage. Simple and elegant.
Photos by Susan Teare
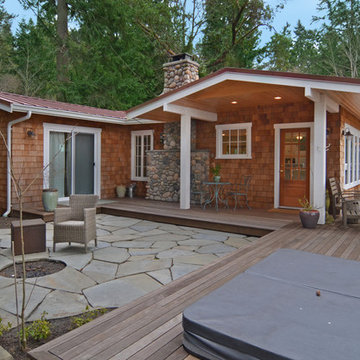
Presented by Leah Applewhite, www.leahapplewhite.com
Photos by Pattie O'Loughlin Marmon, www.arealgirlfriday.com

Originally, the front of the house was on the left (eave) side, facing the primary street. Since the Garage was on the narrower, quieter side street, we decided that when we would renovate, we would reorient the front to the quieter side street, and enter through the front Porch.
So initially we built the fencing and Pergola entering from the side street into the existing Front Porch.
Then in 2003, we pulled off the roof, which enclosed just one large room and a bathroom, and added a full second story. Then we added the gable overhangs to create the effect of a cottage with dormers, so as not to overwhelm the scale of the site.
The shingles are stained Cabots Semi-Solid Deck and Siding Oil Stain, 7406, color: Burnt Hickory, and the trim is painted with Benjamin Moore Aura Exterior Low Luster Narraganset Green HC-157, (which is actually a dark blue).
Photo by Glen Grayson, AIA
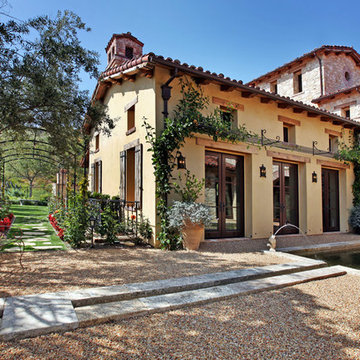
Product: Authentic Limestone for Exterior Living Spaces.
Ancient Surfaces
Contacts: (212) 461-0245
Email: Sales@ancientsurfaces.com
Website: www.AncientSurfaces.com
The design of external living spaces is known as the 'Al Fresco' design style as it is called in Italian. 'Al Fresco' translates into 'the open' or 'the cool/fresh exterior'. Customizing a fully functional outdoor kitchen, pizza oven, BBQ, fireplace or Jacuzzi pool spa all out of old reclaimed Mediterranean stone pieces is no easy task and shouldn’t be created out of the lowest common denominator of building materials such as concrete, Indian slates or Turkish travertine.
The one thing you can bet the farmhouse on is that when the entire process unravels and when your outdoor living space materializes from the architects rendering to real life, you will be guaranteed a true Mediterranean living experience if your choice of construction material was as authentic and possible to the Southern Mediterranean regions.
We believe that the coziness of your surroundings brought about by the creative usage of our antique stone elements will only amplify that authenticity.
whether you are enjoying a relaxing time soaking the sun inside one of our Jacuzzi spa stone fountains or sharing unforgettable memories with family and friends while baking your own pizzas in one of our outdoor BBQ pizza ovens, our stone designs will always evoke in most a feeling of euphoria and exultation that one only gets while being on vacation is some exotic European island surrounded with the pristine beauty of indigenous nature and ancient architecture...
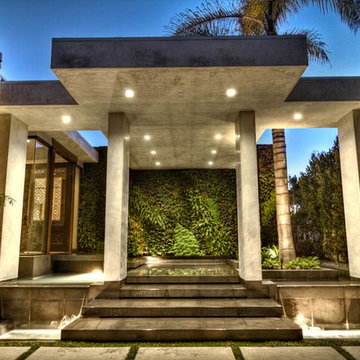
This modern entry has an exotic, organic feel thanks to custom water features, a lush and verdant green wall, and a custom front door featuring an antique hand-carved Chinese screen.
Photography by Jonathan Padilla
Brown House Exterior Ideas and Designs
6
