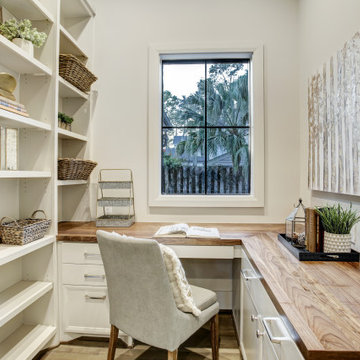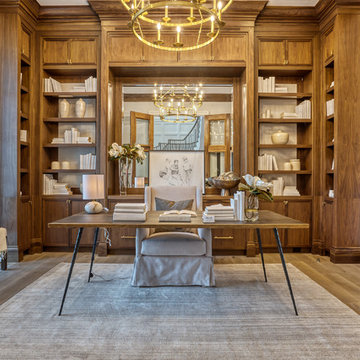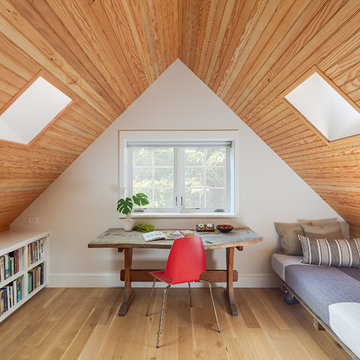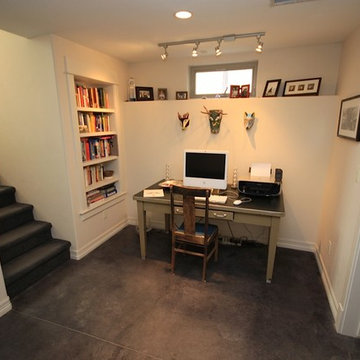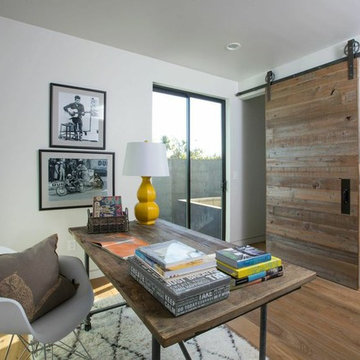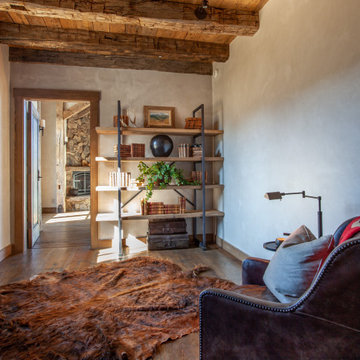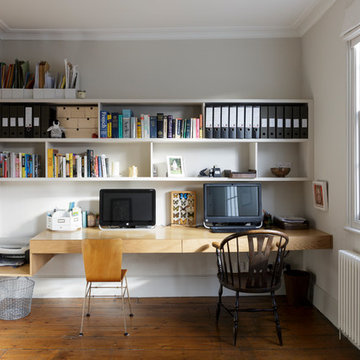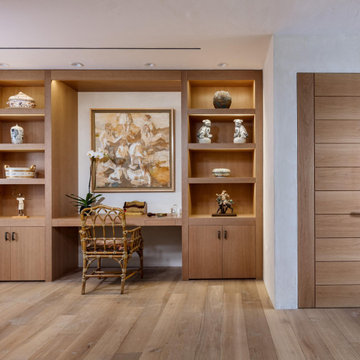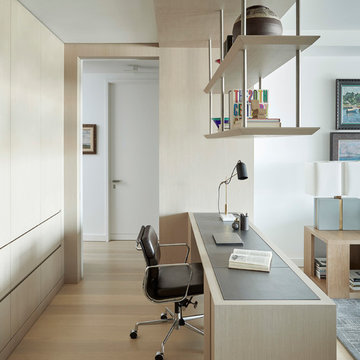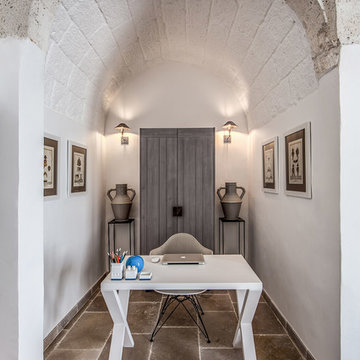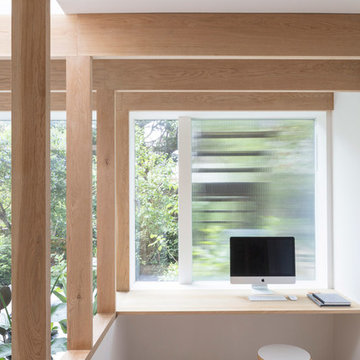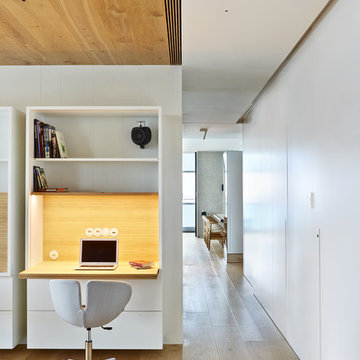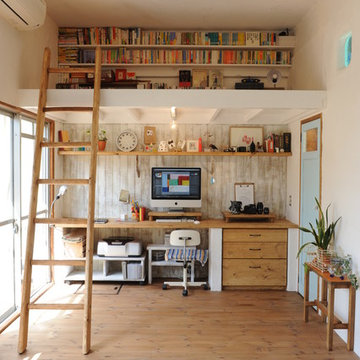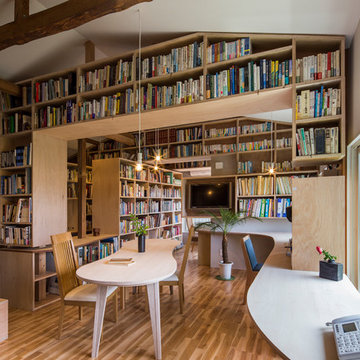Brown Home Office with White Walls Ideas and Designs
Refine by:
Budget
Sort by:Popular Today
81 - 100 of 4,877 photos
Item 1 of 3
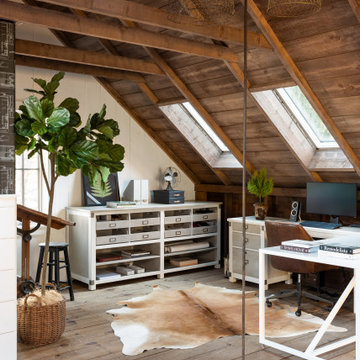
This project hits very close to home for us. Not your typical office space, we re-purposed a 19th century carriage barn into our office and workshop. With no heat, minimum electricity and few windows (most of which were broken), a priority for CEO and Designer Jason Hoffman was to create a space that honors its historic architecture, era and purpose but still offers elements of understated sophistication.
The building is nearly 140 years old, built before many of the trees towering around it had begun growing. It was originally built as a simple, Victorian carriage barn, used to store the family’s horse and buggy. Later, it housed 2,000 chickens when the Owners worked the property as their farm. Then, for many years, it was storage space. Today, it couples as a workshop for our carpentry team, building custom projects and storing equipment, as well as an office loft space ready to welcome clients, visitors and trade partners. We added a small addition onto the existing barn to offer a separate entry way for the office. New stairs and an entrance to the workshop provides for a small, yet inviting foyer space.
From the beginning, even is it’s dark state, Jason loved the ambiance of the old hay loft with its unfinished, darker toned timbers. He knew he wanted to find a way to refinish the space with a focus on those timbers, evident in the statement they make when walking up the stairs. On the exterior, the building received new siding, a new roof and even a new foundation which is a story for another post. Inside, we added skylights, larger windows and a French door, with a small balcony. Along with heat, electricity, WiFi and office furniture, we’re ready for visitors!
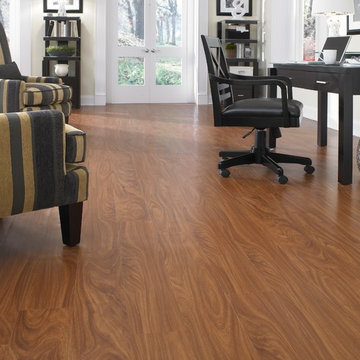
These highly durable vinyl flooring planks come in ultra-realistic wood and tile looks, are water-resistant (great for bathrooms, kitchens and mudrooms), have a great warmth and texture under your feet, and install with "peel-and-stick" or click-together ease.
Backed with a Residential 50 year Warranty and Commercial 5 Year Warranty!
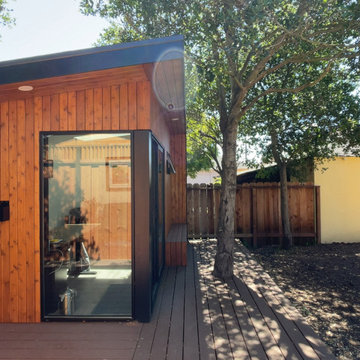
It's more than a shed, it's a lifestyle.
Your private, pre-fabricated, backyard office, art studio, home gym, and more.
Key Features:
-120 sqft of exterior wall (8' x 14' nominal size).
-97 sqft net interior space inside.
-Prefabricated panel system.
-Concrete foundation.
-Insulated walls, floor and roof.
-Outlets and lights installed.
-Corrugated metal exterior walls.
-Cedar board ventilated facade.
-Customizable deck.
Included in our base option:
-Premium black aluminum 72" wide sliding door.
-Premium black aluminum top window.
-Red cedar ventilated facade and soffit.
-Corrugated metal exterior walls.
-Sheetrock walls and ceiling inside, painted white.
-Premium vinyl flooring inside.
-Two outlets and two can ceiling lights inside.
-Two exterior soffit can lights.
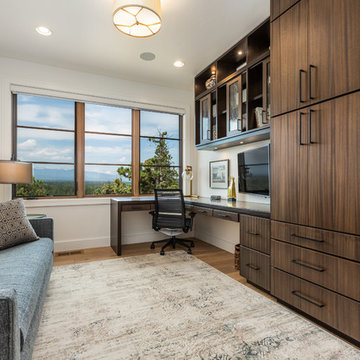
Looking into the home's office space with stained sapele cabinets with open shelves above work space.
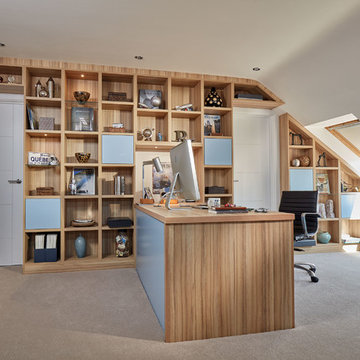
Any space in your home can be transformed with the addition of bespoke fitted furniture. This contemporary loft study is a prime example, with the desk, shelving and storage all perfectly proportioned to become a natural part of the room. Open shelving with integrated lighting creates an ideal place to showcase decorative ornaments or treasured possessions, while the smooth, push-front drawers and cabinets offer privacy for storing your office documents.
A perfect demonstration of our bespoke approach to design, this made-to-measure study furniture has been seamlessly fitted to the eaves, as well as above the doors. Not only does this maximise the available storage space, but it makes the furniture appear as much a natural part of the home as the walls themselves.
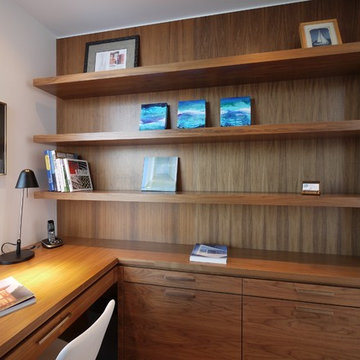
The workstation alcove features a built-in bookcase with cantilevered desk surface. The gap between desk and wall allows the draperies to be drawn across the entire adjacent window for privacy.
There's a passthrough into the adjacent Living Room to allow for a streetscape view while sitting at the desk.
Brown Home Office with White Walls Ideas and Designs
5
