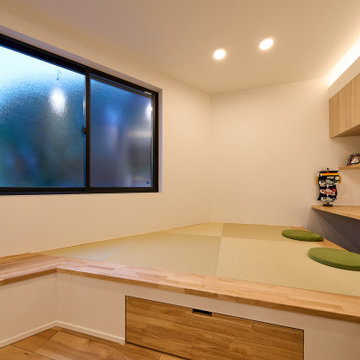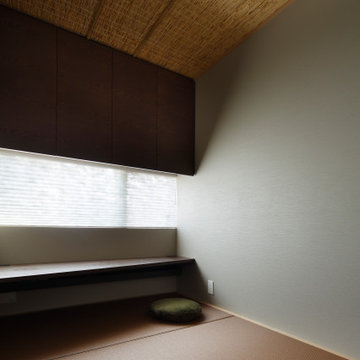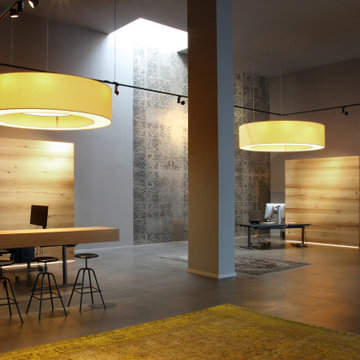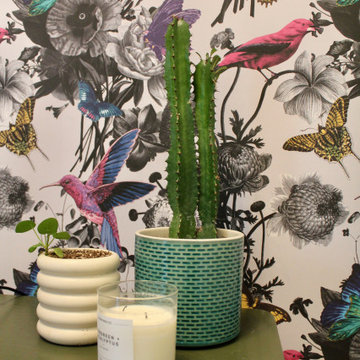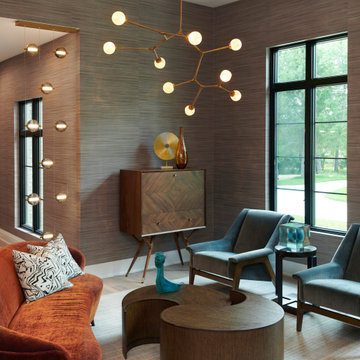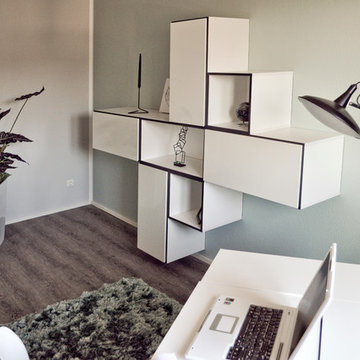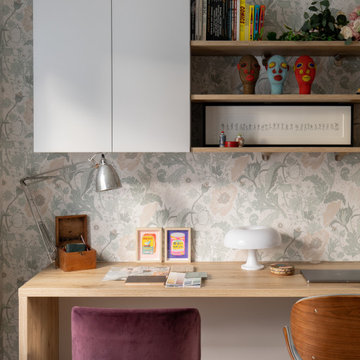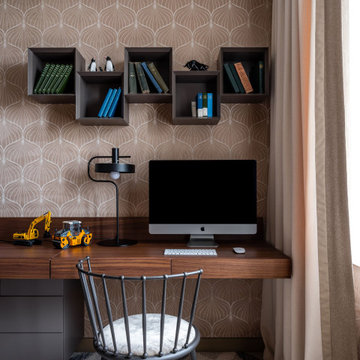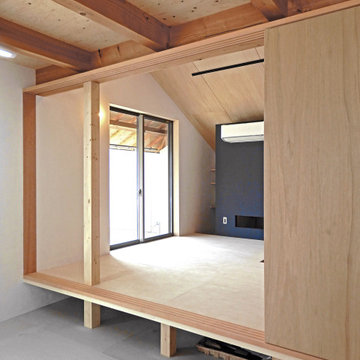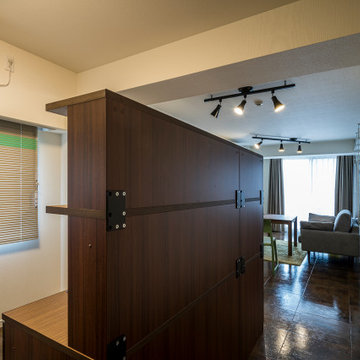Brown Home Office with Wallpapered Walls Ideas and Designs
Refine by:
Budget
Sort by:Popular Today
141 - 160 of 528 photos
Item 1 of 3
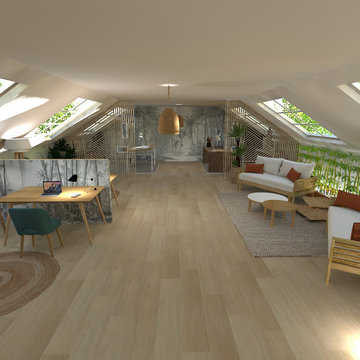
Proposition d'aménagement d'une pièce sous les toits selon une ambiance jungle.
Demande :
- Un espace atelier (table de dessin et machine à coudre) séparé d'un espace comprenant deux bureaux
- Pièce jardin
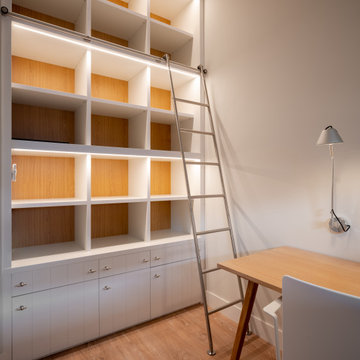
Reforma integral Sube Interiorismo www.subeinteriorismo.com
Fotografía Biderbost Photo
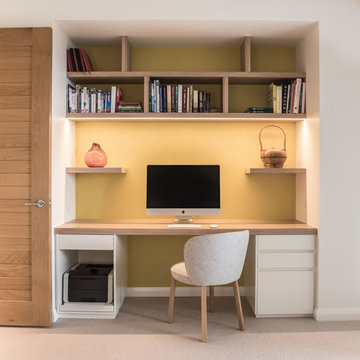
Custom cabinetry was designed and installed with a burst of colour added in the yellow textured wallpaper.
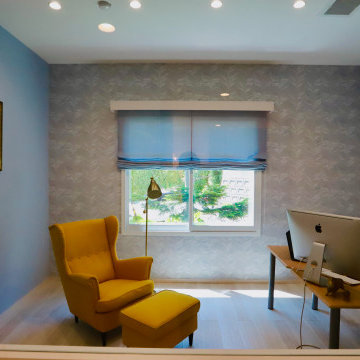
ブルーをベースカラーに使い、廊下側の壁をガラス張にし開放感のある空間。正面のブルー系の柔らかいアクセントクロスにイエローのウィングチェアーでフレンチモダンのホームオフィスに。
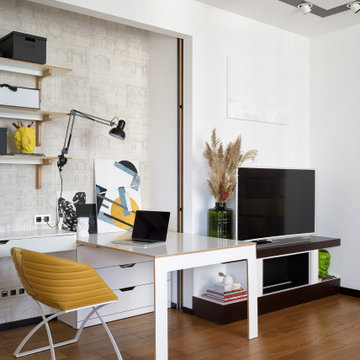
Простое место для жизни, где спокойно, уютно и тепло.
Интерьер живет и дополняется декором из путешествий и предметами иконами дизайна до сих пор.
Фокусная точка кухни— столешница с подсветкой из медового оникса и люстра Designheure lustre 6 petit nuage.
Спальня - зона вдохновленная сюрреализмом, Рене Магниттом и глубоким синим. Акценты: стул fabio november her Casamania, торшер Eos Umage и скульптура ASW A Shade Wilder
Ванная комната - мечта и воспоминание о райском острове Бали.
Фотограф: Сергей Савченко
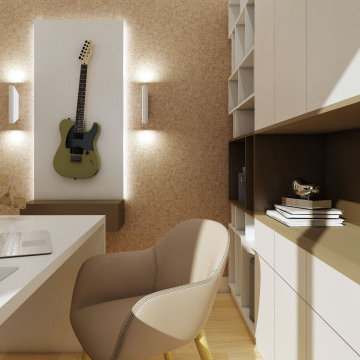
În amenajarea casei, stilul contemporan – modern este definit cel mai bine. Din punct de vedere cromatic, oferă actualitate prin asocierea nuanțelor de bej cu mici accente de culoare: albastru, galben și verde. Vom regăsi în fiecare spațiu și o mică pată de culoare inspirată din natură, încercând să creăm spații cu o ușoară tentă de prospețime, de ludic.
Fiecare cameră are personalitatea ei – din punct de vedere funcțional și din perspectiva asocierii cu unul dintre membrii familiei în mod special. Accentele de culori apar în fiecare încăpere sub o altă formă, creând un cadru inedit în ansamblu.
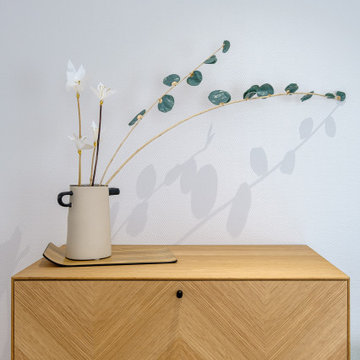
Réaménagement d'un bureau de direction selon les principes du Feng-Shui par la décoratrice Magali Lesage Consulting.
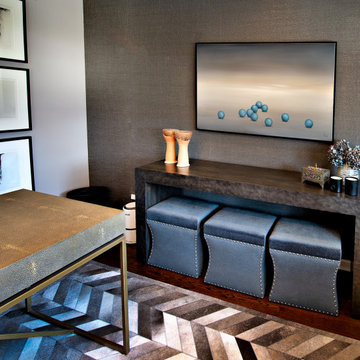
What a joy to bring this exciting renovation to a loyal client: a family of 6 that has called this Highland Park house, “home” for over 25 years. This relationship began in 2017 when we designed their living room, girls’ bedrooms, powder room, and in-home office. We were thrilled when they entrusted us again with their kitchen, family room, dining room, and laundry area design. Their first floor became our JSDG playground…
Our priority was to bring fresh, flowing energy to the family’s first floor. We started by removing partial walls to create a more open floor plan and transformed a once huge fireplace into a modern bar set up. We reconfigured a stunning, ventless fireplace and oriented it floor to ceiling tile in the family room. Our second priority was to create an outdoor space for safe socializing during the pandemic, as we executed this project during the thick of it. We designed the entire outdoor area with the utmost intention and consulted on the gorgeous outdoor paint selections. Stay tuned for photos of this outdoors space on the site soon!
Overall, this project was a true labor of love. We are grateful to again bring beauty, flow and function to this beloved client’s warm home.
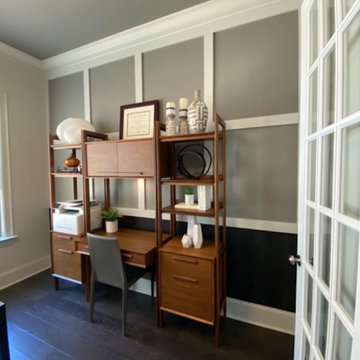
When you have glass french doors as the entry to your office, you likely have a trained dog and no toddlers causing chaos. Sound aside, it also means you have to go out of your way to make it look great too!
Traditional trimmed walls meet reptile skin wallpaper. Boujie!
Oh, and you can’t forget the cork board under the printer!
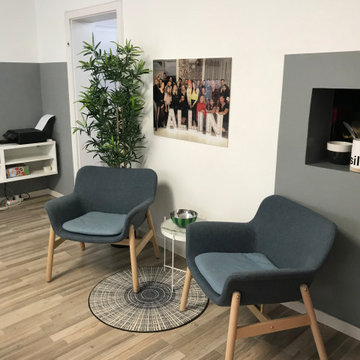
Abstimmungsgespräche direkt am Arbeitsplatz
Teppich wash+dry Cascara grey
DELAKTIG - D=85cm und Lars Sessel
Zuiver Beistelltisch Amor Marmor weiß, Metall weiß Ø43x45cm
Brown Home Office with Wallpapered Walls Ideas and Designs
8
