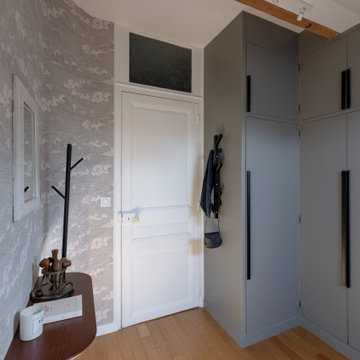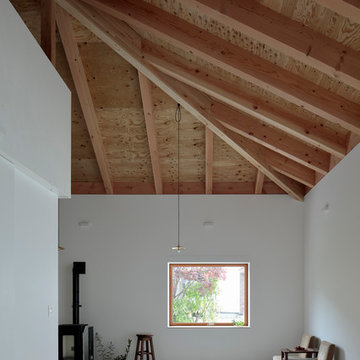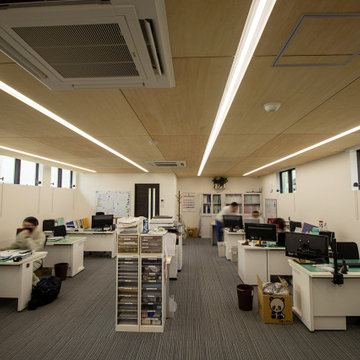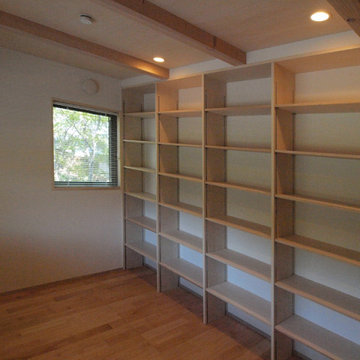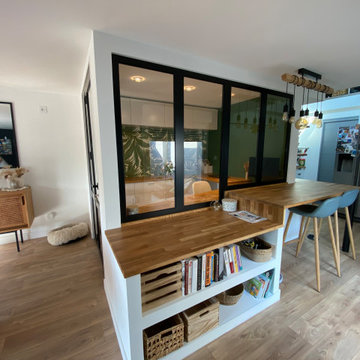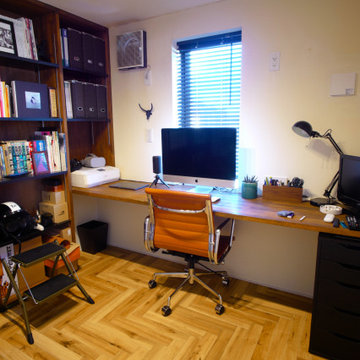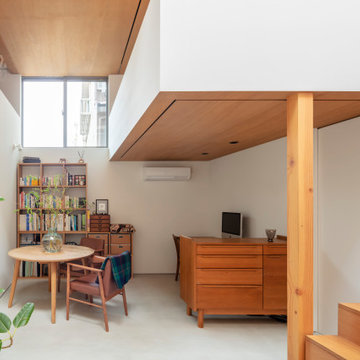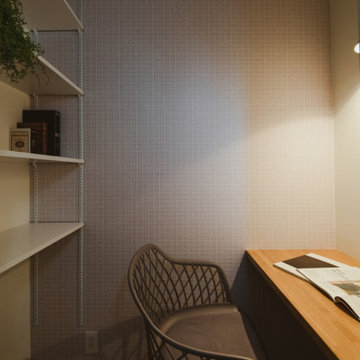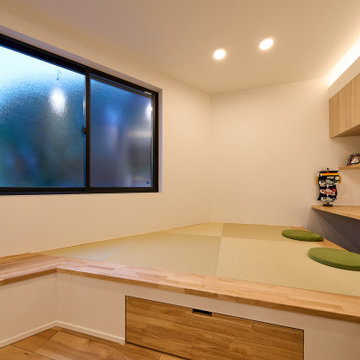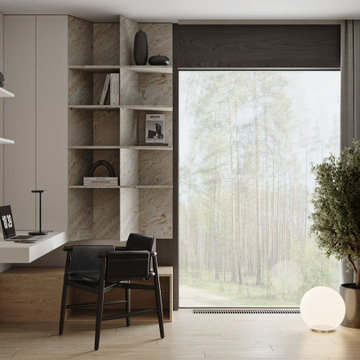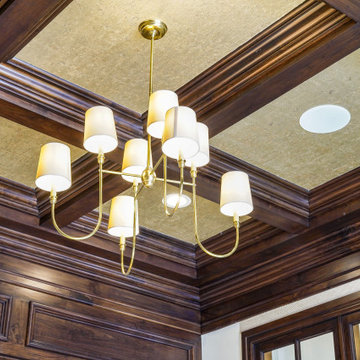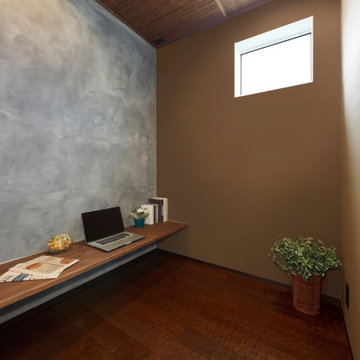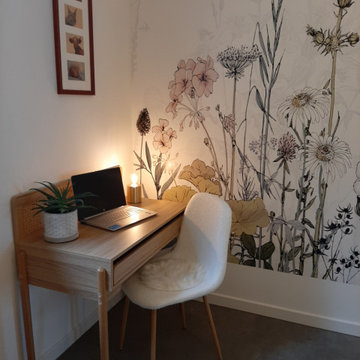Brown Home Office with Wallpapered Walls Ideas and Designs
Refine by:
Budget
Sort by:Popular Today
241 - 260 of 528 photos
Item 1 of 3
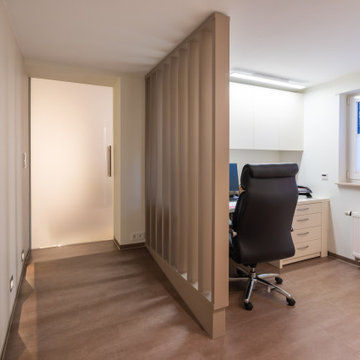
Das Arbeitszimmer war über zwei Stufen vom Wohnzimmer aus zu erreichen. Die Kundin wünschte sich einen barrierefreien Zugang. Wir haben eine Rampe eingeplant, um die tiefer gelegenen Räume erreichen zu können. Bodennahe Wandleuchten funktionieren über einen Bewegungsmelder. Der Raumteiler fungiert gleichzeitig als Brüstung und trennt den Durchgangsbereich optisch ab. Ein LED Tageslicht Paneel und passende Spots geben dem ansonsten recht dunklen Raum die passende Beleuchtung.
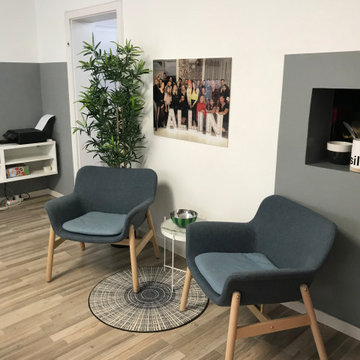
Abstimmungsgespräche direkt am Arbeitsplatz
Teppich wash+dry Cascara grey
DELAKTIG - D=85cm und Lars Sessel
Zuiver Beistelltisch Amor Marmor weiß, Metall weiß Ø43x45cm
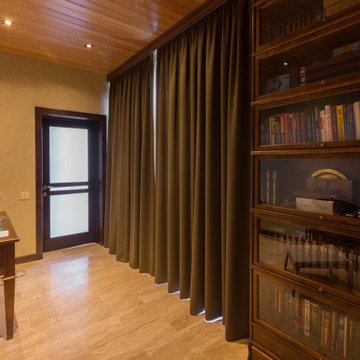
Шторы для кабинета выполнены из плотной ткани имитирующей шерсть. Тюль на данном окне не предусмотрена, т.к. хозяин квартиры любит смотреть на красивый участок за окном.
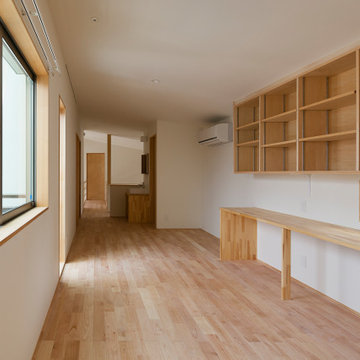
2階東側のファミリースペース。ご主人の書斎スペース兼お子さんのスタディーコーナー兼ユーティリティスペースです。天井にはホスクリーンが取り付けてあり、花粉飛来時期や梅雨時期の屋内物干しになります。
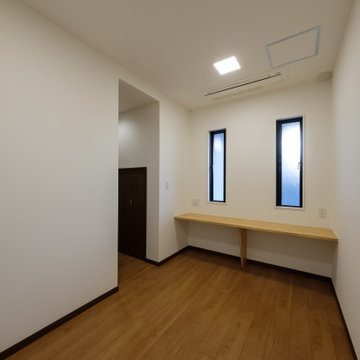
家事室兼院長室を眺めた写真です。
住まいとクリニックの中間となる位置に配置して仕事を行い、かつ家事も行えるスペースとなっています。
写真奥にある作り付けテーブルは執務作業だけでなくお子様の宿題スペースとしても使うことを想定して幅の広いものとしています。
窓はクリニックのエントランス前に位置しているため、患者様の往来や気配も感じることができます。
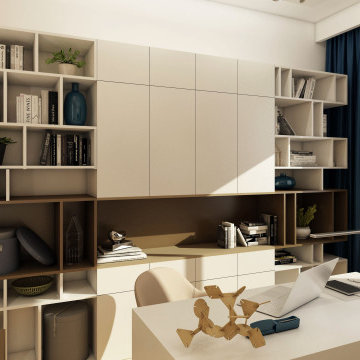
În amenajarea casei, stilul contemporan – modern este definit cel mai bine. Din punct de vedere cromatic, oferă actualitate prin asocierea nuanțelor de bej cu mici accente de culoare: albastru, galben și verde. Vom regăsi în fiecare spațiu și o mică pată de culoare inspirată din natură, încercând să creăm spații cu o ușoară tentă de prospețime, de ludic.
Fiecare cameră are personalitatea ei – din punct de vedere funcțional și din perspectiva asocierii cu unul dintre membrii familiei în mod special. Accentele de culori apar în fiecare încăpere sub o altă formă, creând un cadru inedit în ansamblu.
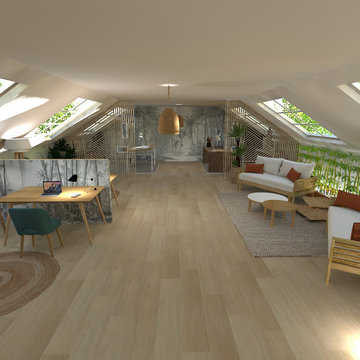
Proposition d'aménagement d'une pièce sous les toits selon une ambiance jungle.
Demande :
- Un espace atelier (table de dessin et machine à coudre) séparé d'un espace comprenant deux bureaux
- Pièce jardin
Brown Home Office with Wallpapered Walls Ideas and Designs
13
