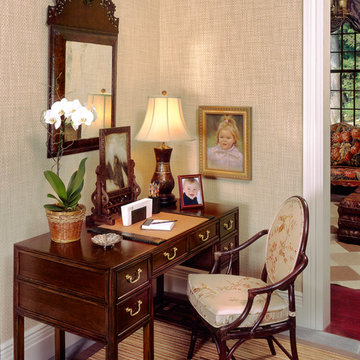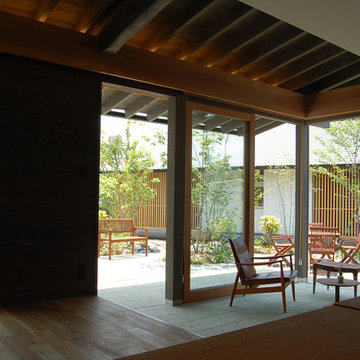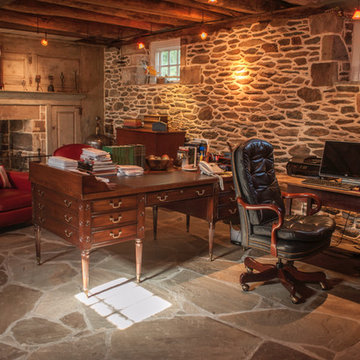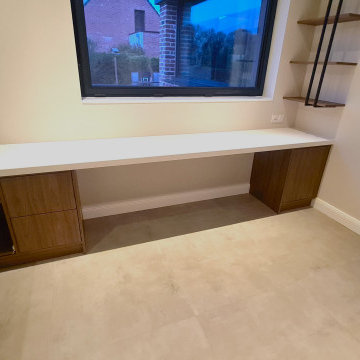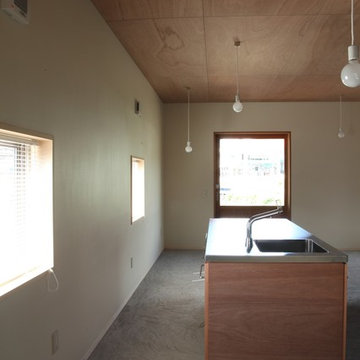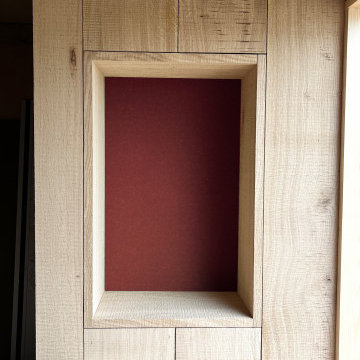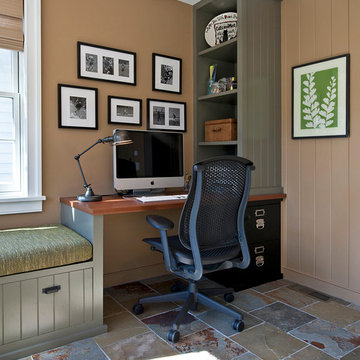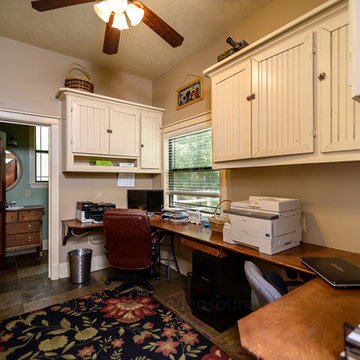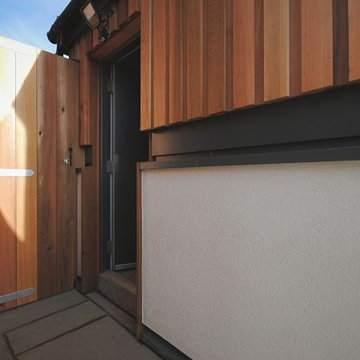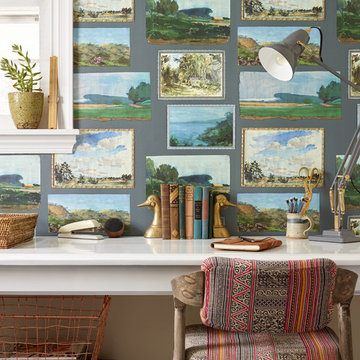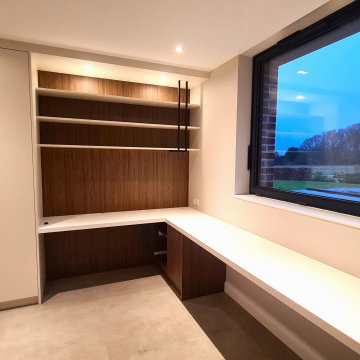Brown Home Office with Slate Flooring Ideas and Designs
Refine by:
Budget
Sort by:Popular Today
21 - 37 of 37 photos
Item 1 of 3
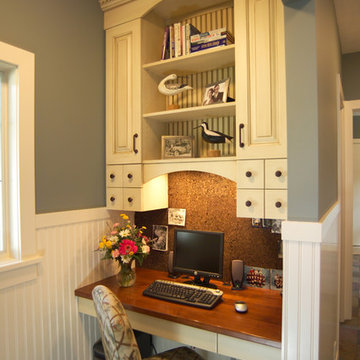
Inspired by the East Coast’s 19th-century Shingle Style homes, this updated waterfront residence boasts a friendly front porch as well as a dramatic, gabled roofline. Oval windows add nautical flair while a weathervane-topped cupola and carriage-style garage doors add character. Inside, an expansive first floor great room opens to a large kitchen and pergola-covered porch. The main level also features a dining room, master bedroom, home management center, mud room and den; the upstairs includes four family bedrooms and a large bonus room.
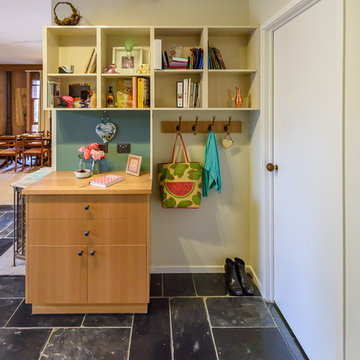
A small desk and coat storage area to keep the homeowner organised. Coats and bags hang next to a small standing desk for a calendar and diary. Pinboard for school notices and reminders
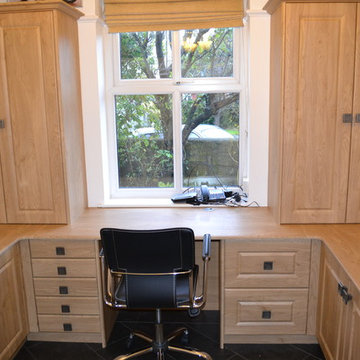
Mr Doran works from home and was looking for some made to measure Shaker style fitted furniture for his home office/study. Practical and stylish he now has ample space to house not only his important work documents but his audio equipment and DVDs.
With lots more style, texture and colour options available - the choice is almost endless.
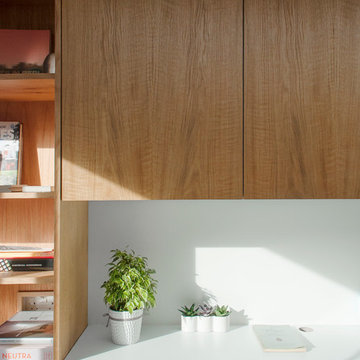
The office has been built at the rear of a terraced house in London. It features two desks and three seats. The joinery unit have been veneered with European oak. The desks are built in and they benefit from a large skylight. A small kitchen and bathroom provide additional services to the office.
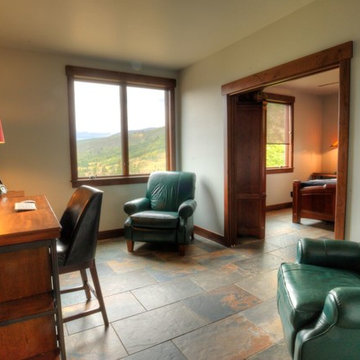
Woodhouse The Timber Frame Company custom Post & Bean Mortise and Tenon Home. 4 bedroom, 4.5 bath with covered decks, main floor master, lock-off caretaker unit over 2-car garage. Expansive views of Keystone Ski Area, Dillon Reservoir, and the Ten-Mile Range.
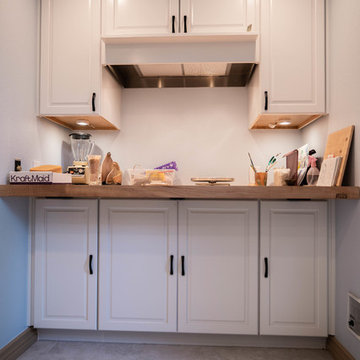
This art studio also has a custom hood for a portable stove top, natural wood counter top and beautiful white cabinetry for additional space. This area has teek baseboards, recessed lights and ceiling crown molding.
Brown Home Office with Slate Flooring Ideas and Designs
2
