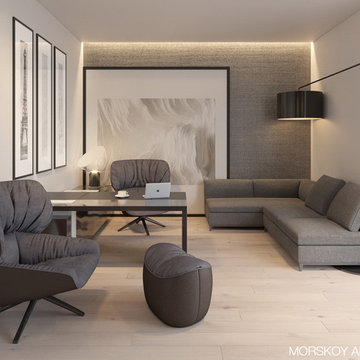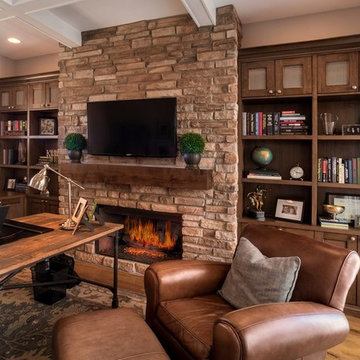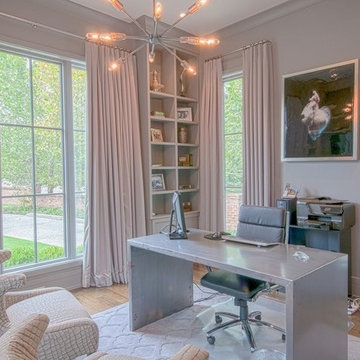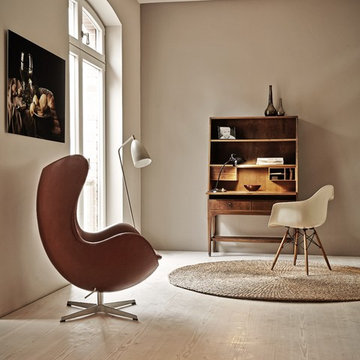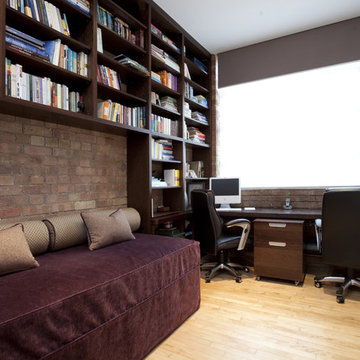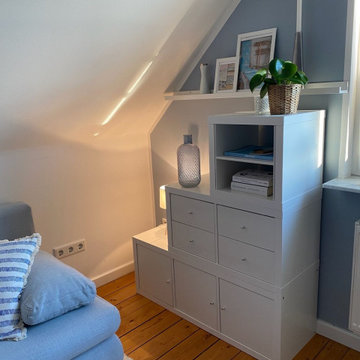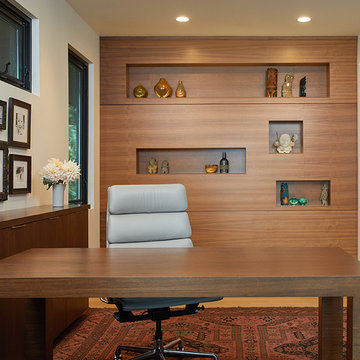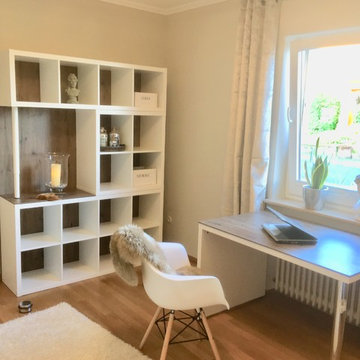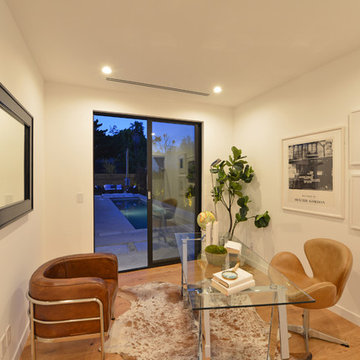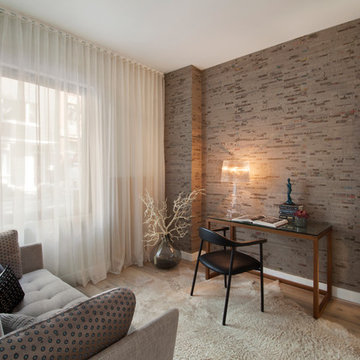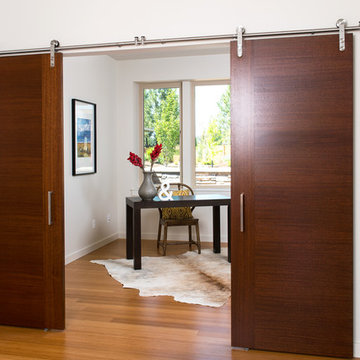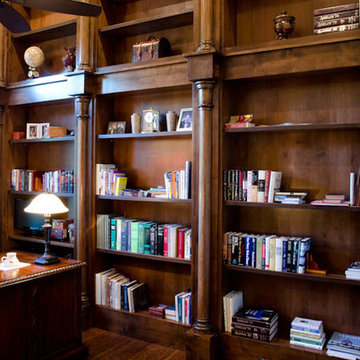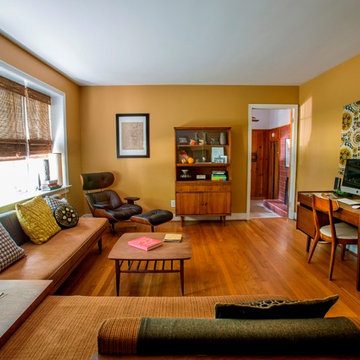Brown Home Office with Light Hardwood Flooring Ideas and Designs
Refine by:
Budget
Sort by:Popular Today
161 - 180 of 3,386 photos
Item 1 of 3
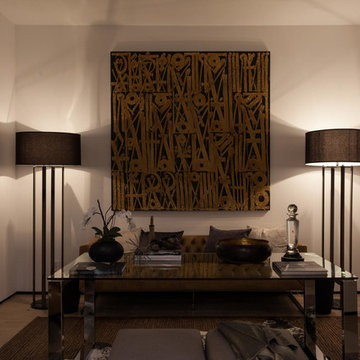
A masterpiece of light and design, this gorgeous Beverly Hills contemporary is filled with incredible moments, offering the perfect balance of intimate corners and open spaces.
A large driveway with space for ten cars is complete with a contemporary fountain wall that beckons guests inside. An amazing pivot door opens to an airy foyer and light-filled corridor with sliding walls of glass and high ceilings enhancing the space and scale of every room. An elegant study features a tranquil outdoor garden and faces an open living area with fireplace. A formal dining room spills into the incredible gourmet Italian kitchen with butler’s pantry—complete with Miele appliances, eat-in island and Carrara marble countertops—and an additional open living area is roomy and bright. Two well-appointed powder rooms on either end of the main floor offer luxury and convenience.
Surrounded by large windows and skylights, the stairway to the second floor overlooks incredible views of the home and its natural surroundings. A gallery space awaits an owner’s art collection at the top of the landing and an elevator, accessible from every floor in the home, opens just outside the master suite. Three en-suite guest rooms are spacious and bright, all featuring walk-in closets, gorgeous bathrooms and balconies that open to exquisite canyon views. A striking master suite features a sitting area, fireplace, stunning walk-in closet with cedar wood shelving, and marble bathroom with stand-alone tub. A spacious balcony extends the entire length of the room and floor-to-ceiling windows create a feeling of openness and connection to nature.
A large grassy area accessible from the second level is ideal for relaxing and entertaining with family and friends, and features a fire pit with ample lounge seating and tall hedges for privacy and seclusion. Downstairs, an infinity pool with deck and canyon views feels like a natural extension of the home, seamlessly integrated with the indoor living areas through sliding pocket doors.
Amenities and features including a glassed-in wine room and tasting area, additional en-suite bedroom ideal for staff quarters, designer fixtures and appliances and ample parking complete this superb hillside retreat.
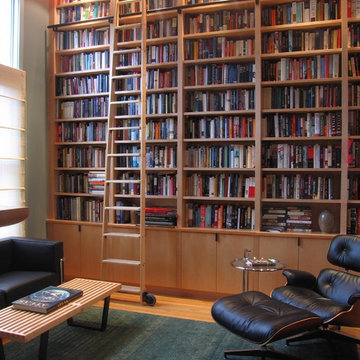
The owner is a single man with an enormous collection of books, so the walls were lined with floor to ceiling bookcases. A rolling ladder makes it possible to reach the upper shelves.
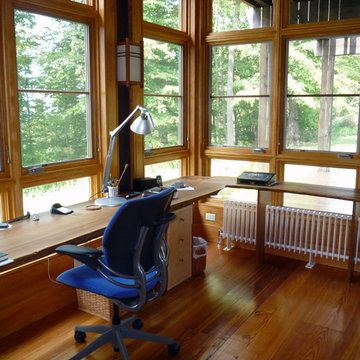
Custom-designed, built-in English elm desks in a new home office addition to an existing weekend house in Hudson, NY.
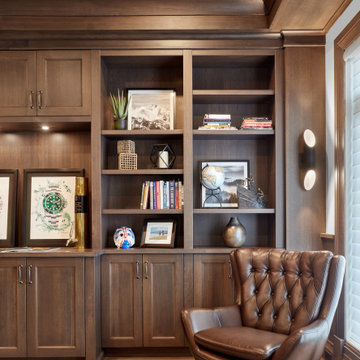
This beautiful home office & library features Rift Cut White Oak coffered ceilings, wall panelling, wainscotting and built-in wall units.
Complimented by TopKnobs cabinet pulls, custom file storage drawers, a hidden safe and a printer cabinet pullout.
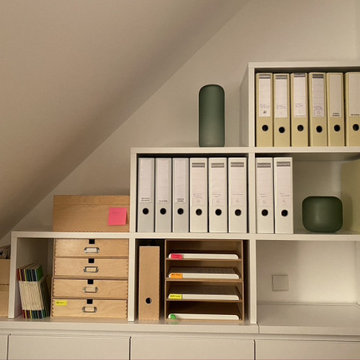
Ein sehr spannendes Projekt: der Zusammenhang zwischen innerem Erleben und äußerem Raum wurde hier sehr deutlich. Die Kundin, selbst Innenarchitektin, hat eine extrem schöne Wohnung, nur ihr Home Office war ihre kleine "Rumpelkammer". Irgendetwas hielt sie immer davon ab, sich auch ihr Home Office schön einzurichten. Obwohl sie sonst sehr ordentlich ist, widerstrebte es ihr, in ihrem Büro Ordnung zu schaffen.
Wir begannen daher einen Prozess, der klassisches Coaching mit psychologischer Wohnberatung kombinierte. In den Coachingstunden arbeiteten wir an den Ursachen, die es der Kundin schwer machten, sich ihr Büro mit Lust und Leichtigkeit zu gestalten. In der psychologischen Wohnberatung arbeiteten wir dann heraus, wie sich die Kundin in ihrem Büro fühlen möchte, welche Visionen sie für ihr künftiges Arbeiten hat, wie das Büro auf Sie wirken soll, welche Abläufe klappen sollen und schlussendlich wie der Raum dazu passend umgestaltet werden könnte.
Dann ging es an die Umsetzung. Die Kundin wünschte sich Begleitung beim Trennen und Ordnen. Im Prozess fand sie wieder Spaß am Gestalten und suchte mit ganz neuem Elan nach neuen Lampen und Vorhängen. Am Ende war sie nicht mehr gelähmt sondern ganz aktiv und nutzte ihr Büro nach ihren Wünschen. EIn voller Erfolg!
Mehr zum Hintergrund: www.Kluges-Konzept.de
Jetzt kostenloses Infogespräch buchen: Online-Termin oder 089 23793797
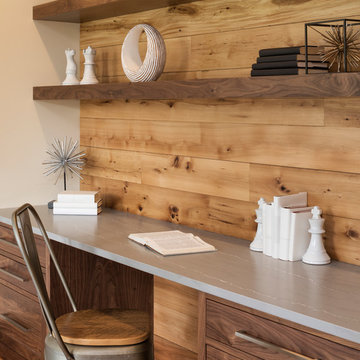
Home office with a built in desk and workspace accompanied by open shelving - Photo by Landmark Photography
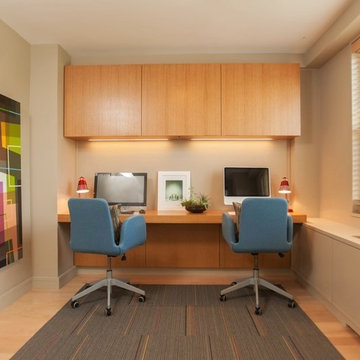
I designed these beautiful custom built-ins to blend seamlessly with the existing architectural elements, including the Oak pocket door, moldings, & walls. The long cabinet in the living room and the smaller cabinet in the den/office are sleek and elegant with no visible hardware and are painted the same Benjamin Moore color as the surrounding walls. They enclose the under-window hvac units as well as offer a great amount of storage in side cabinets.
The desk is made of rift-cut white Oak veneer to match the existing pocket door. The panels underneath the counter slab conceal multiple wires. The overhead cabinets have recessed LED strip lights that offer task lighting. The overall design is modern but warm and highly functional.
Brown Home Office with Light Hardwood Flooring Ideas and Designs
9
