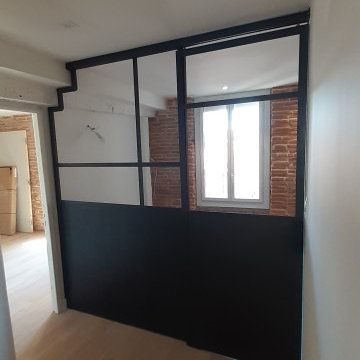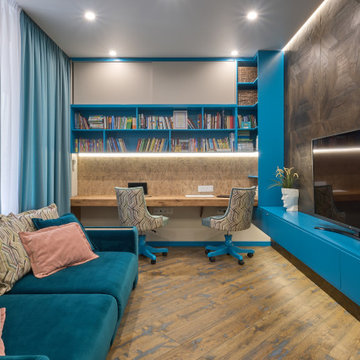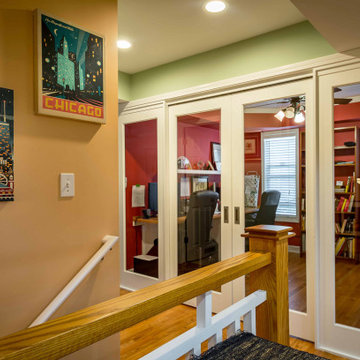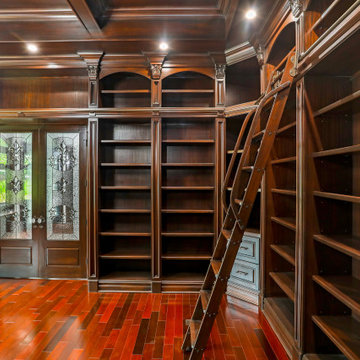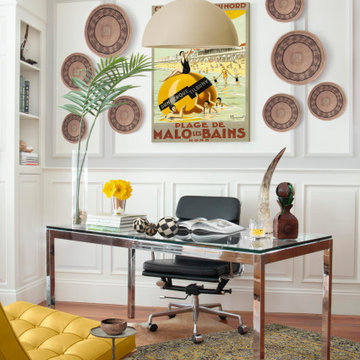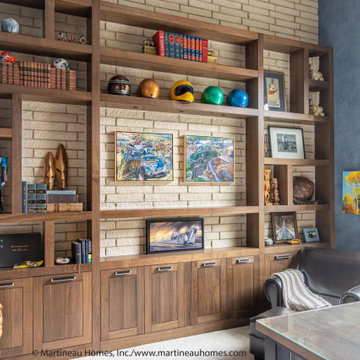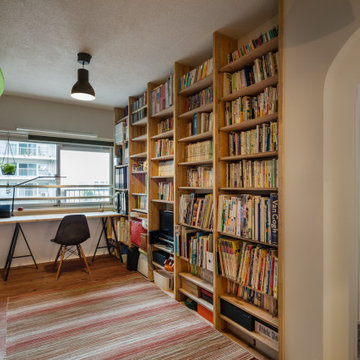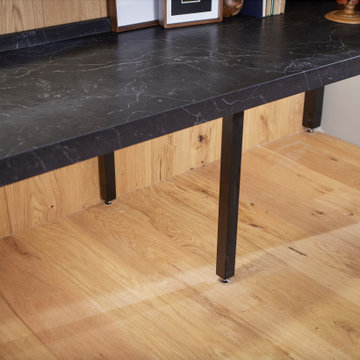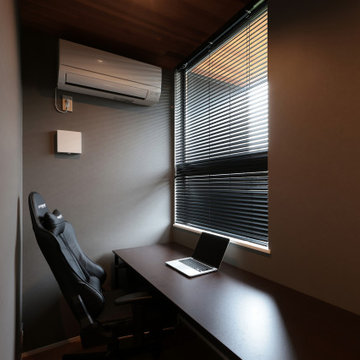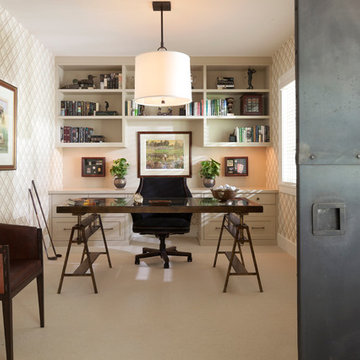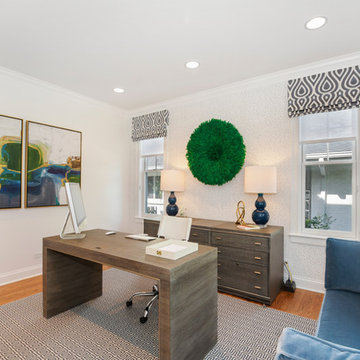Brown Home Office with All Types of Wall Treatment Ideas and Designs
Refine by:
Budget
Sort by:Popular Today
121 - 140 of 1,191 photos
Item 1 of 3

This rare 1950’s glass-fronted townhouse on Manhattan’s Upper East Side underwent a modern renovation to create plentiful space for a family. An additional floor was added to the two-story building, extending the façade vertically while respecting the vocabulary of the original structure. A large, open living area on the first floor leads through to a kitchen overlooking the rear garden. Cantilevered stairs lead to the master bedroom and two children’s rooms on the second floor and continue to a media room and offices above. A large skylight floods the atrium with daylight, illuminating the main level through translucent glass-block floors.
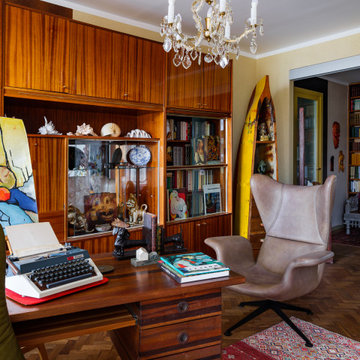
Стенка 70х годов прошлого века, стол из Индонезии, доработан на месте выдвижной полочкой для клавиатуры, аксессуары из разных стран из времен. Кресло Morosso Diesel. Антикварная люстра 1910 года.
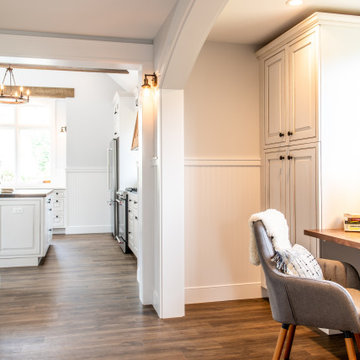
the old dining room became a stately hall with and archway to an office space and enclosed laundry room to the left.
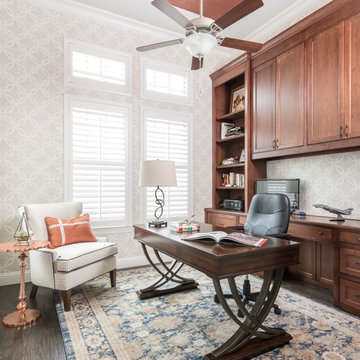
A transitional study serving its duality of business and personal activities. The use of wallpaper on both the walls and ceiling gives the room a visual interest through pattern and color. The use of the indigo blue and copper jewel tones throughout the area rug and accessories create a fabulous, yet functional space.
Michael Hunter Photography

This is a basement renovation transforms the space into a Library for a client's personal book collection . Space includes all LED lighting , cork floorings , Reading area (pictured) and fireplace nook .
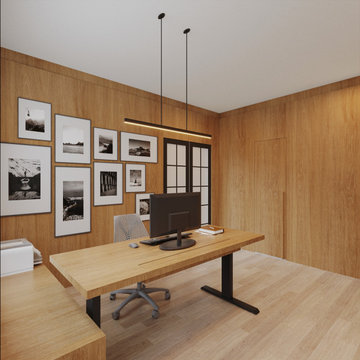
Cabinets nex to the desk for support, no visible wiresfrom the equipament, handle-less doors with salice soft touch to make the environment modern.
Brown Home Office with All Types of Wall Treatment Ideas and Designs
7
