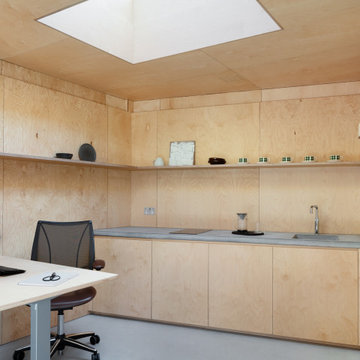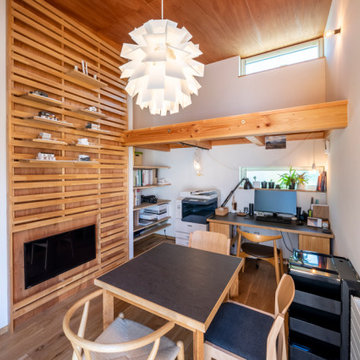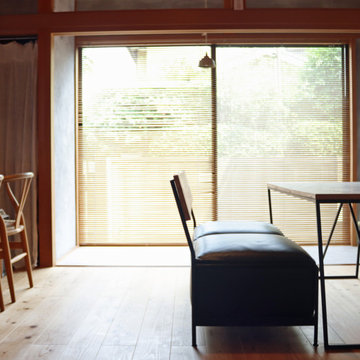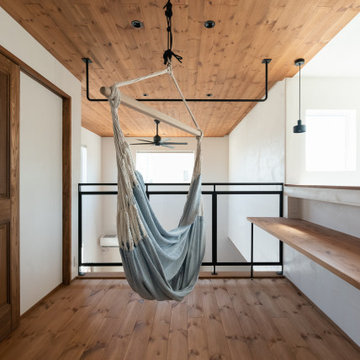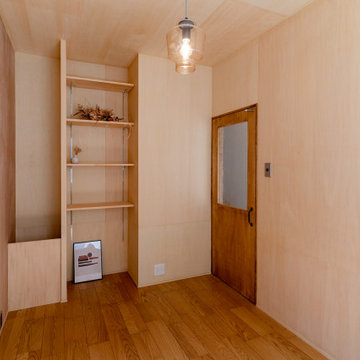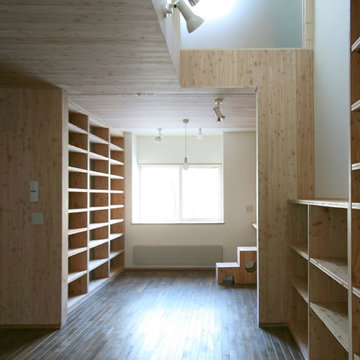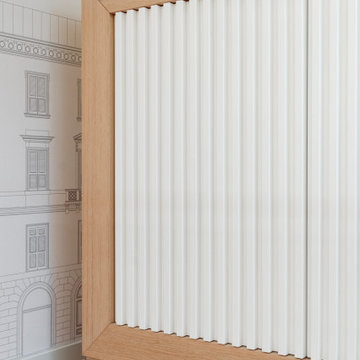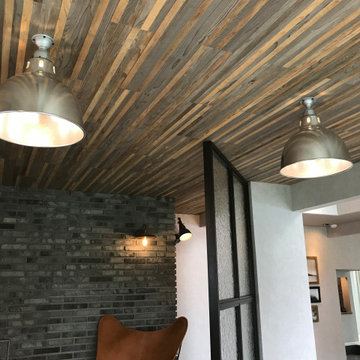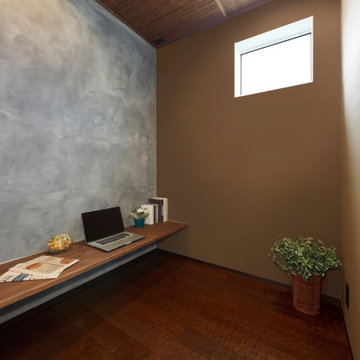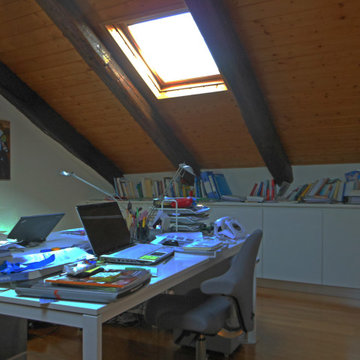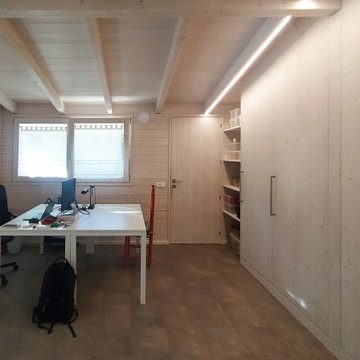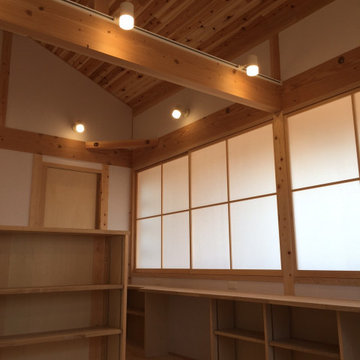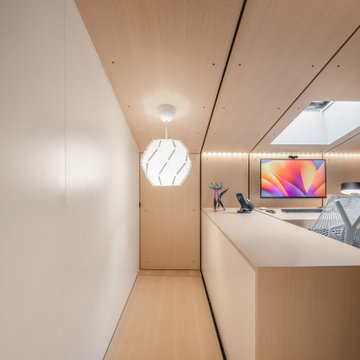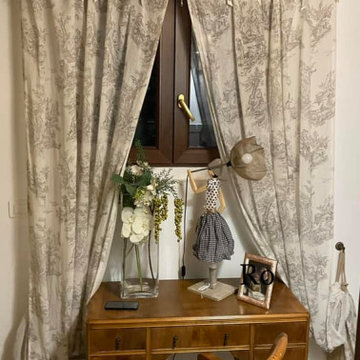Brown Home Office with a Wood Ceiling Ideas and Designs
Refine by:
Budget
Sort by:Popular Today
101 - 120 of 194 photos
Item 1 of 3
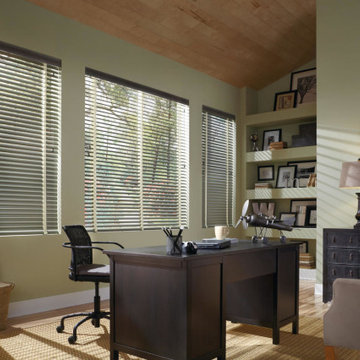
MODERN PRECIOUS METALS® ALUMINUM BLINDS
Fabric/Material: Aluminum
Color: Coastal Fog
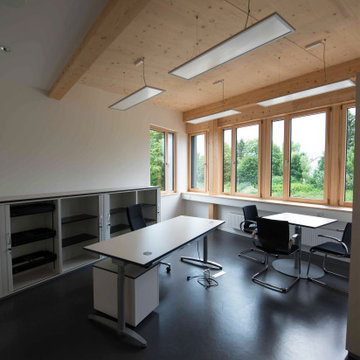
Modern gestaltetes Bürogebäude als reiner Holzbau, Effizienzhaus gefördert, günstige Erstellungskosten, kurze Bauzeit
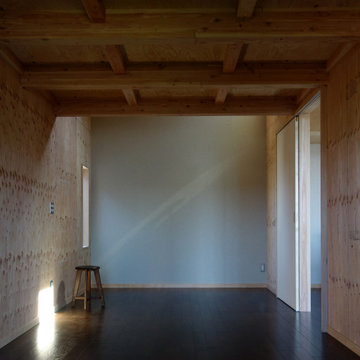
個室。ロフトの先は吹き抜け。高窓から光が差す。細長い窓の先には海が見える。壁やロフトは構造躯体現しと構造用合板そのままの粗い壁。建て主さんは壁面いっぱいの本棚をつくる予定。
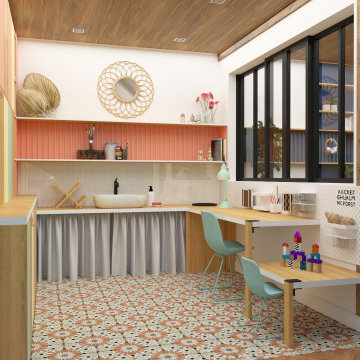
Conversion d'une ancienne cuisine en une pièce double, d'un côté un bureau professionnel et de l'autre un atelier pour les arts créatifs. Le projet réussi à intégrer deux fonctions et deux ambiances différentes en créant une unité visuel grâce à l'aménagement et la décoration tout en les dissociant par l'utilisation de la couleur. Une cloison centrale accueillant une porte vitrée et une verrière atelier permet la circulation des personnes et de la lumière entre les deux espaces.
Le premier côté propose un bureau double dont le principal bénéficie d'un agencement sur mesure permettant d'adapter la pièce à cette nouvelle fonction, ce qui allié à l'utilisation d'aplats de couleurs permet d'asseoir la position du bureau dans la pièce.
Le second côté est lui dédié aux arts créatifs tels que le dessin, la peinture, la couture ou en encore le petit bricolage. Cet espace fonctionnel et coloré instille une dynamique plus forte pour favoriser la créativité. Un coin couture est caché dans l'ensemble de rangement et à l'avantage de pouvoir arrêter et reprendre les travaux en cours, sans avoir à tout ranger à chaque session de couture. Un plan table à hauteur d'enfant est prévu pour s'amuser en famille.
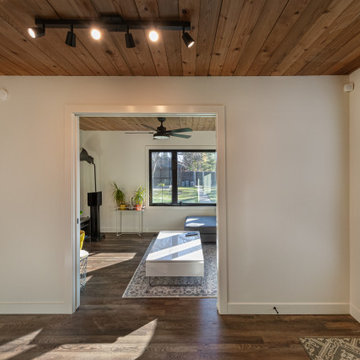
This was a full home major interior renovation, including exterior windows and doors. The floor plan was modified to open up various living spaces. The primary bedroom was enlarged to create a larger ensuite bathroom and walk in closet. All new cabinets and countertops were installed in the revised kitchen and bathrooms, and new interiors doors and trim were added to complete the updated look, including new paint and flooring throughout. We love the look of this updated home, especially the bathrooms!
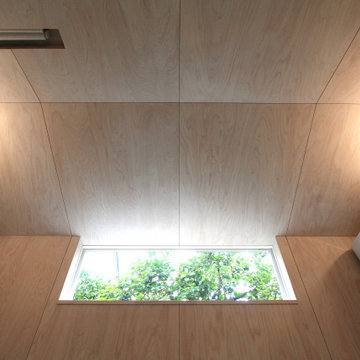
単に「空間を広く確保する」だけでは、増築という性質上、使えないスペースが生まれます。ですので優先順位を見直し、「お客様を迎え入れる素敵な空間」というコンセプトを主とし、使用用途に合う中で最大限空間を確保しました。
Brown Home Office with a Wood Ceiling Ideas and Designs
6
