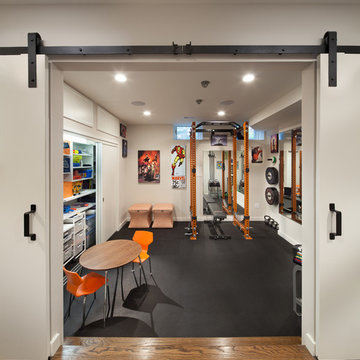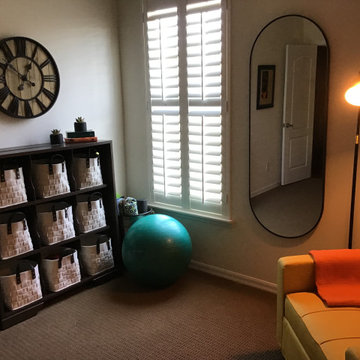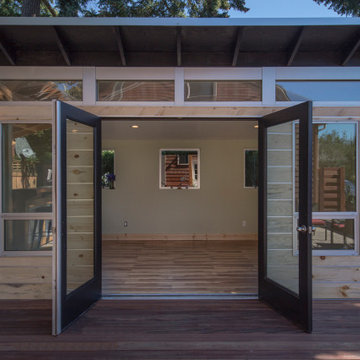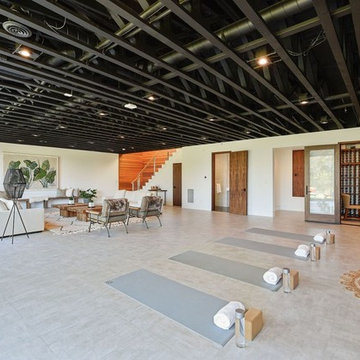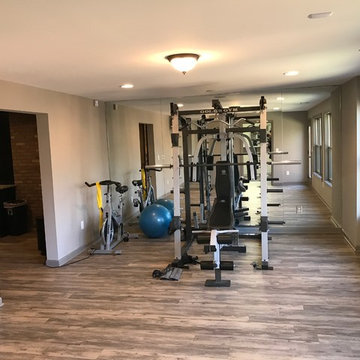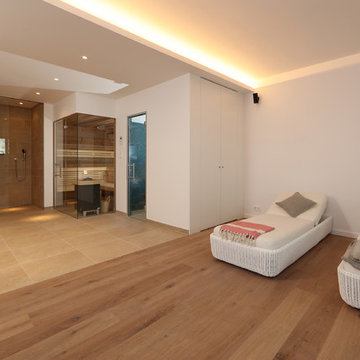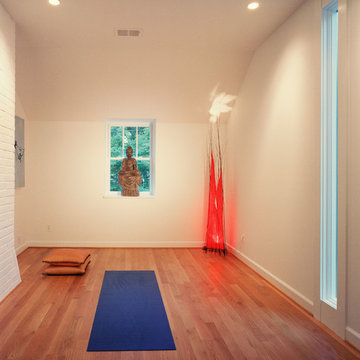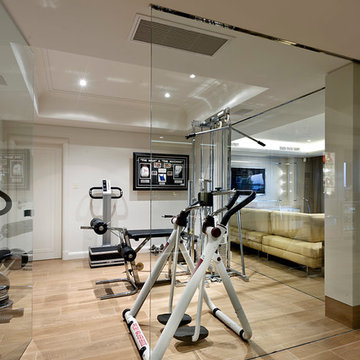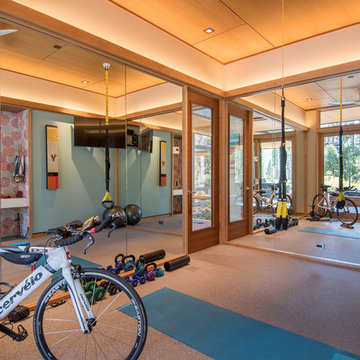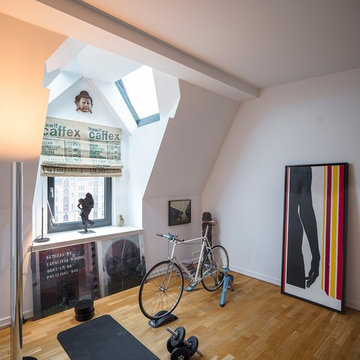Brown Home Gym with White Walls Ideas and Designs
Refine by:
Budget
Sort by:Popular Today
1 - 20 of 369 photos
Item 1 of 3

St. Charles Sport Model - Tradition Collection
Pricing, floorplans, virtual tours, community information & more at https://www.robertthomashomes.com/

The lighting design in this rustic barn with a modern design was the designed and built by lighting designer Mike Moss. This was not only a dream to shoot because of my love for rustic architecture but also because the lighting design was so well done it was a ease to capture. Photography by Vernon Wentz of Ad Imagery
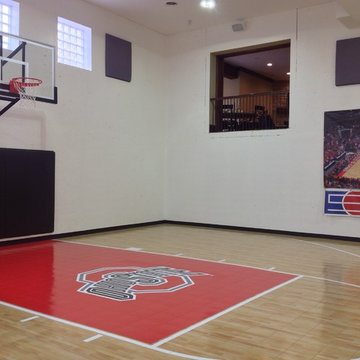
This home was built by Cua Builders as part of the Homes of Distinction tour. Just one of the cool features was this home gym and basketball court. The builder chose glass block windows for their durability and ability to get light into the space.
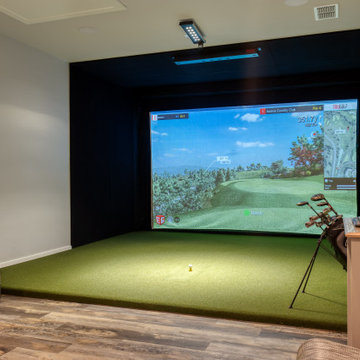
Sports court fitted with virtual golf, yoga room, weight room, sauna, spa, and kitchenette.
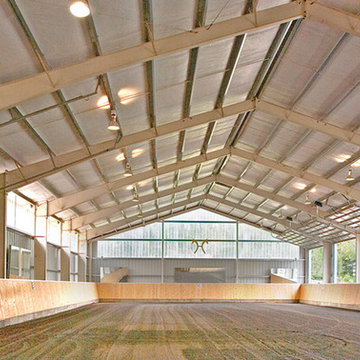
This property was developed as a private horse training and breeding facility. A post framed horse barn design is connected to a 70' x 146' engineered steel indoor arena created a tee shaped building. The barn has nine stalls, wash/groom stalls, office, and support spaces on the first floor and a laboratory and storage areas on the second floor. The office and laboratory have windows into the indoor horse riding arena design. The riding arena is day lit from roll-up glass garage doors, translucent panel clerestories, and a translucent panel gable end wall. Site layout; driveways; an outdoor arena; pastures; and a storage building with a manure bunker were also included in the property development.

Beautifully designed by Giannetti Architects and skillfully built by Morrow & Morrow Construction in 2006 in the highly coveted guard gated Brentwood Circle. The stunning estate features 5bd/5.5ba including maid quarters, library, and detached pool house.
Designer finishes throughout with wide plank hardwood floors, crown molding, and interior service elevator. Sumptuous master suite and bath with large terrace overlooking pool and yard. 3 additional bedroom suites + dance studio/4th bedroom upstairs.
Spacious family room with custom built-ins, eat-in cook's kitchen with top of the line appliances and butler's pantry & nook. Formal living room w/ french limestone fireplace designed by Steve Gianetti and custom made in France, dining room, and office/library with floor-to ceiling mahogany built-in bookshelves & rolling ladder. Serene backyard with swimmer's pool & spa. Private and secure yet only minutes to the Village. This is a rare offering. Listed with Steven Moritz & Bruno Abisror. Post Rain - Jeff Ong Photos
Brown Home Gym with White Walls Ideas and Designs
1



