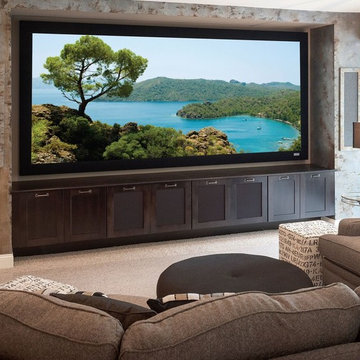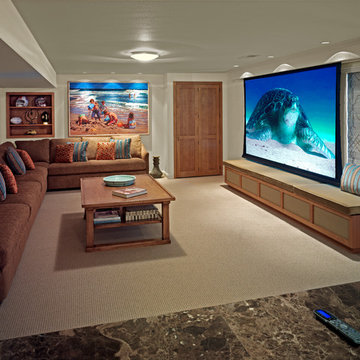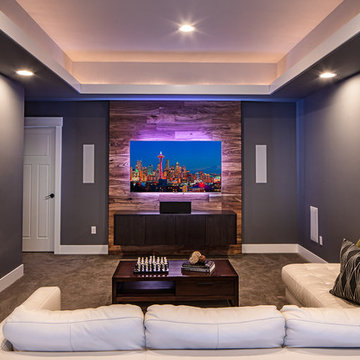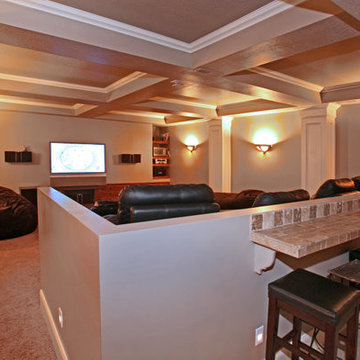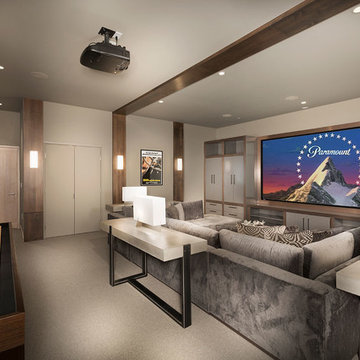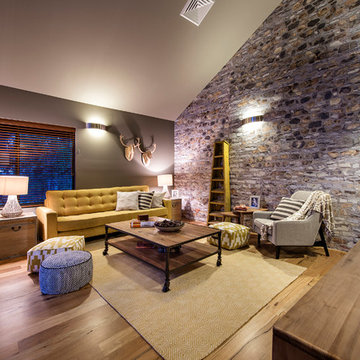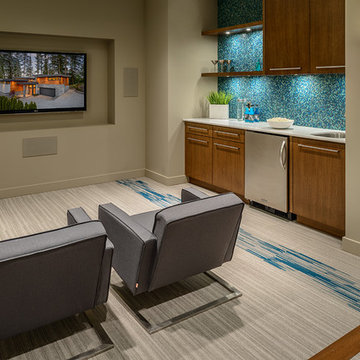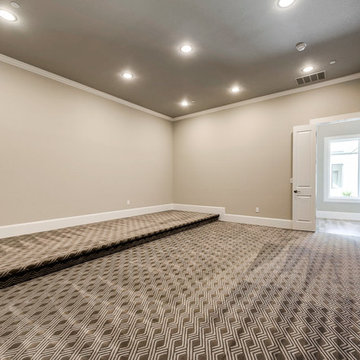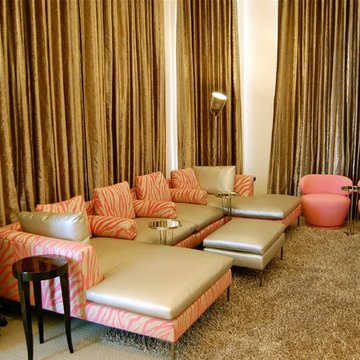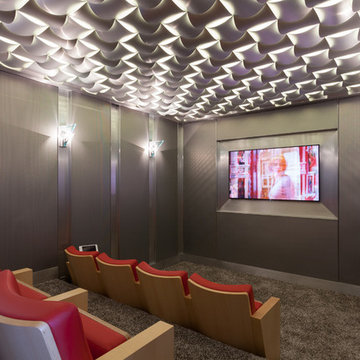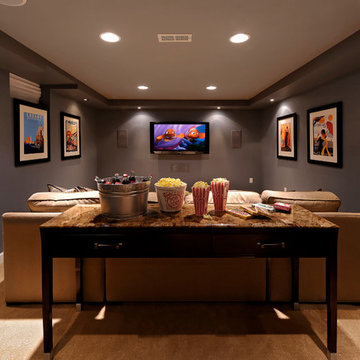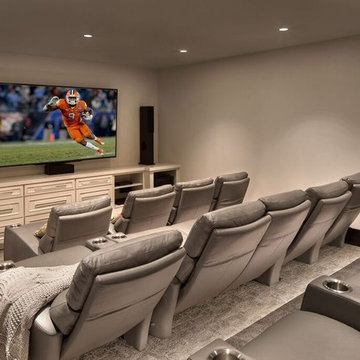Brown Home Cinema Room with a Wall Mounted TV Ideas and Designs
Refine by:
Budget
Sort by:Popular Today
121 - 140 of 1,160 photos
Item 1 of 3
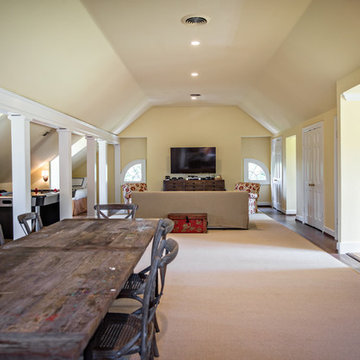
This 1920's classic Belle Meade Home was beautifully renovated. Architectural design by Ridley Wills of Wills Company and Interiors by New York based Brockschmidt & Coleman LLC.
Wiff Harmer Photography
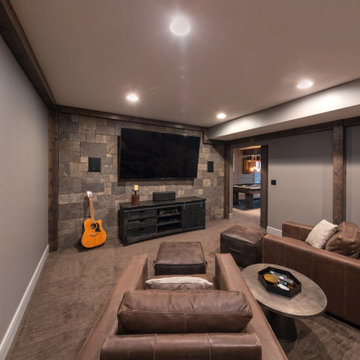
Friends and neighbors of an owner of Four Elements asked for help in redesigning certain elements of the interior of their newer home on the main floor and basement to better reflect their tastes and wants (contemporary on the main floor with a more cozy rustic feel in the basement). They wanted to update the look of their living room, hallway desk area, and stairway to the basement. They also wanted to create a 'Game of Thrones' themed media room, update the look of their entire basement living area, add a scotch bar/seating nook, and create a new gym with a glass wall. New fireplace areas were created upstairs and downstairs with new bulkheads, new tile & brick facades, along with custom cabinets. A beautiful stained shiplap ceiling was added to the living room. Custom wall paneling was installed to areas on the main floor, stairway, and basement. Wood beams and posts were milled & installed downstairs, and a custom castle-styled barn door was created for the entry into the new medieval styled media room. A gym was built with a glass wall facing the basement living area. Floating shelves with accent lighting were installed throughout - check out the scotch tasting nook! The entire home was also repainted with modern but warm colors. This project turned out beautiful!
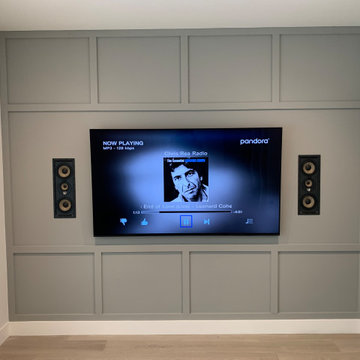
The wall was redesigned to fit an 85 inch Tv and full Focal Atmos Surround Sound
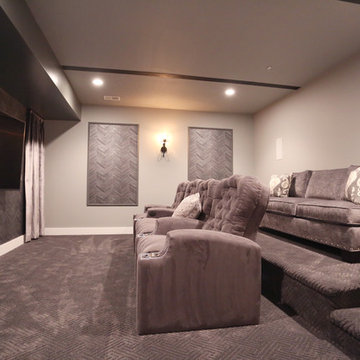
PHOTO CREDIT ... INTERIOR DESIGN BY: Pierre Jean-Baptiste Interiors, Ltd. © All rights reserved SOURCE GUIDE ROOM ITEMS Sofa:Paul Robert Vaughn 671-3860-80 | Theater Chairs: by Pierreji.com | Wallpaper: Phillip Jeffries 8202 | Carpeting: Shaw floors Coatbridge 00551 | Theater Platform: Custom by Pierreji.com | Wall Paint: Sherwin Williams SW 7066 | Soffit Wall Paint: Sherwin Williams SW 7068 | Wall Sconces: Justice Design Group MSH-8911 | Ceiling Strips: Reclaimed Pine by Pierreji.com | Curtains: Custom velvet fabricated by Pierreji.com | TV: Samsung 74” curved QN75Q8CAMFXZA | Wall Molding: Smoot Lumber Ogee 11/16” |
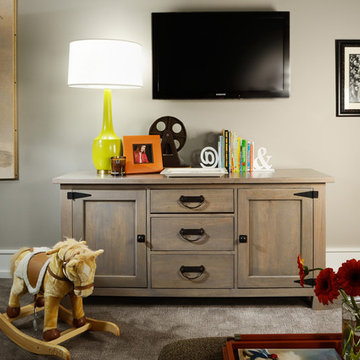
Preliminary architecture renderings were given to Obelisk Home with a challenge. The homeowners needed us to create an unusual but family friendly home, but also a home-based business functioning environment. Working with the architect, modifications were made to incorporate the desired functions for the family. Starting with the exterior, including landscape design, stone, brick and window selections a one-of-a-kind home was created. Every detail of the interior was created with the homeowner and the Obelisk Home design team.
Furnishings, art, accessories, and lighting were provided through Obelisk Home. We were challenged to incorporate existing furniture. So the team repurposed, re-finished and worked these items into the new plan. Custom paint colors and upholstery were purposely blended to add cohesion. Custom light fixtures were designed and manufactured for the main living areas giving the entire home a unique and personal feel.
Photos by Jeremy Mason McGraw
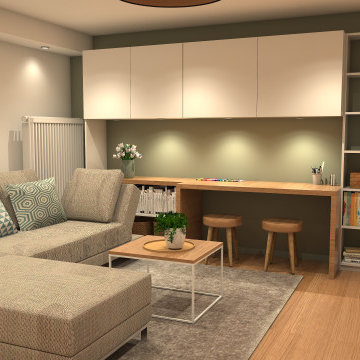
Im Hobbyraum sollten folgende Funktionen vereint werden: Kinobereich bzw. Fernsehbereich, Übernachtungsmöglichkeit für 4 Personen, Bastel- und Schreibecke, Stauraum
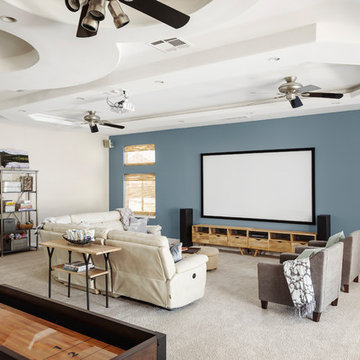
We worked on a complete remodel of this home. We modified the entire floor plan as well as stripped the home down to drywall and wood studs. All finishes are new, including a brand new kitchen that was the previous living room.
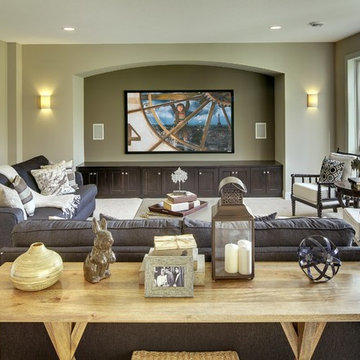
Basement home theater with large screen framed by an architectural archway.
Photography by Spacecrafting
Brown Home Cinema Room with a Wall Mounted TV Ideas and Designs
7
