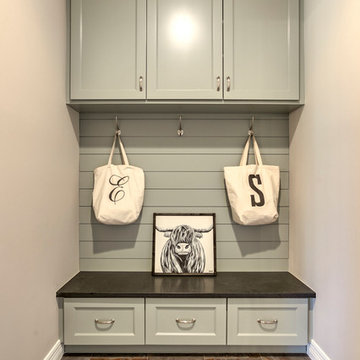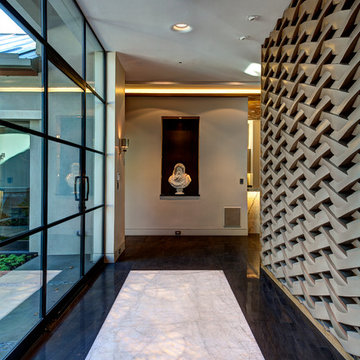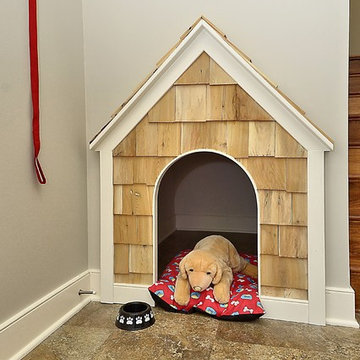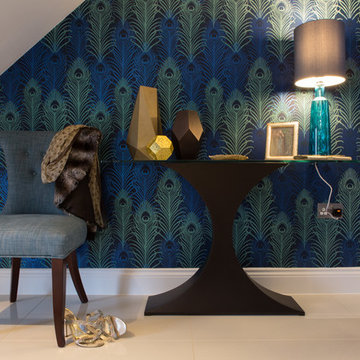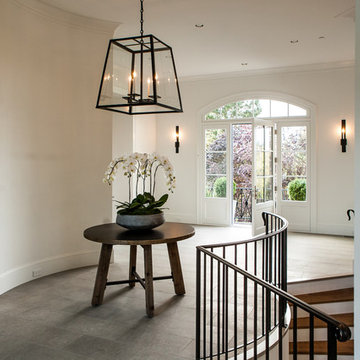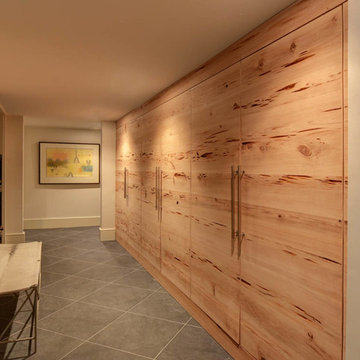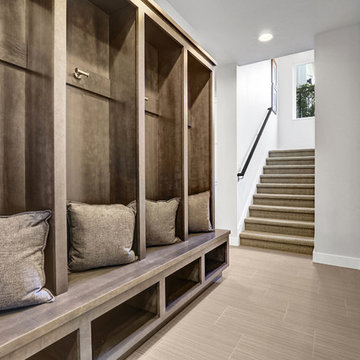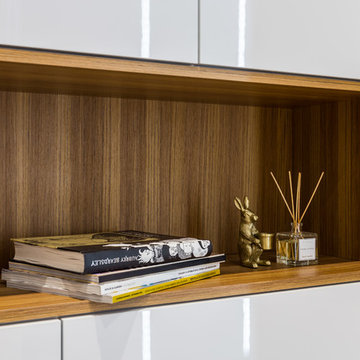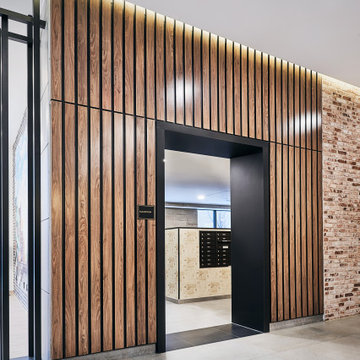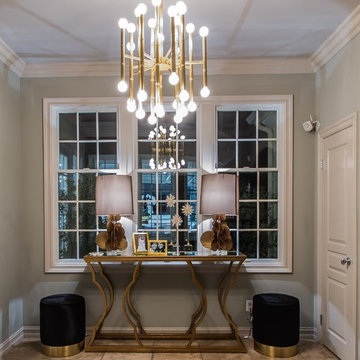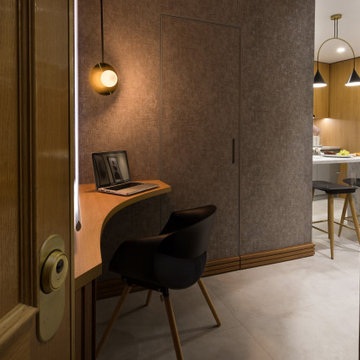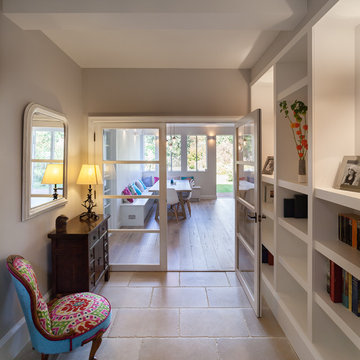Brown Hallway with Porcelain Flooring Ideas and Designs
Sort by:Popular Today
41 - 60 of 1,102 photos
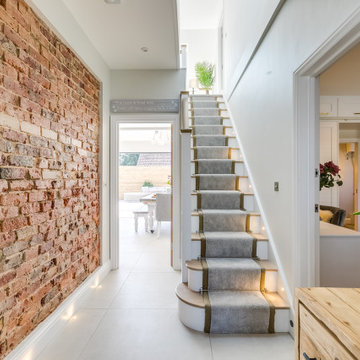
This welcoming entrance hall takes advantage of the original brick wall creating a lit feature wall for the space - lit from below for an evening feature. A custom oak staircase adds a touch of glass to the space. The glass along with light walls and floors helps keep the space light and open in appearance and feel.
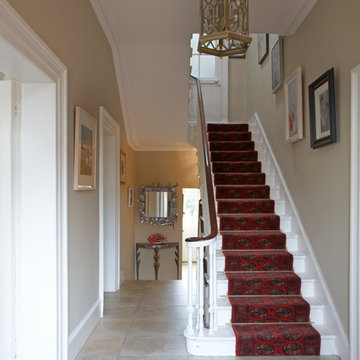
A magnificent entrance hall with fabulous focal point on the lower return which draws the eye right to the back adding to the sense of grandeur. The large brass lantern adds to the sense of height.
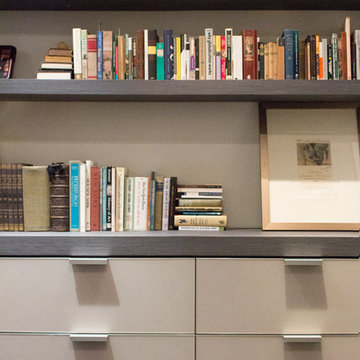
photos by Pedro Marti
The main goal of this renovation was to improve the overall flow of this one bedroom. The existing layout consisted of too much unusable circulation space and poorly laid out storage located at the entry of the apartment. The existing kitchen was an antiquated, small enclosed space. The main design solution was to remove the long entry hall by opening the kitchen to create one large open space that interacted with the main living room. A new focal point was created in the space by adding a long linear element of floating shelves with a workspace below opposite the kitchen running from the entry to the living space. Visually the apartment is tied together by using the same material for various elements throughout. Grey oak is used for the custom kitchen cabinetry, the floating shelves and desk, and to clad the entry walls. Custom light grey acid etched glass is used for the upper kitchen cabinets, the drawer fronts below the desk, and the tall closet doors at the entry. In the kitchen black granite countertops wrap around terminating with a raised dining surface open to the living room. The black counters are mirrored with a soft black acid etched backsplash that helps the kitchen feel larger as they create the illusion of receding. The existing floors of the apartment were stained a dark ebony and complimented by the new dark metallic porcelain tiled kitchen floor. In the bathroom the tub was replaced with an open shower. Brown limestone floors flow straight from the bathroom into the shower with out a curb, European style. The walls are tiled with a large format light blue glass.
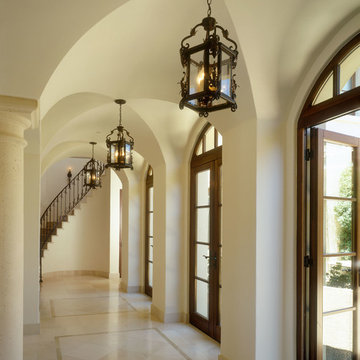
Entry hall with groin vault ceilings
Nestled among the citrus groves, olive trees, rolling foothills and lush fairways of Rancho Santa Fe is Casa Tramonto -- a Mediterranean-style estate for a multi-generational family. The home is laid out in a traditional U shape, providing maximum light and access to outdoor spaces. A separate courtyard connects to a guest house for an elder parent that now lives with the family, allowing proximity yet plenty of privacy for everyone.

Description: Interior Design by Neal Stewart Designs ( http://nealstewartdesigns.com/). Architecture by Stocker Hoesterey Montenegro Architects ( http://www.shmarchitects.com/david-stocker-1/). Built by Coats Homes (www.coatshomes.com). Photography by Costa Christ Media ( https://www.costachrist.com/).
Others who worked on this project: Stocker Hoesterey Montenegro
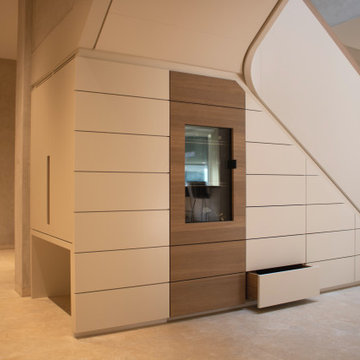
Um den Raum unter der Treppe optimal zu nutzen, haben wir dort einen Schrank eingesetzt, der als Schuhgarderobe mit Schubkästen funktioniert. Ebenfalls ist Platz für einen Weinkühlschrank sowie vor Kopf eine Garderobe
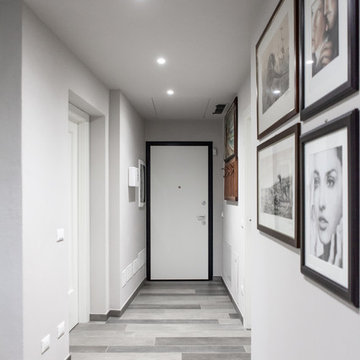
Ristrutturazione totale
Si tratta di una piccola villetta di campagna degli anni '50 a piano rialzato. Completamente trasformata in uno stile più moderno, ma totalmente su misura del cliente. Eliminando alcuni muri si sono creati spazi ampi e più fruibili rendendo gli ambienti pieni di vita e luce.
Brown Hallway with Porcelain Flooring Ideas and Designs
3
