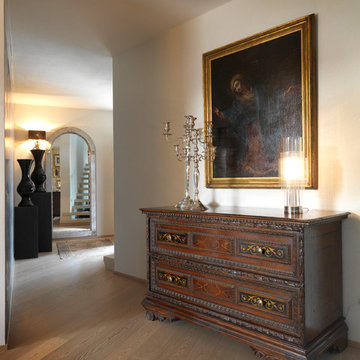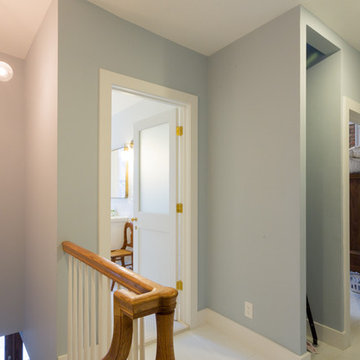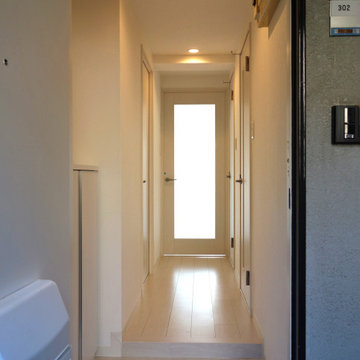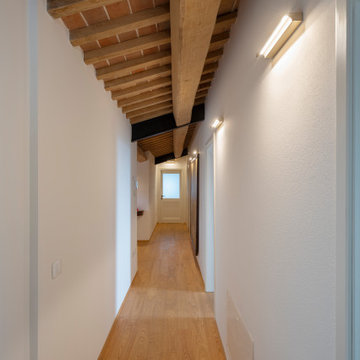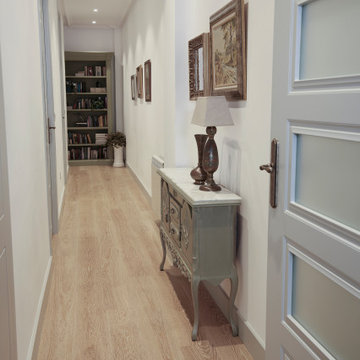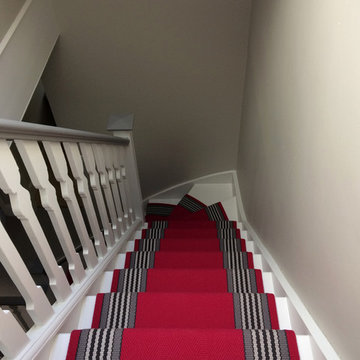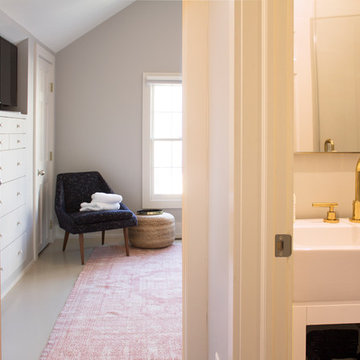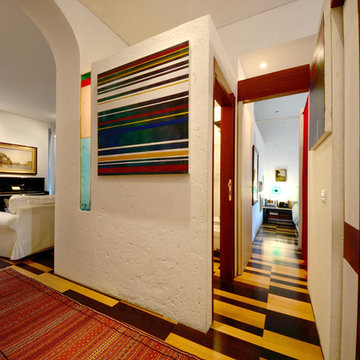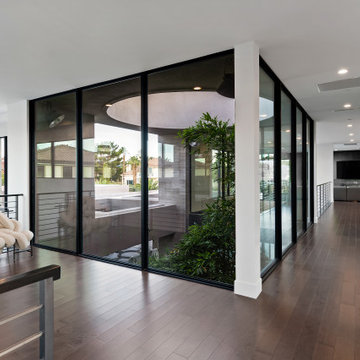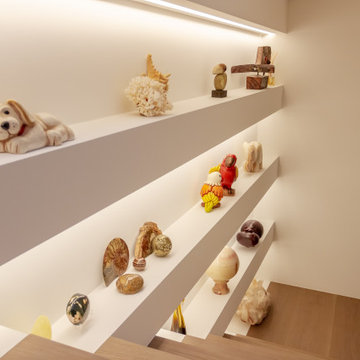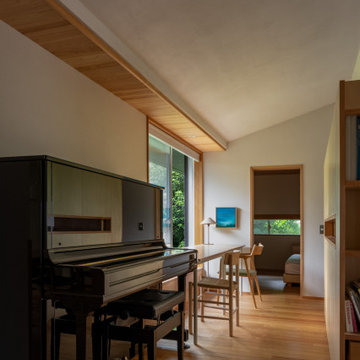Brown Hallway with Painted Wood Flooring Ideas and Designs
Refine by:
Budget
Sort by:Popular Today
81 - 100 of 138 photos
Item 1 of 3
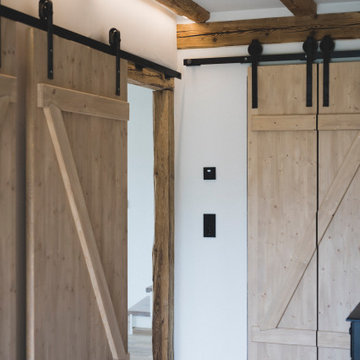
freigelegte alte Türstöcke wurden erhalten und mit neuen, außenliegenden Holzschiebetüren versehen.
© Maria Bayer www.mariabayer.de
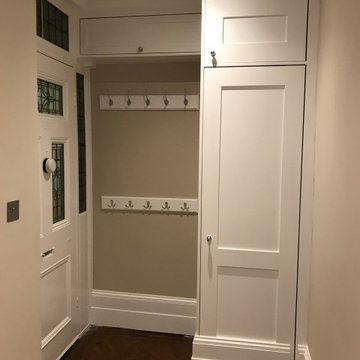
Often an under utilitsed space, the hallway is an important design statement as it should set the tone for the rest of your home. It also has to satisfy a number of practical criteria such as storage (especially with a young family - buggies etc) and being a high-traffic area, should be carefully designed.
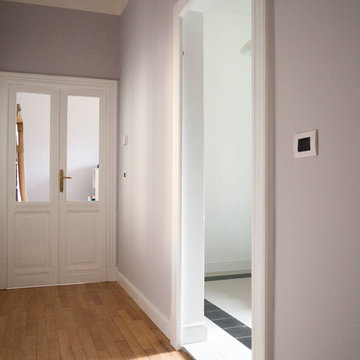
Un dettaglio del corridoio che distribuisce, come da tipologia tradizionale, tutti gli ambienti della casa.
Il parquet in rovere esistente è stato mantenuto per necessità di budget, ma si abbina perfettamente con le nuove tonalità morbide di grigio chiaro, dal carattere parigino, e con il recupero di tutti gli elementi originali e le modanature, rigorosamente in bianco.
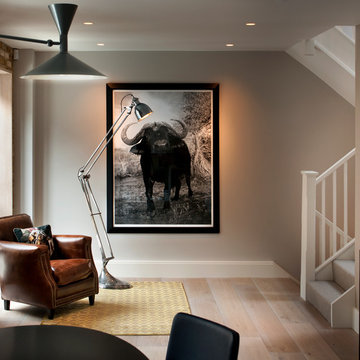
Hallway and Landing. Security and door entry is Available on Control4 touch panels through the property as well as providing control over Audio visual element and Intercom.
Photo by Philip Vile
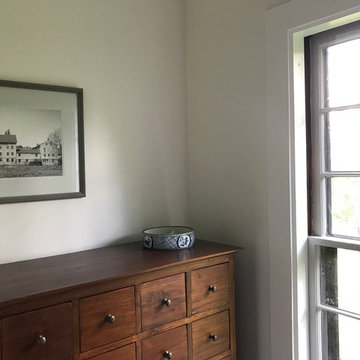
The new owners of this house in Harvard, Massachusetts loved its location and authentic Shaker characteristics, but weren’t fans of its curious layout. A dated first-floor full bathroom could only be accessed by going up a few steps to a landing, opening the bathroom door and then going down the same number of steps to enter the room. The dark kitchen faced the driveway to the north, rather than the bucolic backyard fields to the south. The dining space felt more like an enlarged hall and could only comfortably seat four. Upstairs, a den/office had a woefully low ceiling; the master bedroom had limited storage, and a sad full bathroom featured a cramped shower.
KHS proposed a number of changes to create an updated home where the owners could enjoy cooking, entertaining, and being connected to the outdoors from the first-floor living spaces, while also experiencing more inviting and more functional private spaces upstairs.
On the first floor, the primary change was to capture space that had been part of an upper-level screen porch and convert it to interior space. To make the interior expansion seamless, we raised the floor of the area that had been the upper-level porch, so it aligns with the main living level, and made sure there would be no soffits in the planes of the walls we removed. We also raised the floor of the remaining lower-level porch to reduce the number of steps required to circulate from it to the newly expanded interior. New patio door systems now fill the arched openings that used to be infilled with screen. The exterior interventions (which also included some new casement windows in the dining area) were designed to be subtle, while affording significant improvements on the interior. Additionally, the first-floor bathroom was reconfigured, shifting one of its walls to widen the dining space, and moving the entrance to the bathroom from the stair landing to the kitchen instead.
These changes (which involved significant structural interventions) resulted in a much more open space to accommodate a new kitchen with a view of the lush backyard and a new dining space defined by a new built-in banquette that comfortably seats six, and -- with the addition of a table extension -- up to eight people.
Upstairs in the den/office, replacing the low, board ceiling with a raised, plaster, tray ceiling that springs from above the original board-finish walls – newly painted a light color -- created a much more inviting, bright, and expansive space. Re-configuring the master bath to accommodate a larger shower and adding built-in storage cabinets in the master bedroom improved comfort and function. A new whole-house color palette rounds out the improvements.
Photos by Katie Hutchison
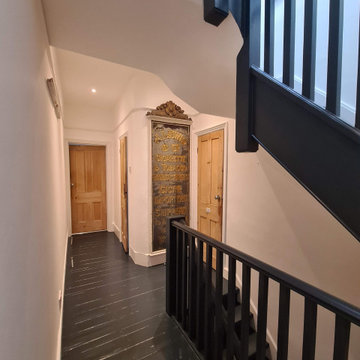
Complete hallway transformation- included floor and steps and decoarting. From dust-free sanding air filtration to hand painting steps and baniister. All walls and ceilings have been decorated in durable paint. All work is carried out by www.midecor.co.uk while clients beenon holiday.
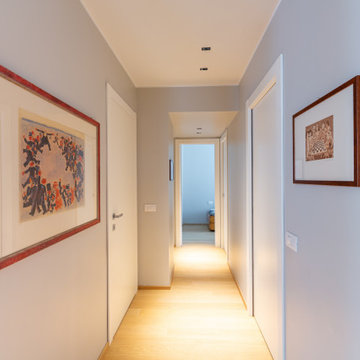
Il corridoio verso la zona notte, con ribassamenti ad altezze diverse. Il soffitto e le porte sono bianche mentre le pareti sono tinteggiate in un grigio caldo. Il pavimento in rovere dal corridoio entra in continuità in tutti gli altri locali.
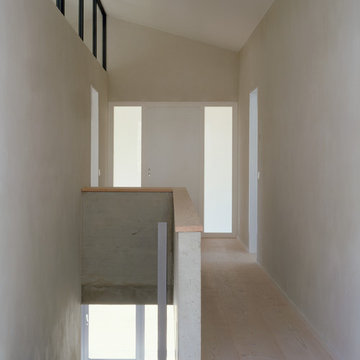
Das leicht geneigte Satteldach ist auch im Innenraum erllebbar. Foto: O. Stolzenberg
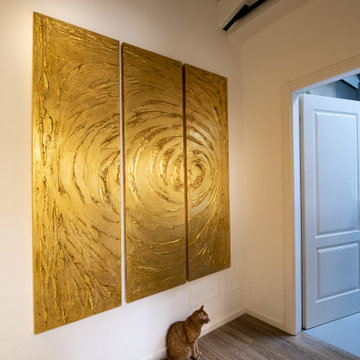
grande importanza riveste l'arte in ogni ambiente ben curato anche nei particolari. Sulla parete un trittico di FABIO SPAGNESI, artista fiorentino
Brown Hallway with Painted Wood Flooring Ideas and Designs
5
