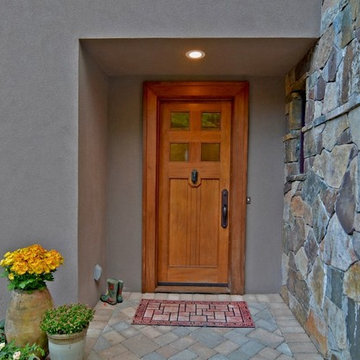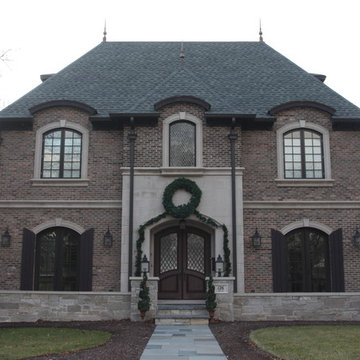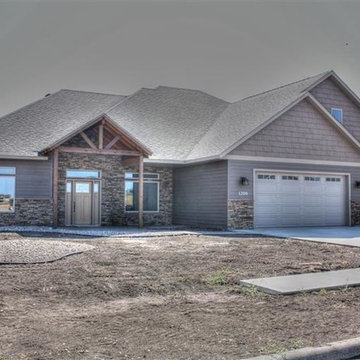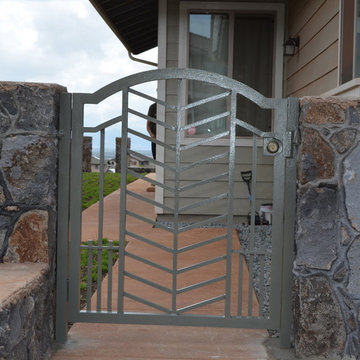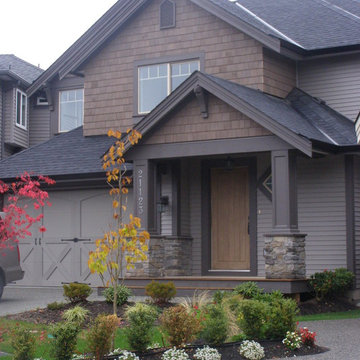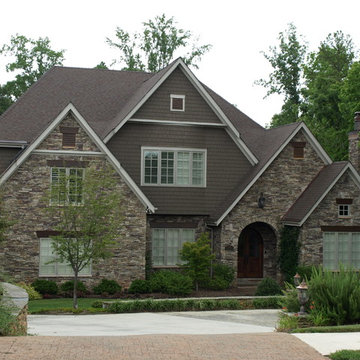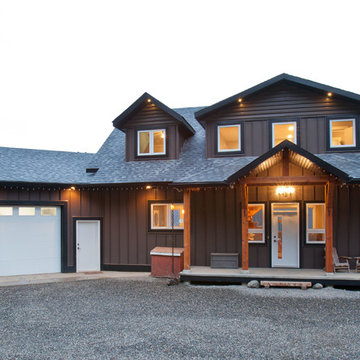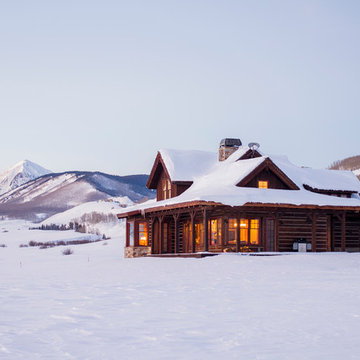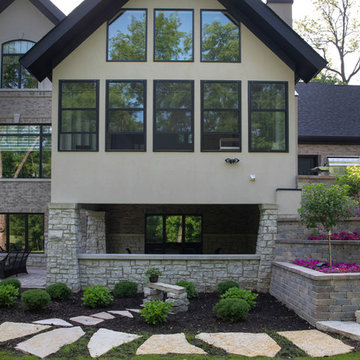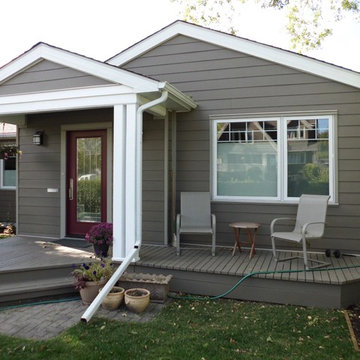Brown Grey House Exterior Ideas and Designs
Refine by:
Budget
Sort by:Popular Today
61 - 80 of 1,775 photos
Item 1 of 3
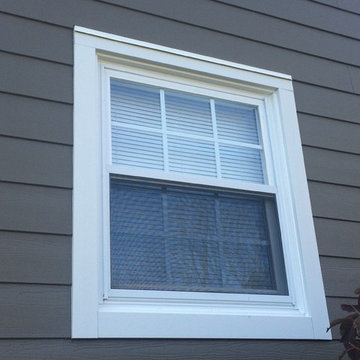
HardiePlank Cedarmill 7" Exposure (Timberbark)
AZEK Full Cellular PVC Trim & Crown Moulding Profiles (White)
5" Gutters & Downspouts (White)
Installed by American Home Contractors, Florham Park, NJ
Property located in Short Hills, NJ
www.njahc.com
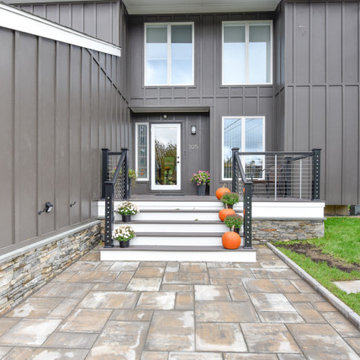
we tore down old porch which was on an angle , not allowing for a proper front entry, squared it off, added stone, made walkway wider, added cable railings Covered the entire house in board and batten hardie board
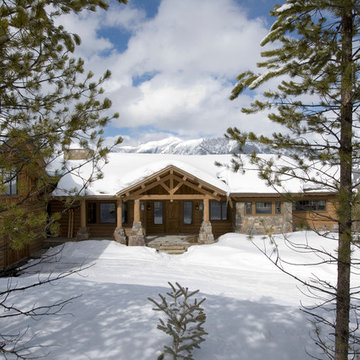
With enormous rectangular beams and round log posts, the Spanish Peaks House is a spectacular study in contrasts. Even the exterior—with horizontal log slab siding and vertical wood paneling—mixes textures and styles beautifully. An outdoor rock fireplace, built-in stone grill and ample seating enable the owners to make the most of the mountain-top setting.
Inside, the owners relied on Blue Ribbon Builders to capture the natural feel of the home’s surroundings. A massive boulder makes up the hearth in the great room, and provides ideal fireside seating. A custom-made stone replica of Lone Peak is the backsplash in a distinctive powder room; and a giant slab of granite adds the finishing touch to the home’s enviable wood, tile and granite kitchen. In the daylight basement, brushed concrete flooring adds both texture and durability.
Roger Wade

Originally, the front of the house was on the left (eave) side, facing the primary street. Since the Garage was on the narrower, quieter side street, we decided that when we would renovate, we would reorient the front to the quieter side street, and enter through the front Porch.
So initially we built the fencing and Pergola entering from the side street into the existing Front Porch.
Then in 2003, we pulled off the roof, which enclosed just one large room and a bathroom, and added a full second story. Then we added the gable overhangs to create the effect of a cottage with dormers, so as not to overwhelm the scale of the site.
The shingles are stained Cabots Semi-Solid Deck and Siding Oil Stain, 7406, color: Burnt Hickory, and the trim is painted with Benjamin Moore Aura Exterior Low Luster Narraganset Green HC-157, (which is actually a dark blue).
Photo by Glen Grayson, AIA
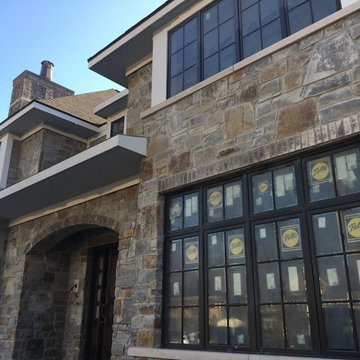
Autumn Ridge natural stone veneer from the Quarry Mill adds an earthly inspired by nature look to the front of this beautiful home.Autumn Ridge natural thin stone veneer is known for its deep rich range of earth tones. The real stone incorporates greys, golds, gunmetals, and dark earthy browns. The range of colors allows flexibility and versatility when incorporating other types of siding. Autumn ridge brings a rustic feel in its natural state but can be more formal with field trimming. Field trimming is the sawing and cutting by the mason on-site to square up the pieces and make them more uniform. The extent to which the mason field trims depends on the desired finished look.
Brown Grey House Exterior Ideas and Designs
4

