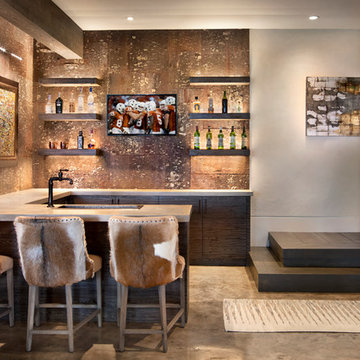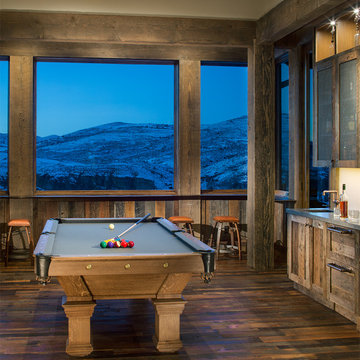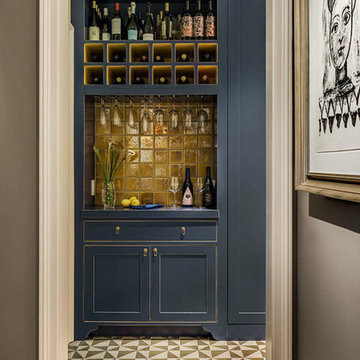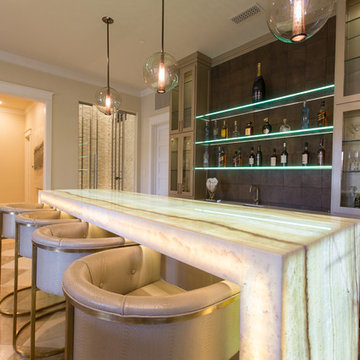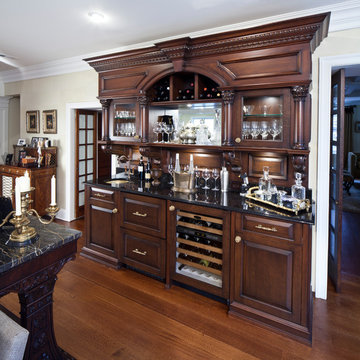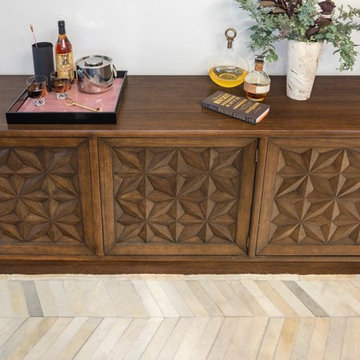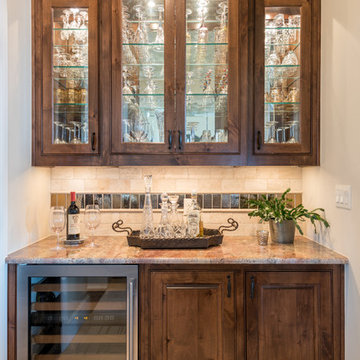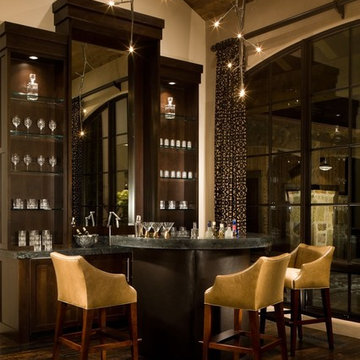Brown, Green Home Bar Ideas and Designs
Refine by:
Budget
Sort by:Popular Today
141 - 160 of 33,728 photos
Item 1 of 3

Phillip Cocker Photography
The Decadent Adult Retreat! Bar, Wine Cellar, 3 Sports TV's, Pool Table, Fireplace and Exterior Hot Tub.
A custom bar was designed my McCabe Design & Interiors to fit the homeowner's love of gathering with friends and entertaining whilst enjoying great conversation, sports tv, or playing pool. The original space was reconfigured to allow for this large and elegant bar. Beside it, and easily accessible for the homeowner bartender is a walk-in wine cellar. Custom millwork was designed and built to exact specifications including a routered custom design on the curved bar. A two-tiered bar was created to allow preparation on the lower level. Across from the bar, is a sitting area and an electric fireplace. Three tv's ensure maximum sports coverage. Lighting accents include slims, led puck, and rope lighting under the bar. A sonas and remotely controlled lighting finish this entertaining haven.

This beautiful showcase home offers a blend of crisp, uncomplicated modern lines and a touch of farmhouse architectural details. The 5,100 square feet single level home with 5 bedrooms, 3 ½ baths with a large vaulted bonus room over the garage is delightfully welcoming.
For more photos of this project visit our website: https://wendyobrienid.com.
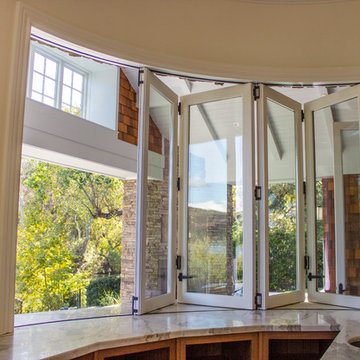
Fold windows open with AG Millworks Bi-Fold Windows and enhance your indoor-outdoor living. Bi-Fold Windows allow you to create a "passthrough" window for the ultimate entertaining experience!
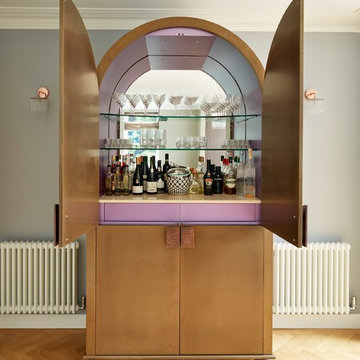
This sleek & handleless Stained Oak kitchen features a Brass Liquid Metal oval Island base, secret hidden door to the utility room beyond, floating storage cabinet and freestanding drinks cabinet.
Photograher:Darren Chung

Alex Claney Photography
Glazed Cherry cabinets anchor one end of a large family room remodel. The clients entertain their large extended family and many friends often. Moving and expanding this wet bar to a new location allows the owners to host parties that can circulate away from the kitchen to a comfortable seating area in the family room area. Thie client did not want to store wine or liquor in the open, so custom drawers were created to neatly and efficiently store the beverages out of site.
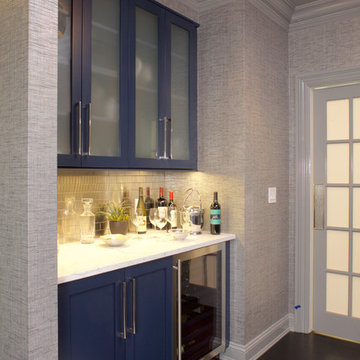
Carrying the navy blue island color into the Butler's Pantry gives personality to this space. On the opposite wall (not shown) are additional frosted glass cabinets above and storage below.
Space planning and cabinetry design: Jennifer Howard, JWH
Photography: Mick Hales, Greenworld Productions
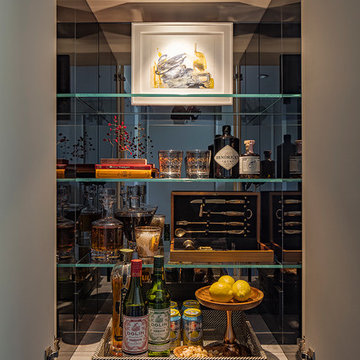
A clever closet in the Living Room hides this elegant and functional Bar for entertaining, Madison-Avenue style.
Photo by Eric Rorer
Brown, Green Home Bar Ideas and Designs
8
