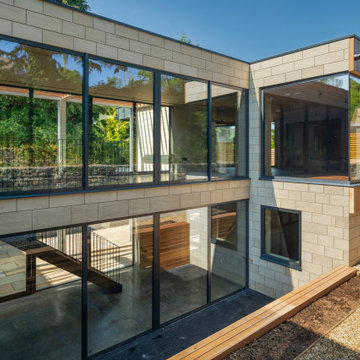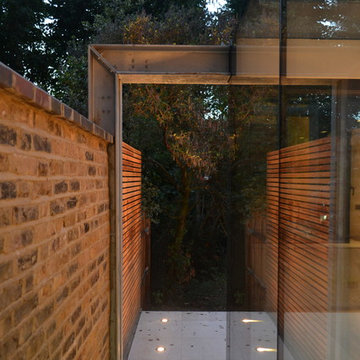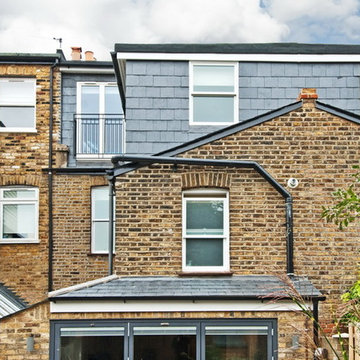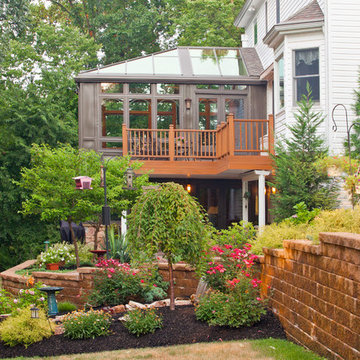Brown Glass House Exterior Ideas and Designs
Sort by:Popular Today
81 - 87 of 87 photos
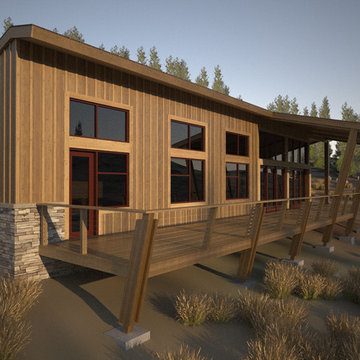
The style of architecture was based on a timeless, modern cabin. A simplistic form with quality materials
were chosen to create a minimal yet warm and slightly rustic appearance. The exterior materials were
based on a contemporary interpretation of the materials in the surrounding vicinity/community. The interior
finishes will be a combination of cedar ceilings, walnut cabinets & flooring, locally sourced stone tops, locally
sourced dry-stacked stone veneer, dark warm grey walls & Douglas Fir trim, doors & windows. All woods
will be clear coated & not tinted to avoid trends through the generations.
The overall form is abstractly based on a structure that grows from the adjacent mountain extends up/out
and folds back down into the ground by the use of angled columns supporting the exterior deck.
The spaces were designed to afford a family of five to comfortably live seasonally. A loft over the garage
provides space for guests and an office.
This particular site was chosen by the client for its accessibility & creek view/sounds. The design concept
was driven by the desire to maximize creek exposure as well as enjoying the cabin from the inside out. Lift
and Slide doors from the great room on two walls open onto a large deck (partially covered and partially
open) provides ample outdoor space to enjoy nature.
The cabin will be enjoyed by several generations ages 2-65+ & will not have steps to make the more
seasoned generation able to visit & enjoy the cabin for years to come.
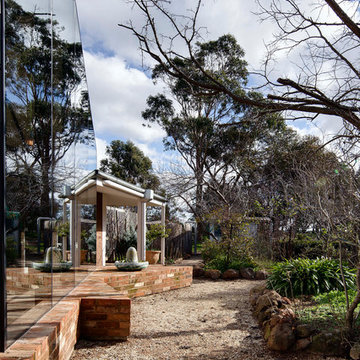
House extension and renovation for a Chef-come-Artist/Collector and his partner in Malmsbury, Victoria.
Built by Warren Hughes Builders & Renovators.
Ben Hosking Architectural Photography
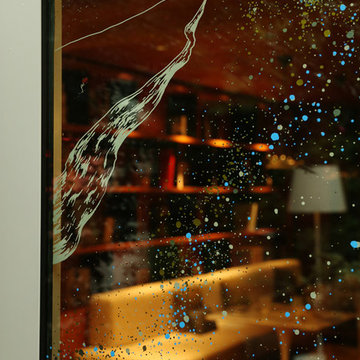
"Cosmic Christmas", Marqueurs acrylique or, argent, blanc et bleu de la marque Molotow. Fresque réalisée sur l'ensemble des parties vitrées (côté rue et patio) de l'hôtel Renaissance Paris République (groupe Marriott), Paris, 2017.
Pour la petite histoire...il s'agit cette fois-ci d'une commande sur le thème Le Petit Prince (Antoine de Saint Exupéry), afin d'illustrer les fêtes de fin d'année et plus précisément de Noël.
Après discussions et décision de l'orientation du projet (Le Petit Prince, l'espace, les météorites...), j'ai décidé de m'inspirer et de créer ainsi également un parallèle avec l'exposition "Météorites, entre ciel et terre" (du 18/10/2017 au 10/06/2018) qui a lieu à la Grande Galerie de l’Évolution, aux Jardin des Plantes, afin de réaliser cette immense fresque délicate, intérieure et extérieure, qui se révèle au fil de la journée pour se dévoiler plus encore à la tombée de la nuit.
A découvrir jusqu'au 15/01/2018 à l'hôtel Renaissance République (40, rue René Boulanger 75010 Paris).
Crédit photo : by R
Brown Glass House Exterior Ideas and Designs
5
