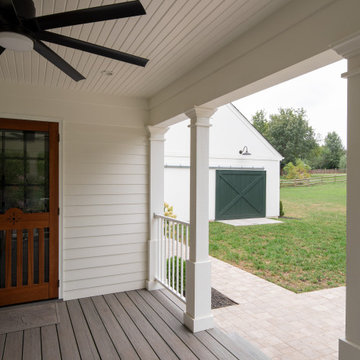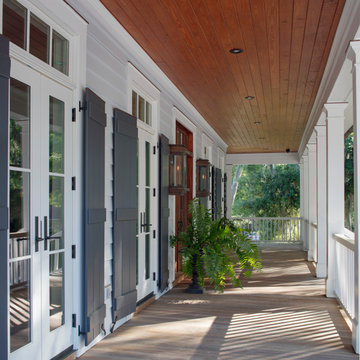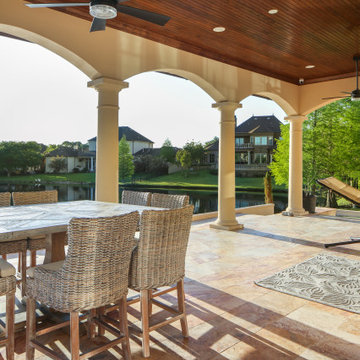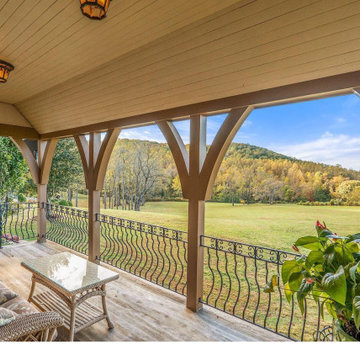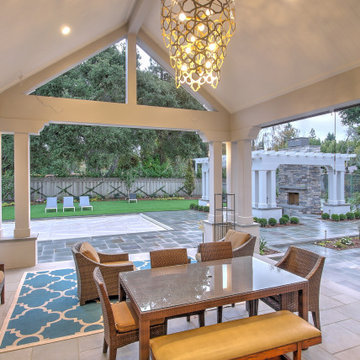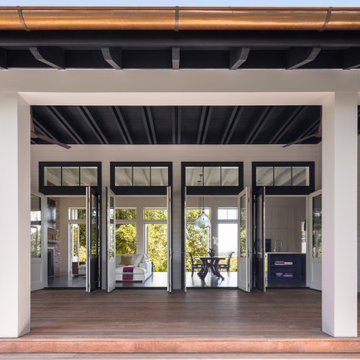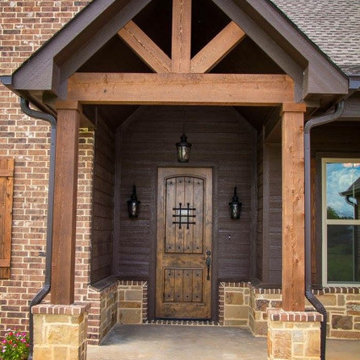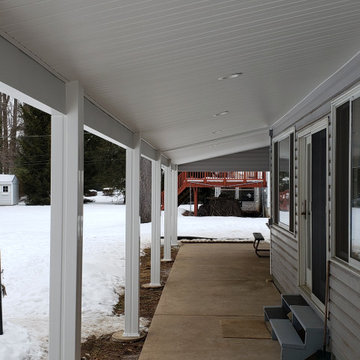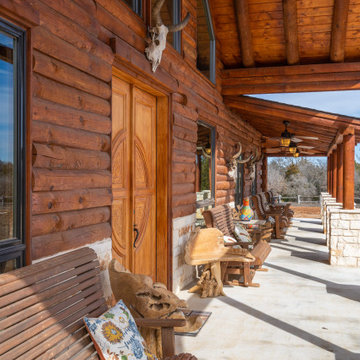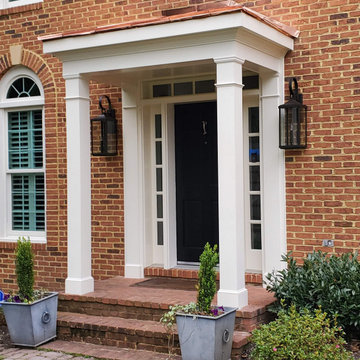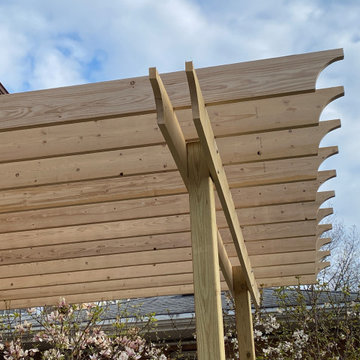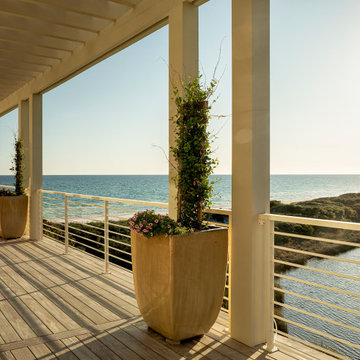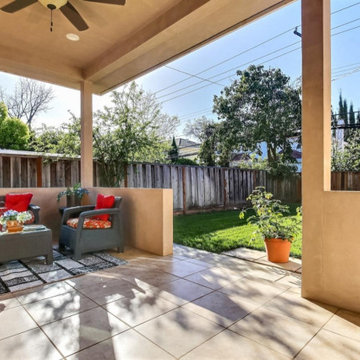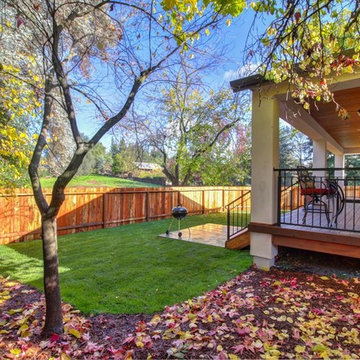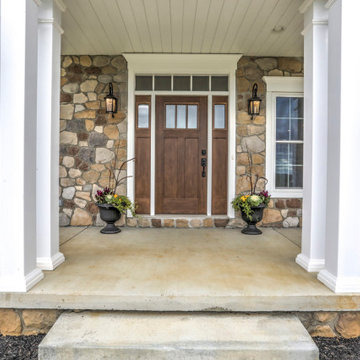Brown Garden and Outdoor Space with with Columns Ideas and Designs
Refine by:
Budget
Sort by:Popular Today
61 - 80 of 141 photos
Item 1 of 3
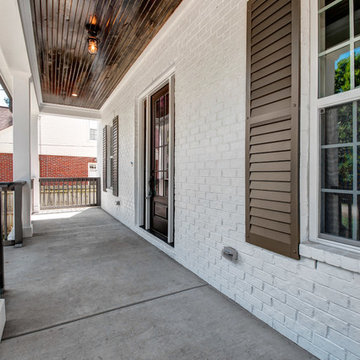
A traditional southern farmhouse with cape cod styling. We love how Nashville is accepting to mixing styles in strategic ways.
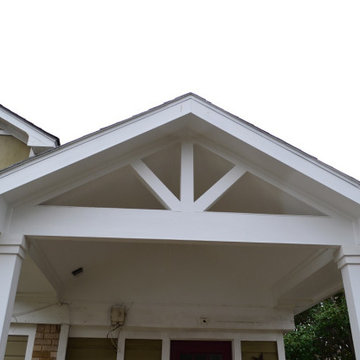
Archadeck added a covered porch with a gable roof. The roof style and the components we used in the porch’s construction all emulate the elements used on the home. This ensures the new addition will have that “always been there appeal and originality” Archadeck designs are so well-known for.
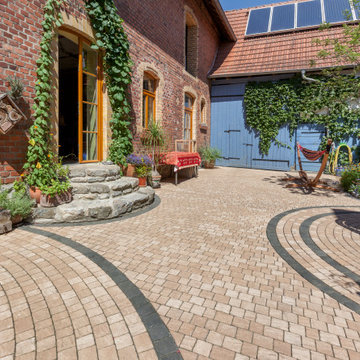
Die warmen Farben der Hauswand werden hier in den Pflastersteinen aufgegriffen. Der Landhausstil ist hier im ganzen Hof verteilt und sorgt durch die warmen Farben für ein herzliches und warmes Ambiente. Die Pflanzen entang der Hausfassade runden das Gesamtbild perfekt ab. Ein rustikaler Look.
Kleinpflastersystem aus sechs Steinformaten. Natursteinähnlich - rustikal. Bossierte Kanten.
Ciotto® rustica Latte Macchiato
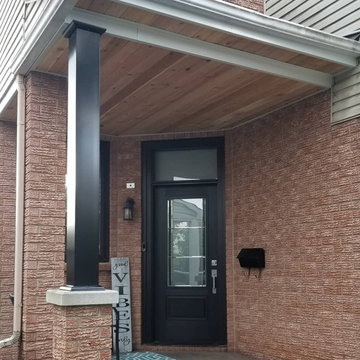
We are so proud of this most recently completed project in Barrhaven! With newly upgraded windows and doors, our customer wanted to revitalize their front porch and rear yard as well.
On the front porch we removed the original aluminum soffit and wood column, replacing them with beautiful cedar soffit and a sleek aluminum column.
At the rear we removed the old wooden deck that had been poorly installed and in dire need of replacement.
In it's place we constructed an attractive pressure treated wood deck with multiple levels and a wide set of stairs. Situated on helical piles from Techno Metal Post and built with material provided by BMR, the deck features a picture frame deck edge with mid span border for a custom look. 3/4" clear limestone was placed on weedmat under the deck for a clean area to store outdoor items.
Aluminum railing from Imperial Kool-Ray was used to provide a strong and maintenance free guardrail, giving the deck a nice finishing touch.
We would also like to mention the great appreciation we had for the cooler full of ice, drinks and fruit that was left for us every morning by our customers. It was such a nice gesture and wanted again to say Thank You!
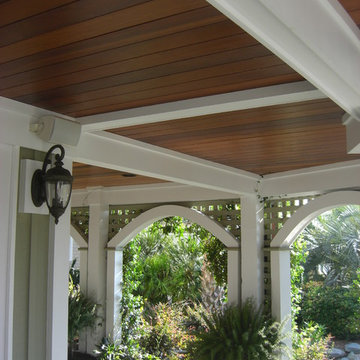
Lovely ground floor covered patio overlooking the march, private dock and a water feature
Brown Garden and Outdoor Space with with Columns Ideas and Designs
4






