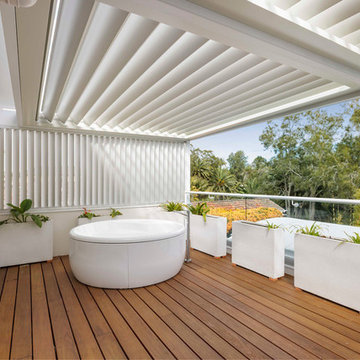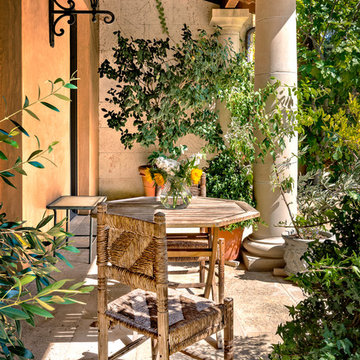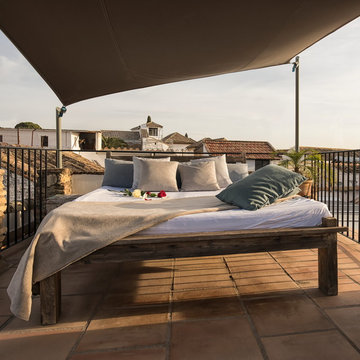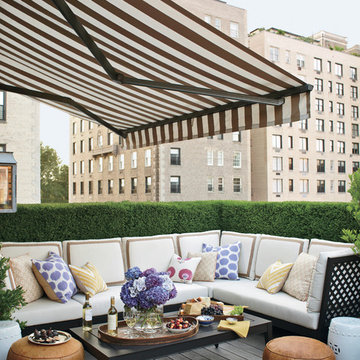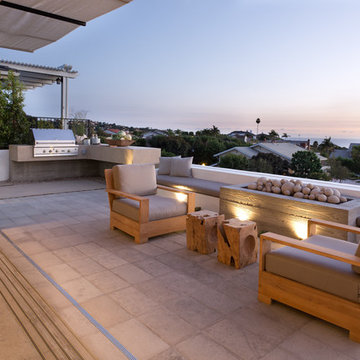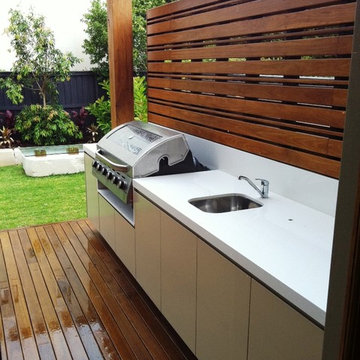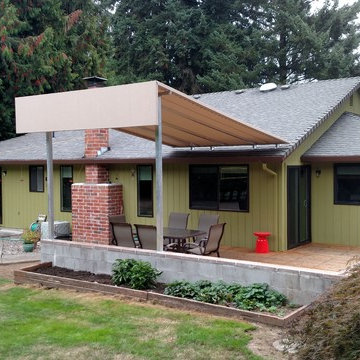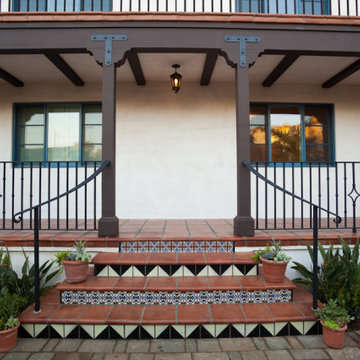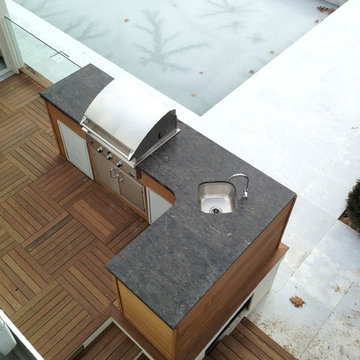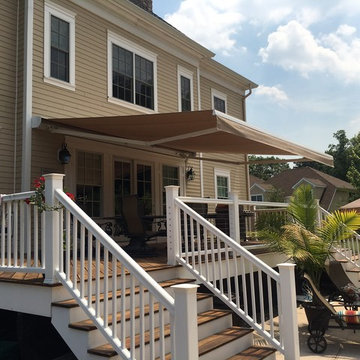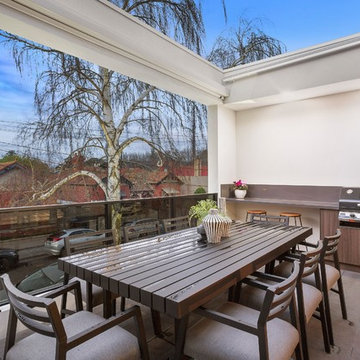Brown Garden and Outdoor Space with an Awning Ideas and Designs
Refine by:
Budget
Sort by:Popular Today
101 - 120 of 1,070 photos
Item 1 of 3
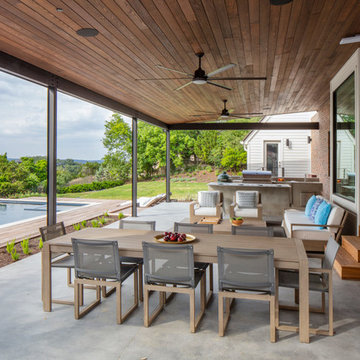
The must-haves were a space that felt integrated with the home’s interior renovations, which provided a cook zone, living space, and a pool big enough to play water games. And of course, some much needed sun protection. Before, the original two decks were constructed to take in the view, one on top of the other off the back of the house. The 2nd story deck opened directly off the master bedroom. But these clients didn’t really use their bedroom as living space; they didn’t hang out on the deck either. Crucially though, the decks were way too tall and shallow; the sun could easily reach the sitting at most times of day, heating the space to uncomfortable temperatures.
photography by Tre Dunham 2018
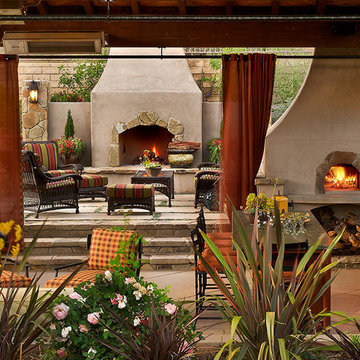
Imagine Backyard Living and Creative Environments can help you plan a backyard living experience you can use year-round and will enjoy for years to come.
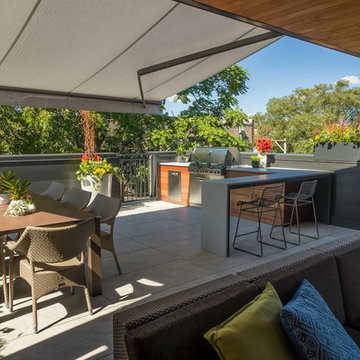
The Urban Lanai enjoys refreshing summer breezes and cool shade amidst the surrounding urban canopy.
Photography: Van Inwegen Digital Arts
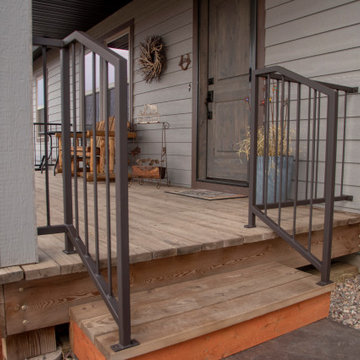
This simple yet functional deck rail was constructed out of tube steel and fabricated in the shop. It was installed in separate sections to complete the safety for this porch.

This contemporary alfresco kitchen is small in footprint but it is big on features including a woodfired oven, built in Electrolux barbecue, a hidden undermount rangehood, sink, Fisher & Paykel dishdrawer dishwasher and a 30 Litre pull-out bin. Featuring cabinetry 2-pack painted in Colorbond 'Wallaby' and natural granite tops in leather finished 'Zimbabwe Black', paired with the raw finished concrete this alfresco oozes relaxed style. The homeowners love entertaining their friends and family in this space. Photography By: Tim Turner
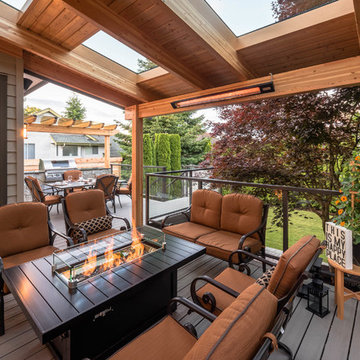
My House Design/Build Team | www.myhousedesignbuild.com | 604-694-6873 | Reuben Krabbe Photography
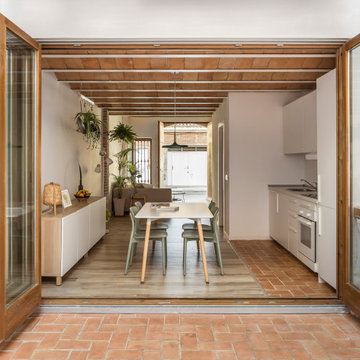
El patio es el corazón de la casa, por donde la vivienda se expande y respira. El suelo, se reviste de la misma baldosa de barro usada en el interior de la vivienda y, con ella, también se construye una pieza de apoyo que sirve de zona de lavado y paellero. Las paredes blancas reflejan la luz aumentando la luminosidad del espacio interior de la casa.
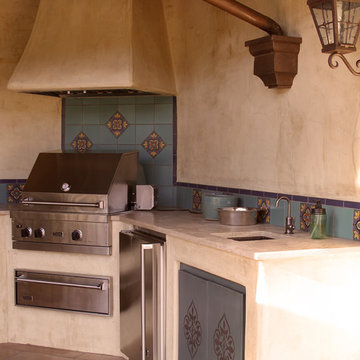
Hand made tiles, outdoor kitchen, barbeque, refrigerator, sink, storage, custom lighting. Tile by RTK, Ojai, CA, Wolf Outdoor Grill and Refrigerator, counter is Travertine, deck is Spanish Tile.
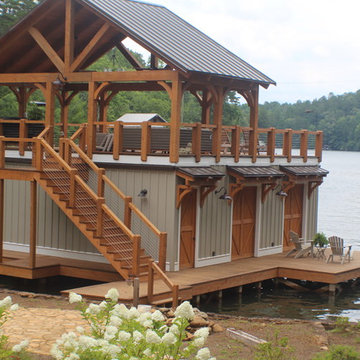
The boathouse has two interior slots for boats with exterior lifts for smaller water craft. An upper deck is complete with a grill, fans and lighting to enjoy all throughout the day. The accent corbels give this a grand appearance.
Brown Garden and Outdoor Space with an Awning Ideas and Designs
6






