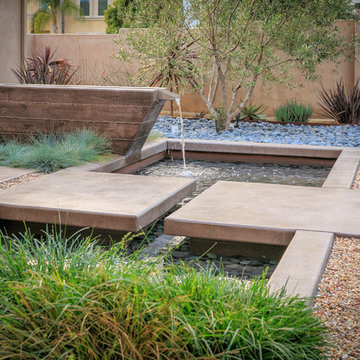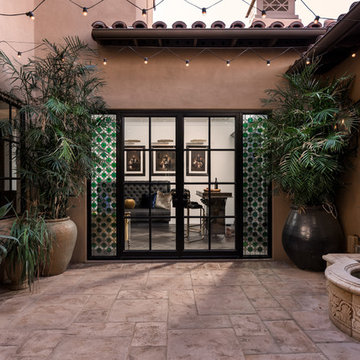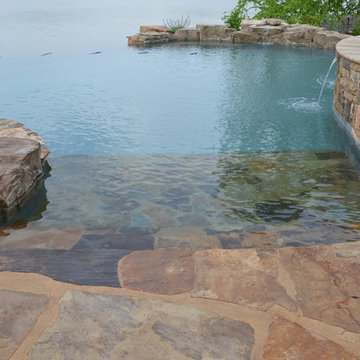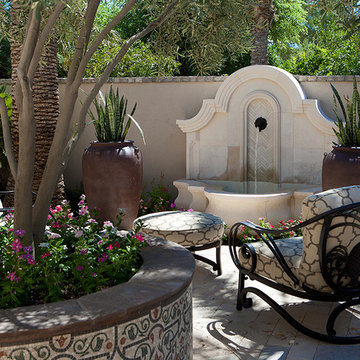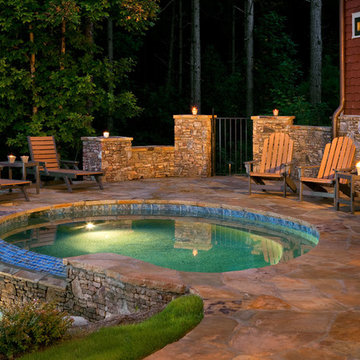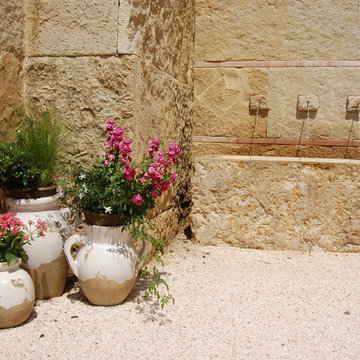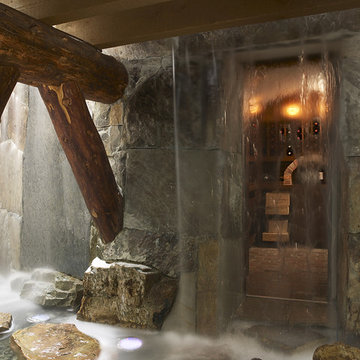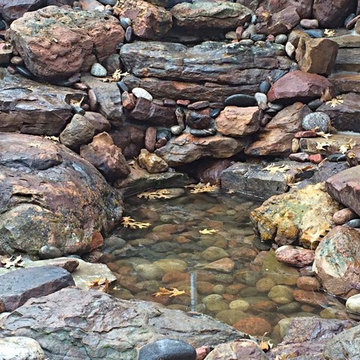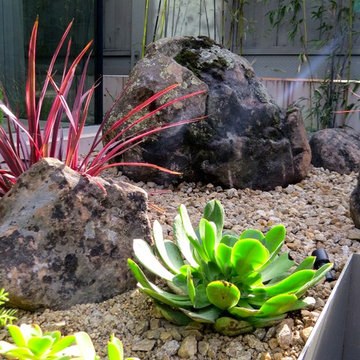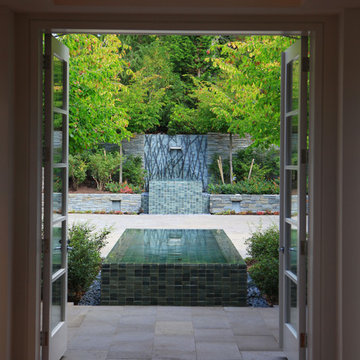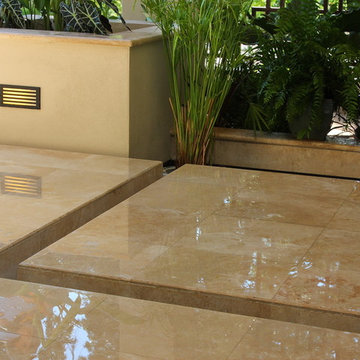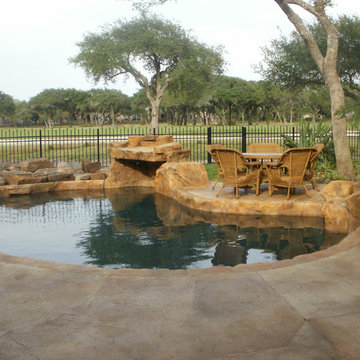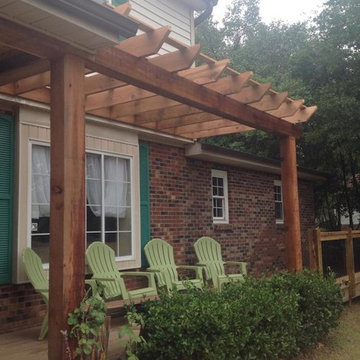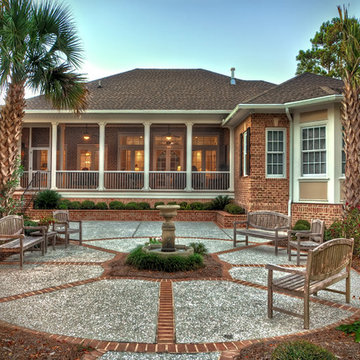Brown Garden and Outdoor Space with a Water Feature Ideas and Designs
Refine by:
Budget
Sort by:Popular Today
101 - 120 of 3,810 photos
Item 1 of 3
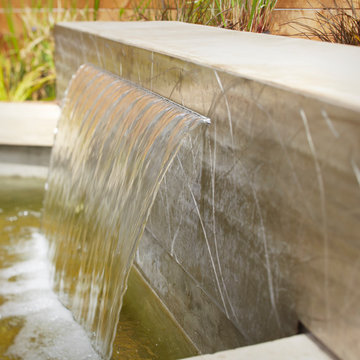
Turtle pond with a stainless steel water wall in a great contemporary outdoor living space.
Holly Lepere
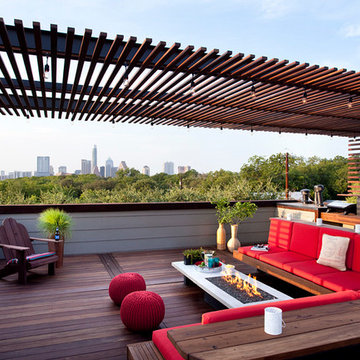
The stunning views are only accentuated by the custom features created for this rooftop project. This photo shows the the seating centered around the fire pit table, the kitchen area and countertop.
Photo by Ryann Ford.
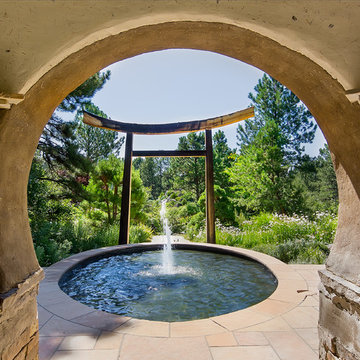
Photos: Teri Fotheringham Photography
Landscape Design: Marpa Design Studio
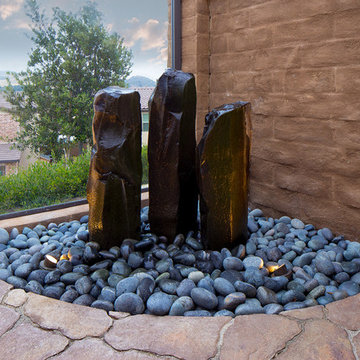
Full backyard design. This was a brand new home with a clean slate in the backyard. The homeowners wanted a space for outdoor dining and entertaining. We designed a long paver walkway leading through their garden, an oversized paver patio centered around a custom gas fire pit, a covered pergola and a full built in BBQ island. Lastly, we added a water feature to enhance the tranquility and relaxation vibes.
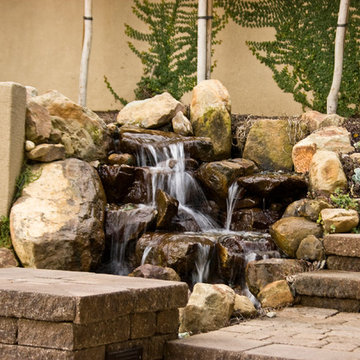
A water feature like this waterfall can help soften a hardscaped area that would otherwise be too angular which could potentially clash with the rest of the space.

This 1925 Jackson street penthouse boasts 2,600 square feet with an additional 1,000 square foot roof deck. Having only been remodeled a few times the space suffered from an outdated, wall heavy floor plan. Updating the flow was critical to the success of this project. An enclosed kitchen was opened up to become the hub for gathering and entertaining while an antiquated closet was relocated for a sumptuous master bath. The necessity for roof access to the additional outdoor living space allowed for the introduction of a spiral staircase. The sculptural stairs provide a source for natural light and yet another focal point.
Brown Garden and Outdoor Space with a Water Feature Ideas and Designs
6






