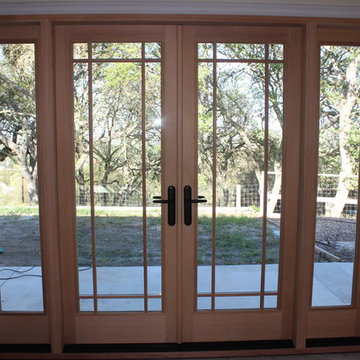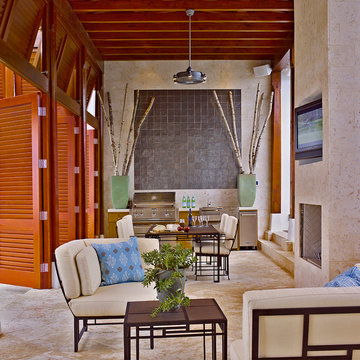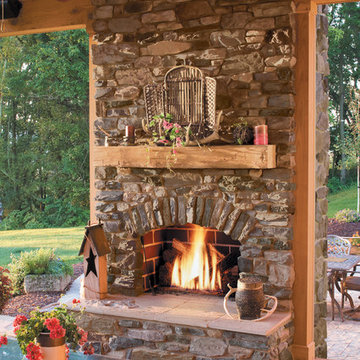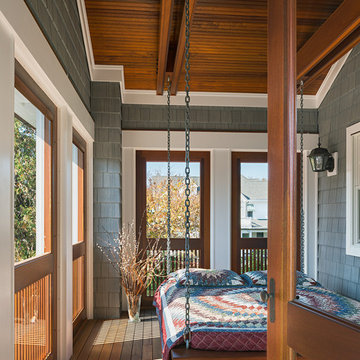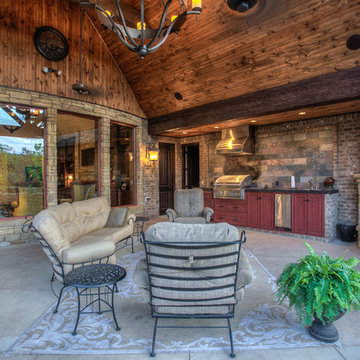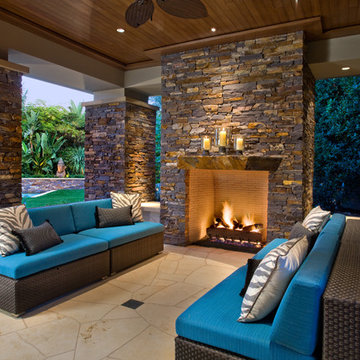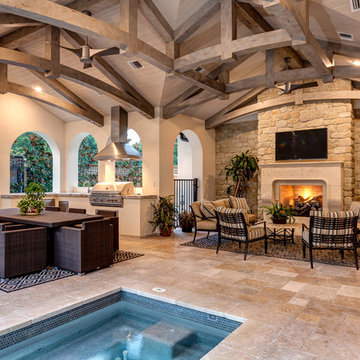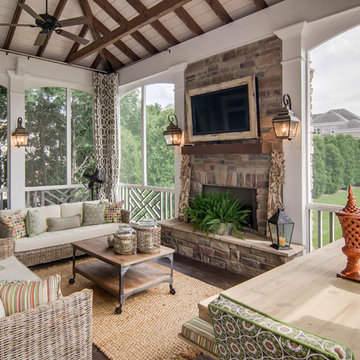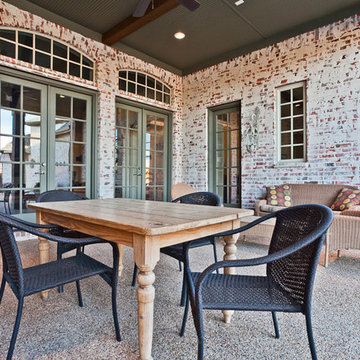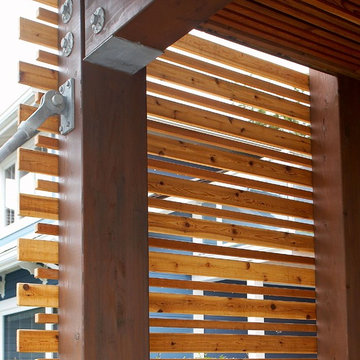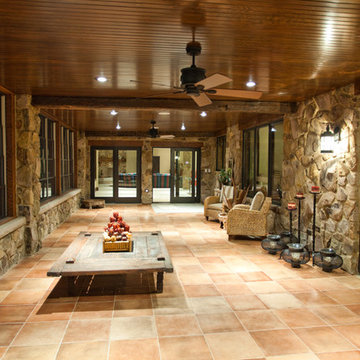Brown Garden and Outdoor Space with a Roof Extension Ideas and Designs
Refine by:
Budget
Sort by:Popular Today
101 - 120 of 16,099 photos
Item 1 of 3
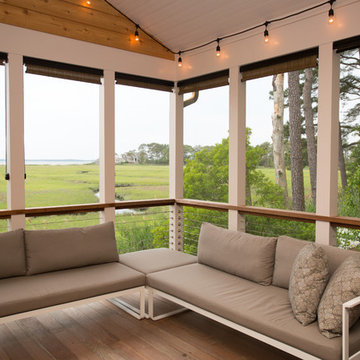
Screened in porch with Ipe decking
photo: Carolyn Watson
Boardwalk Builders, Rehoboth Beach, DE
www.boardwalkbuilders.com
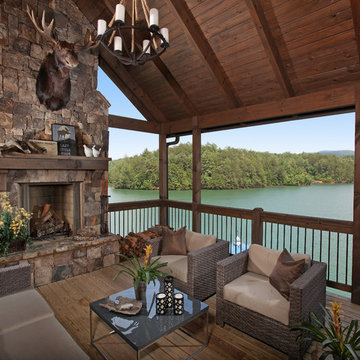
This outdoor living space provides the perfect setting to enjoy by the fire while gazing across the water. Modern Rustic Living at its best.
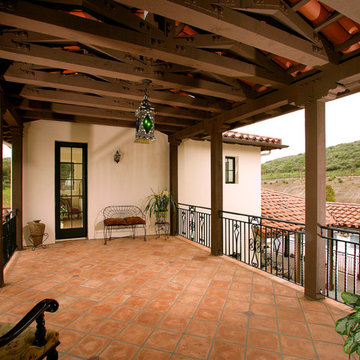
This Magnificent Spanish Colonial Estate Is An Exclusive 6,755 sq.ft. Custom Home in Thousand Oaks, CA. Mountain And Valley Vistas Unfold Along Entry Drive, Which Is Lined With A Charming Vineyard. This Sprawling 7.47 Acre Estate Boasts A Main House, A Guest Casita, Elegant Pool And Large Motor Courtyard With A Four-Bay Garage. This Custom Home's Architecture And Amenities Blend Exquisite Centuries-Old Detail And Craftsmanship With The Best of Today's Easy Living Style. The Spacious Interior Home Has Five Bedrooms With Suite Baths, Library Or Office, Game Room, Garden/Craft Room, Breakfast Room, Spacious Gourmet Kitchen And Large Family Room. The Master Suite With Private Retreat Or Gym Is Conveniently Located On The Entry Level. The Home Is Infused With Authentic Old World Charm Throughout. A Generous Use of Outdoor Covered Areas Create Delightful Living Spaces and Contribute To The Estate's Total 10,839 Square Feet of Covered Living Area.

Lake Front Country Estate Outdoor Living, designed by Tom Markalunas, built by Resort Custom Homes. Photography by Rachael Boling.
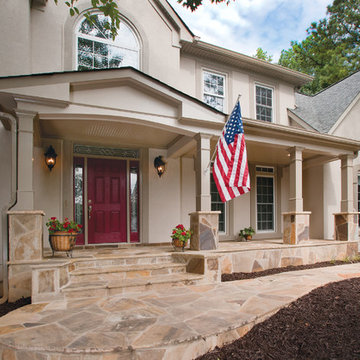
Large half porch with generous stone work and column piers. Note beadboard ceiing inside porch. Designed and built by Georgia Front Porch. © 2012 Jan Stittleburg, jsphotofx.com for Georgia Front Porch.
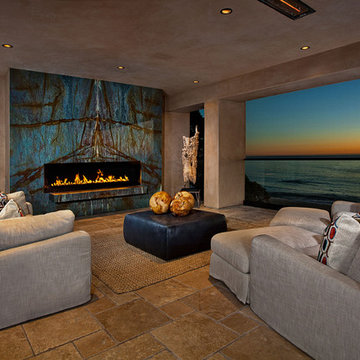
Lower Level Covered Patio with Fireplace and Stunning Ocean View
Applied Photography
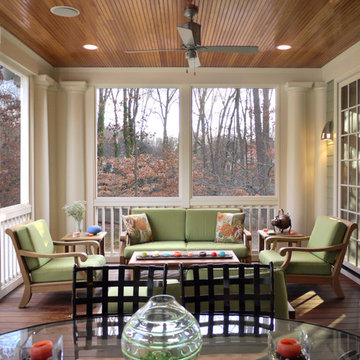
The traditional screen porch with stained bead board ceiling ties into the traditional aesthetic of the main house.
Brown Garden and Outdoor Space with a Roof Extension Ideas and Designs
6






