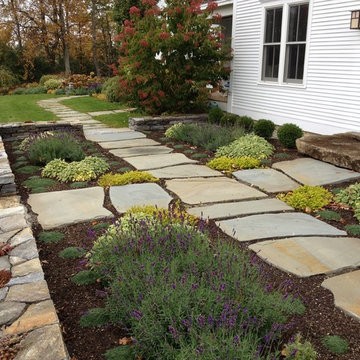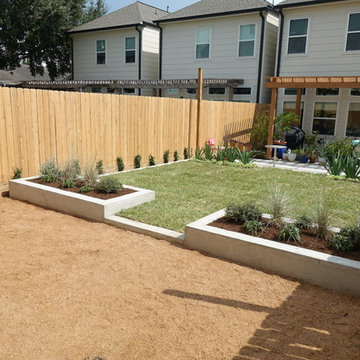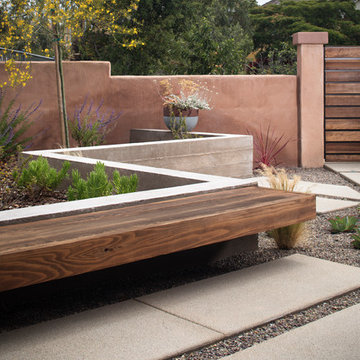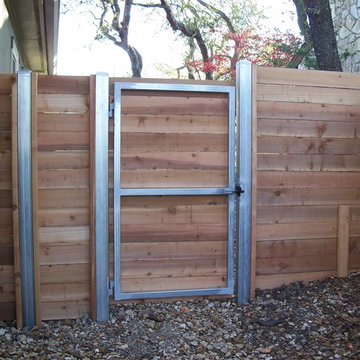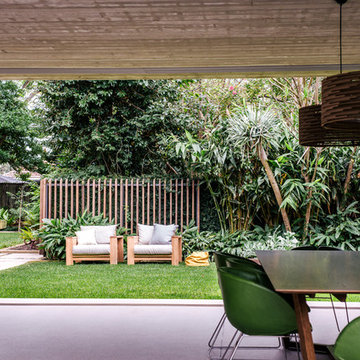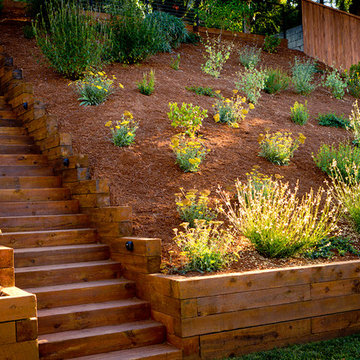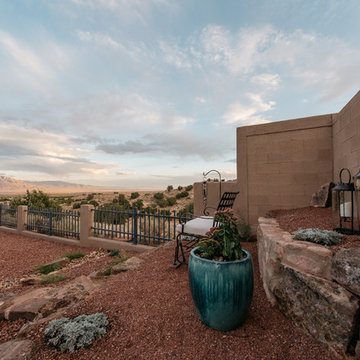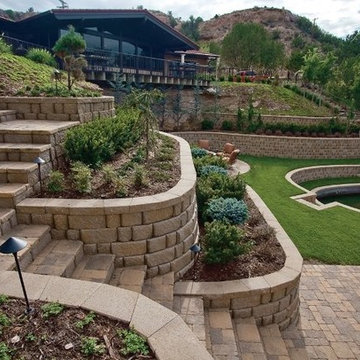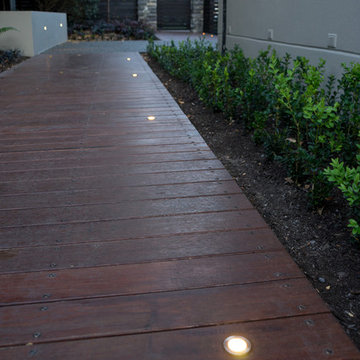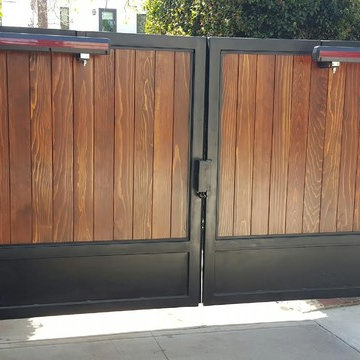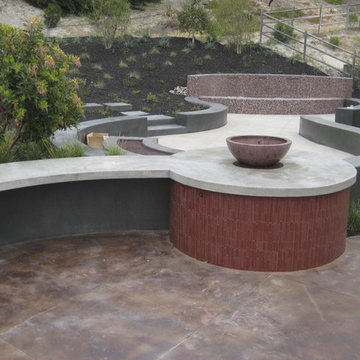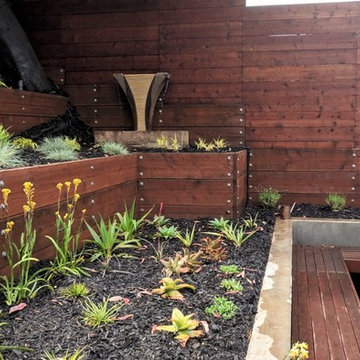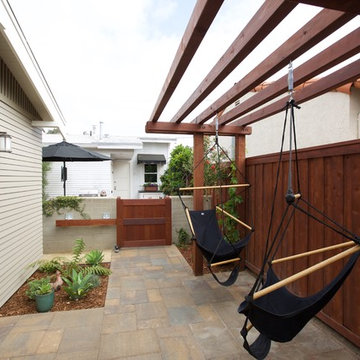Brown Garden and Outdoor Space with a Retaining Wall Ideas and Designs
Refine by:
Budget
Sort by:Popular Today
1 - 20 of 1,724 photos
Item 1 of 3
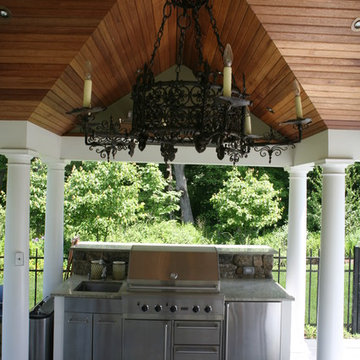
This rear yard has a centrally located pool, which is backed by a fieldstone wall. This fieldstone wall has a number of accents to add interest and form, but the highlight is a centrally located fountain.
A pool cabana containing a built in grill anchors one side of the pool while a trellis balances the landscape on the other side of the pool.
Fieldstone columns with bluestone caps surround the perimeter of the rear yard and lend additional interest to the iron fencing
A minimalist approach was taken for the planting scheme. Select ornamental deciduous trees add the vertical element and low shrubs and perennials soften the transition to the house as well as add color.
Strategic landscape lighting really transforms this area at night, it's a beautiful area to enjoy a summer evening.
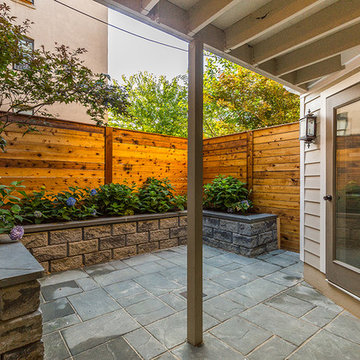
A private backyard gives this home additional outdoor space with cedar fencing, stone pavers and room to garden.
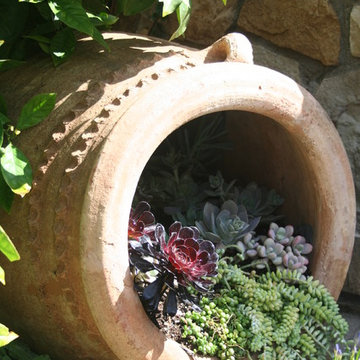
An ancient oil jar, tipped and planted with succulents.
Wendy Harper
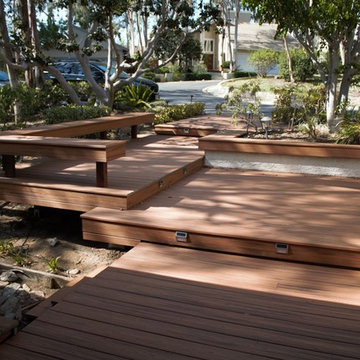
Redwood deck with grey stain on hill with glass railing and redwood posts.
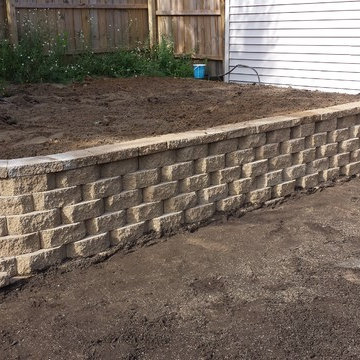
Another photo of the completed project. Now the family can start planning for there patio!
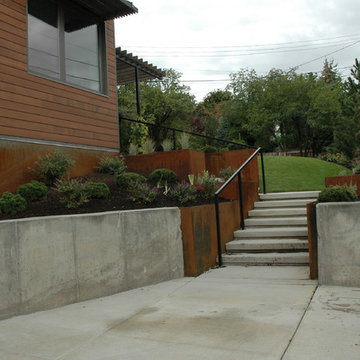
This large expanse of lawn needed a major make over. Designer added many color full water wise shrubs, ornamental grasses and perennials. Took out 85% of existing lawn and added a new patio, steps, garden with grow boxes and strategic screens too.
Designed for maximum enjoyment and preserving/enhancing their views while saving much water and maintenance.
Rick Laughlin, APLD
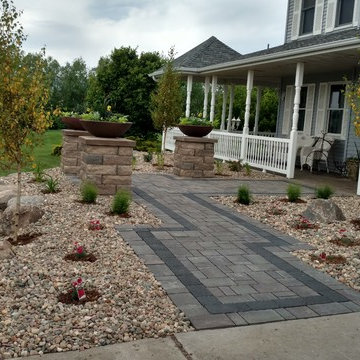
Freshly finished front entry to the home. A boulder retaining wall was built to raise the grade level and eliminate steps onto the porch. Brick pavers and columns were used to create a contemporary walkway, along with new plantings of trees, shrubs, and perennials to soften the look and feel of the space.
Brown Garden and Outdoor Space with a Retaining Wall Ideas and Designs
1






