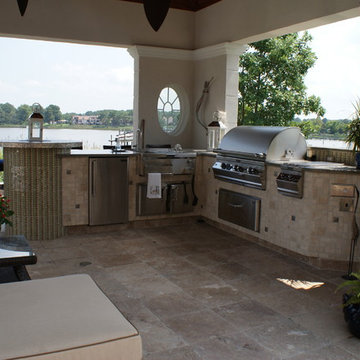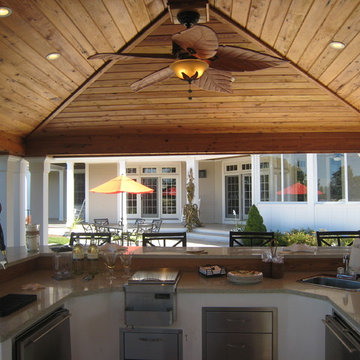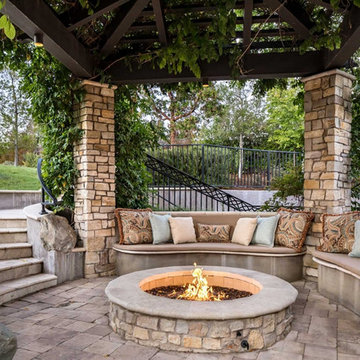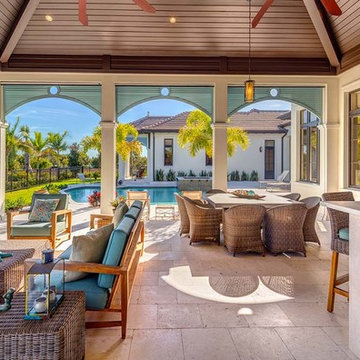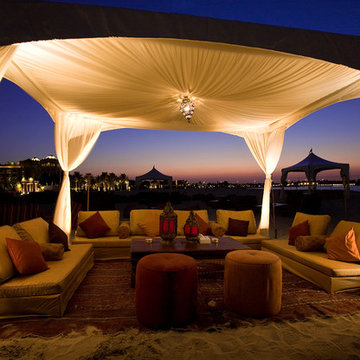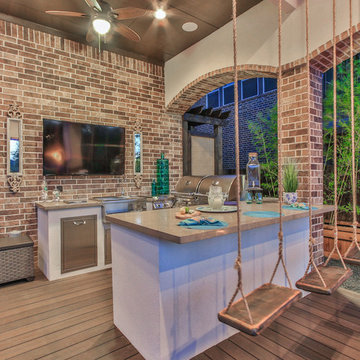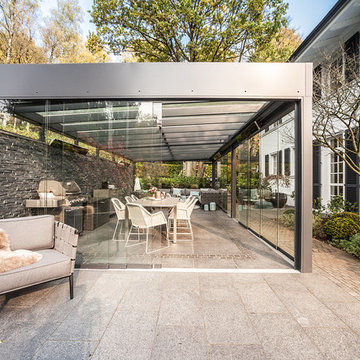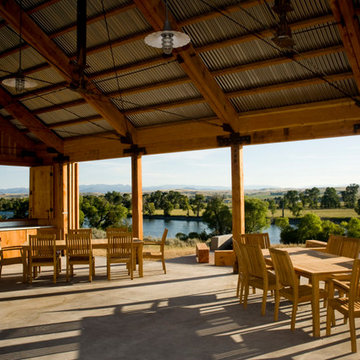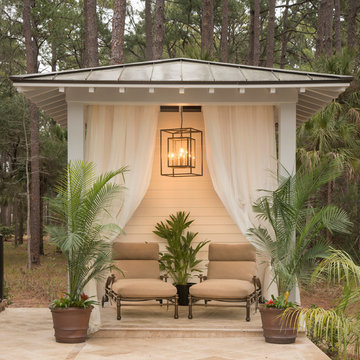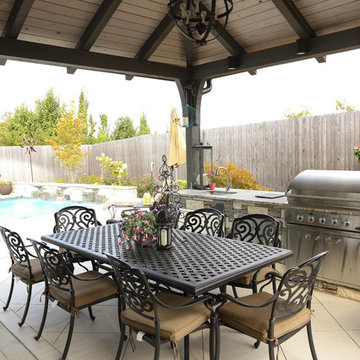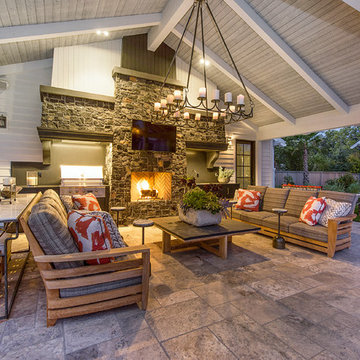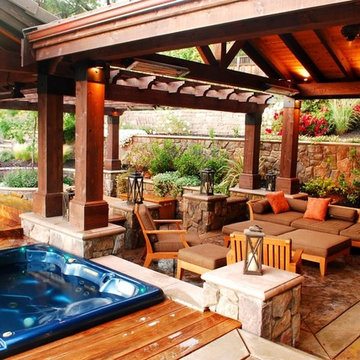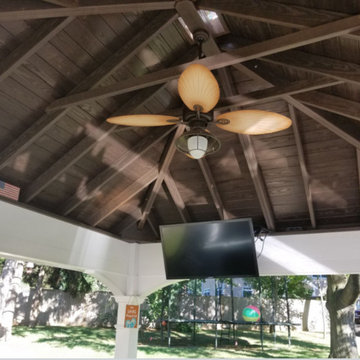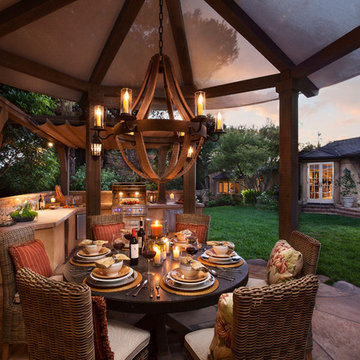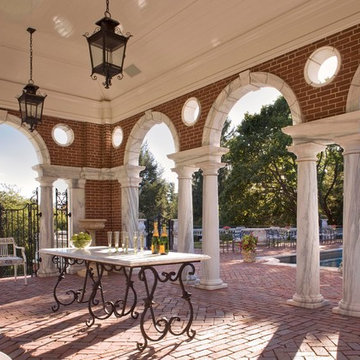Brown Garden and Outdoor Space with a Gazebo Ideas and Designs
Refine by:
Budget
Sort by:Popular Today
161 - 180 of 1,457 photos
Item 1 of 3
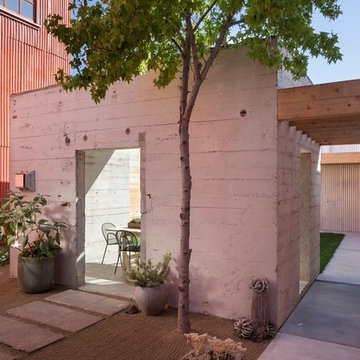
Reimagined as a quiet retreat on a mixed-use Mission block, this former munitions depot was transformed into a single-family residence by reworking existing forms. A bunker-like concrete structure was cut in half to form a covered patio that opens onto a new central courtyard. The residence behind was remodeled around a large central kitchen, with a combination skylight/hatch providing ample light and roof access. The multiple structures are tied together by untreated cedar siding, intended to gradually fade to grey to match the existing concrete and corrugated steel.
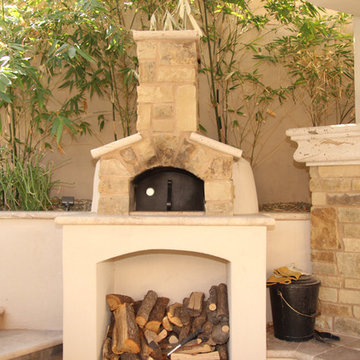
This is not just a waterfall. Secluded under this water fall and double slide is a grotto complete with lighting.
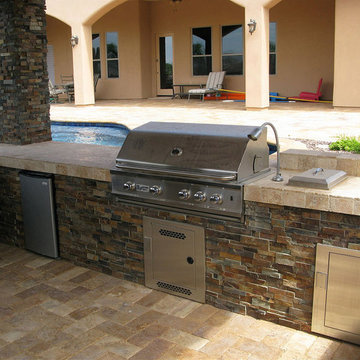
The "California Gold" color of our beautiful new stone ledgers used to cover a TV surround, pool walls, column covers, and more. Now available at our three DFW Seconds & Surplus locations as well as our online store.
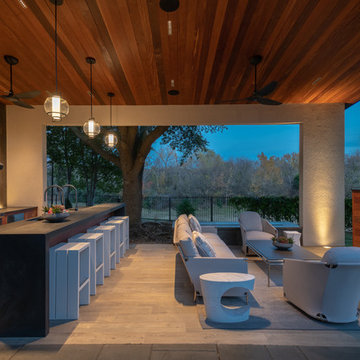
Pendants, ceiling-mounted strip lights, spotlights pointed up at the columns, and LED strip lights behind the grill all come together to create a space that is well lit and beautiful.
Michael Hunter photography
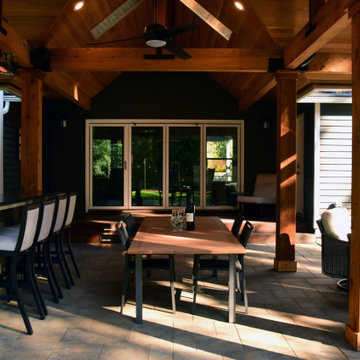
This client approached Terrain to design and build the ultimate entertaining area. The family enjoys cooking, watching sports games, soaking in the hot tub, gathering around the fire and dining all in one outdoor location. We worked with the city, architect and engineer to create a plan that matched the existing home architecture. The post and beam construction included custom milled clear cedar. We coordinated and installed a new Nano Door that brought the outdoors into the interior space. A full outdoor kitchen includes all cooking essentials plus a cocktail station with clear ice on the go. The space can comfortably entertain over 40 at one time with overhead heating and custom lighting that allow the clients to use this space 12 months out of the year.
Brown Garden and Outdoor Space with a Gazebo Ideas and Designs
9






