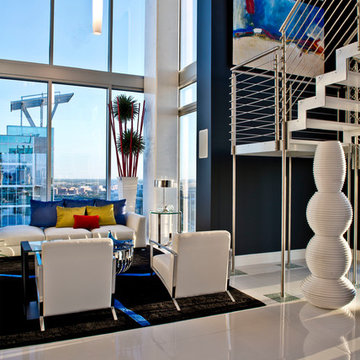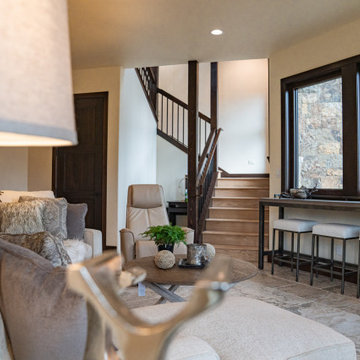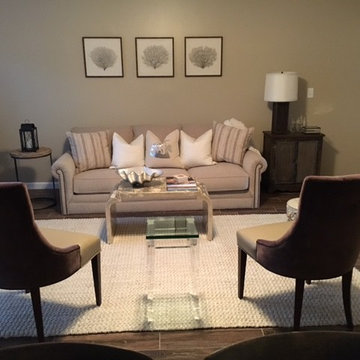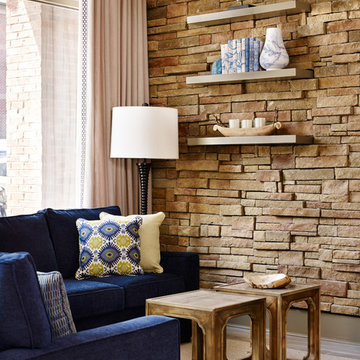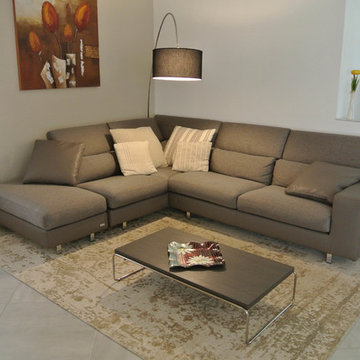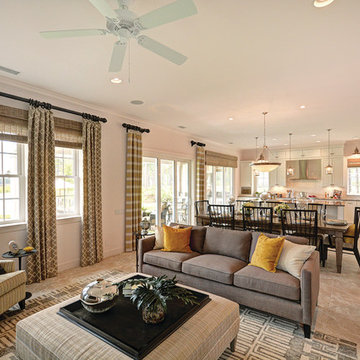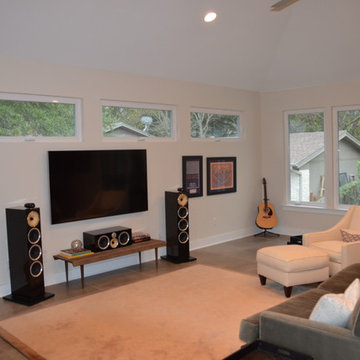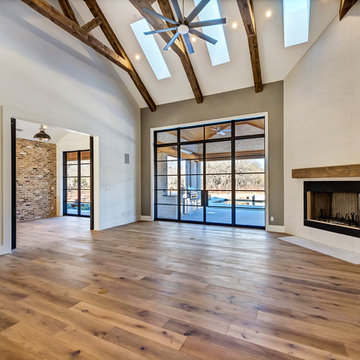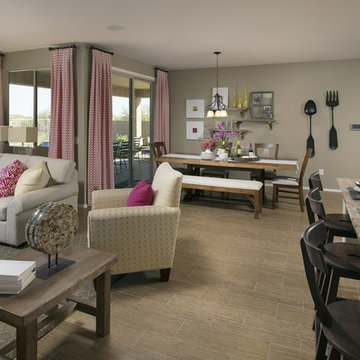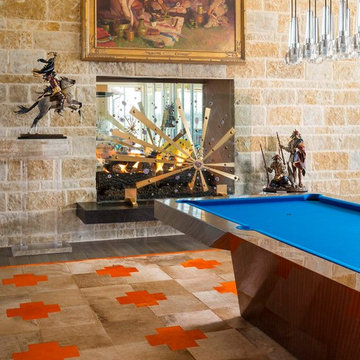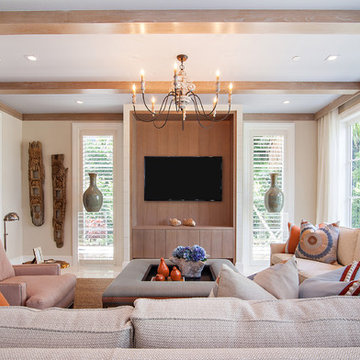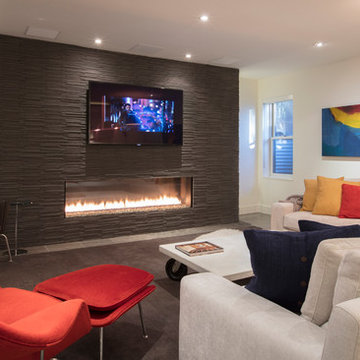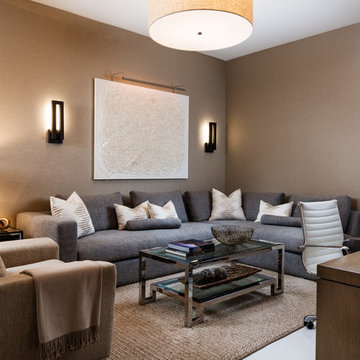Brown Games Room with Porcelain Flooring Ideas and Designs
Refine by:
Budget
Sort by:Popular Today
161 - 180 of 1,288 photos
Item 1 of 3
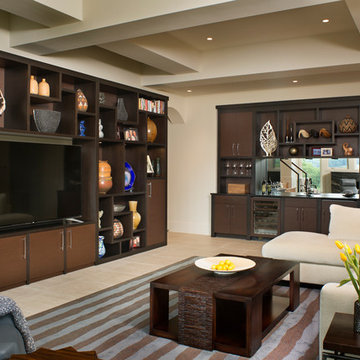
Builder: Thompson Properties
Interior Designer: Allard & Roberts Interior Design
Cabinetry: Advance Cabinetry
Countertops: Mountain Marble & Granite
Lighting Fixtures: Lux Lighting and Allard & Roberts
Doors: Sun Mountain
Plumbing & Appliances: Ferguson
Photography: David Dietrich Photography
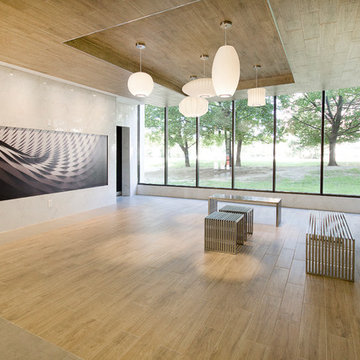
This basement was redone with a walk out to the backyard. The client wanted to utilise the space as a yoga studio, so we chose materials that mimic natural colour palettes in beige and greys We wrapped the floor, wall and ceiling in same tile to keep a modern yet warm atmosphere and used large format statuario on the facing wall.
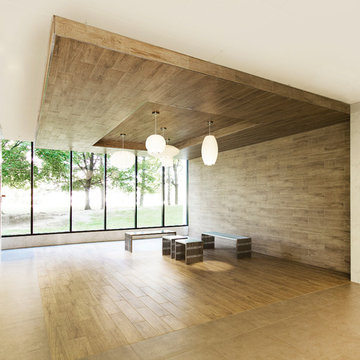
Wrapping tiles this way grounds the floor while creating a cosy atmosphere. This home yoga studio now feels calm and serene with natural light pouring in from large panel windows.
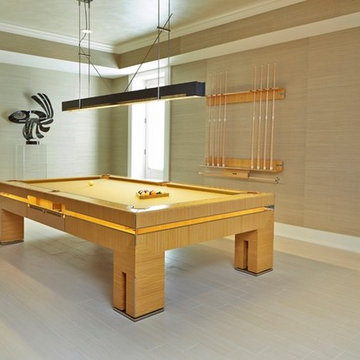
Melanie's inspiration for this luxurious room was an artfully crafted Tresserra Bolero pool table that was built for recreation with incredible style and function, exemplifying the sophisticated and sporty Hampton resident. Our firm created a glamorous entertainment space where family and friends can get away and spend time together playing backgammon, chess, billiards and even a simple game of tic tac toe. A Guy Stanley Monopoly board painting greets you as you enter the room, a nod to the past. We used grass cloth wallpaper to create warmth, intimacy and texture, bringing a bit of nature into the space. The deep velvet custom sofa sits in front of a custom mirrored media cabinet, which sits below a large TV. The cabinet and TV are flanked by Carl Springer stools from Todd Merrill with glamorous Bakalowitz inspired sconces above. The Arteriors Indogene chandelier illuminates the metallic hand painted ceiling, which we designed to resemble the star filled Hamptons sky. A Jane Martin diptique ties in the room's color palette and is complemented by the whimsical sculptures that stand on either side. One ironically named "Road Runner" is also a reference to the past. A yellow lollipop sculpture by Desirez Obtain Cherish sits adjacent to an art-inspired fireplace.
Melanie Roy Design created a modern, high style recreation space for family and friends to relax and spend time together in an elegant, comfortable space that complements the chic Hamptons lifestyle, showing that family fun can be stylish whether in the country or the city. Photo by Anastassio Mentis.
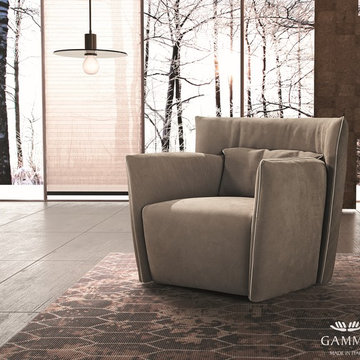
Simultaneously a relaxation enclave and an unmatched decorative piece of art, Tulip Italian Leather Armchair is a combination of classic and modern influences with added conveniences like the optional swiveling base. Manufactured in Italy by Gamma Arredamenti, Tulip Armchair features highly customizable upholstery combinations, with separate selections for the back pillow and the piping. Tulip Armchair can have a fixed or swiveling base with solid wooden frame and feather filled lumbar support.
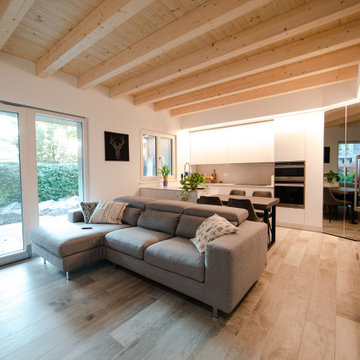
Dall'ingresso vediamo subito il divano che da senso di accoglienza, dietro ad esso troviamo la penisola della cucina, con il tavolo completamente su misura in legno massello (tagliato da un tronco di rovere e verniciato come la libreria della composizione finale della cucina)
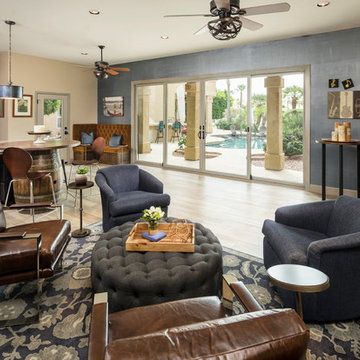
A lake-side guest house is designed to transition from everyday living to hot-spot entertaining. The eclectic environment accommodates jam sessions, friendly gatherings, wine clubs and relaxed evenings watching the sunset while perched at the wine bar.
Shown in this photo: guest house, wine bar, man cave, custom guitar wall, tufted banquette, custom banquette, leather chair, martini table, custom upholstered barrel chairs, wool area rug, tufted ottoman, wood plank floor, clients accessories, finishing touches designed by LMOH Home. | Photography Joshua Caldwell.
Brown Games Room with Porcelain Flooring Ideas and Designs
9
