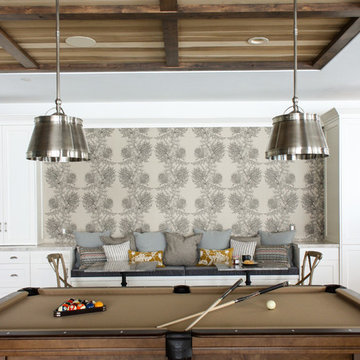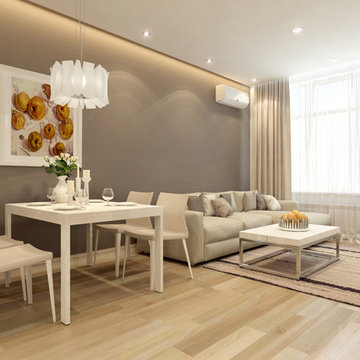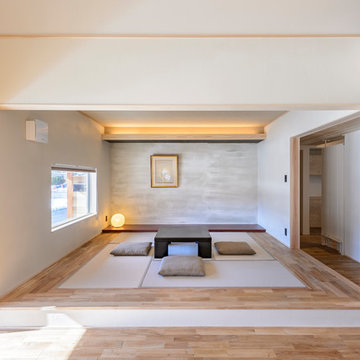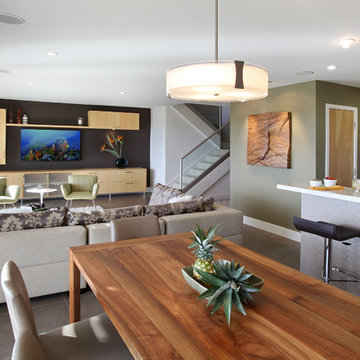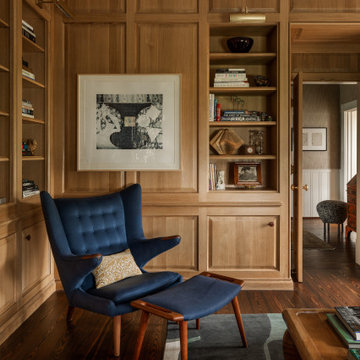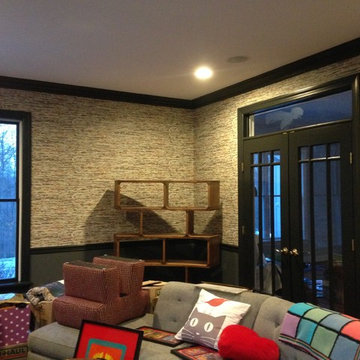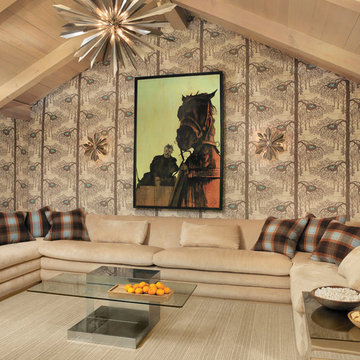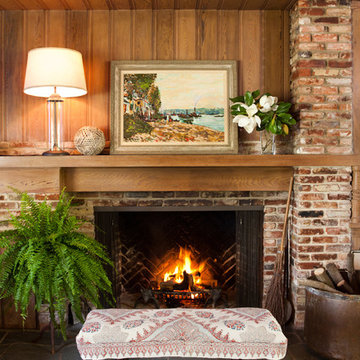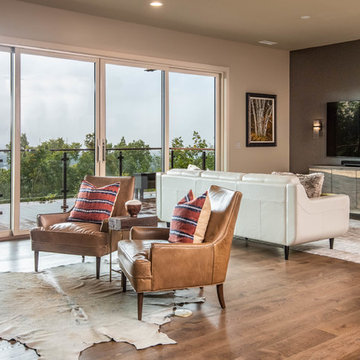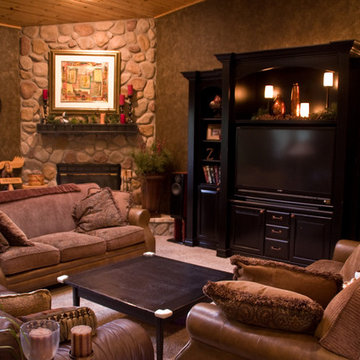Brown Games Room with Multi-coloured Walls Ideas and Designs
Refine by:
Budget
Sort by:Popular Today
21 - 40 of 663 photos
Item 1 of 3
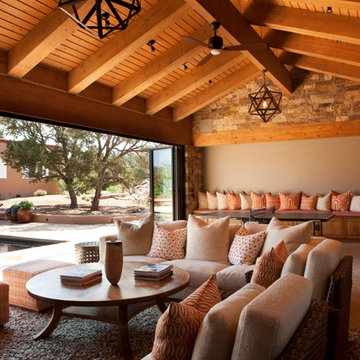
multi patterned textiles of orange and white extend the outdoors into this Pool House.
Photographed by Kate Russell
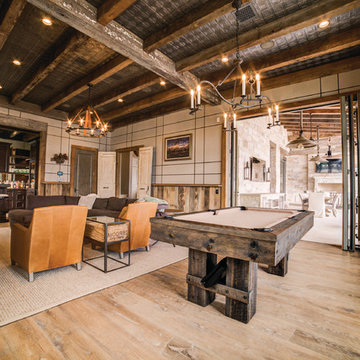
The homeowners didn't like having to use multiple apps to control differnt functions, so all aspects of the home's entertainment sustem are controlled on one system, Depending on the type of party they are throwing--and even who is throwing the shindig--the home is ready to roll with the puches. The "Dinner Party" scene cues up different lighting, music, and HVAC settings based on whether it is a ladies' night of a guys' night, or if the couple is entertaining together, Custom buttons on the keypads around the home let them choose which scene to set, and the LEDs even change colors to let them know which party scene is playing. Brilliant!
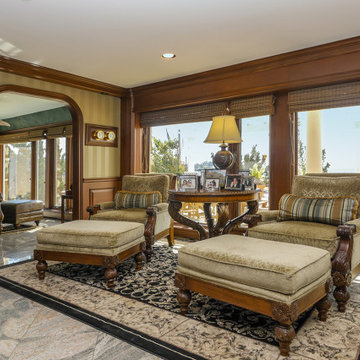
Handsome family den with new picture and casement windows we installed.
Windows with water view from Renewal by Andersen New Jersey

Photography by Eduard Hueber / archphoto
North and south exposures in this 3000 square foot loft in Tribeca allowed us to line the south facing wall with two guest bedrooms and a 900 sf master suite. The trapezoid shaped plan creates an exaggerated perspective as one looks through the main living space space to the kitchen. The ceilings and columns are stripped to bring the industrial space back to its most elemental state. The blackened steel canopy and blackened steel doors were designed to complement the raw wood and wrought iron columns of the stripped space. Salvaged materials such as reclaimed barn wood for the counters and reclaimed marble slabs in the master bathroom were used to enhance the industrial feel of the space.
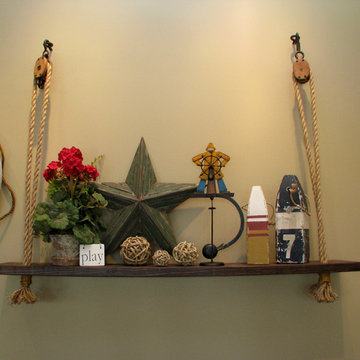
These are antique pulleys, and an old board but our clever (and creative) builder bought new rope then frayed and oiled it to make it look like it had spent years on a ship.
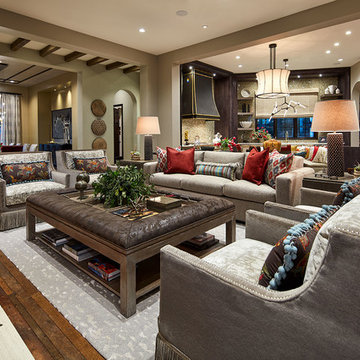
A custom cocktail-ottoman is the centerpiece of this intimate conversation area in the open plan family room. Upholstered in leather and trimmed with nail heads, it brings a hint of cattle country to this sophisticated setting. But there are so many details that make this space special. Notice the fringed skirts and nailheads on the arm chairs and their lumbar pillows bordered in pom pons. Plus, the custom rug is a subtle reference to a spotted animal skin.
Photo by Brian Gassel
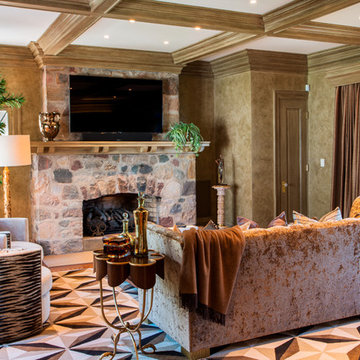
The original stone surround was restored in this 1920s lakeside cottage remodel. Custom wood mantle ties in with wood coffered ceiling.
Brown Games Room with Multi-coloured Walls Ideas and Designs
2

